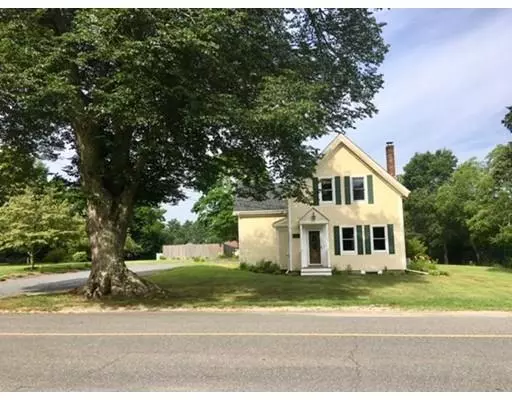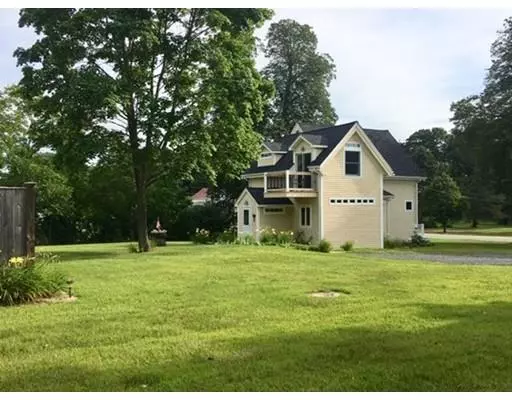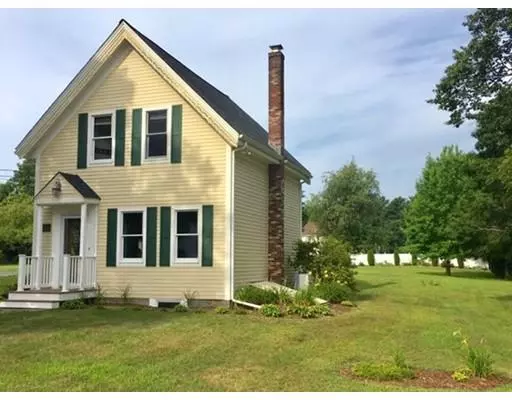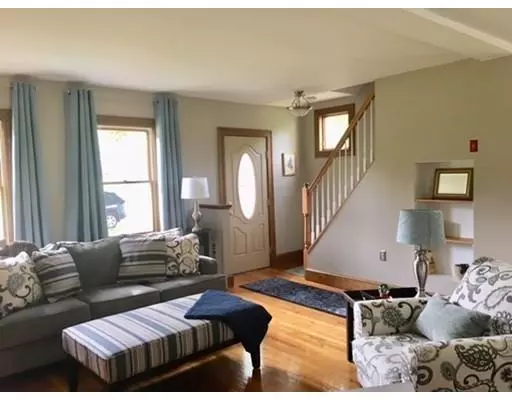$385,000
$389,900
1.3%For more information regarding the value of a property, please contact us for a free consultation.
156 Pleasant St Hanson, MA 02341
3 Beds
2.5 Baths
1,353 SqFt
Key Details
Sold Price $385,000
Property Type Single Family Home
Sub Type Single Family Residence
Listing Status Sold
Purchase Type For Sale
Square Footage 1,353 sqft
Price per Sqft $284
MLS Listing ID 72544029
Sold Date 09/06/19
Style Farmhouse
Bedrooms 3
Full Baths 2
Half Baths 1
HOA Y/N false
Year Built 1886
Annual Tax Amount $3,342
Tax Year 2019
Lot Size 1.080 Acres
Acres 1.08
Property Description
This charming NE Farmhouse has a great yard for entertaining, gardening, sports or just enjoying your wonderful home! Almost every inch of the 1+ acres is cleared and landscaped . Perennial flowers line the fences and walkways each year with plenty of space to make change or new gardens too. The house shows great care over the years. New hardwood floors in the master suite and a new Juliet balcony from that room welcome you to overlook the wonderful yard. The full master bath has a whirlpool tub and double sinks. Two additional bedrooms upstairs have carpeting. A half bath is also upstairs. The first floor is inviting with its open living concept and 8 ft ceilings throughout the living room, the office and the dining room. The kitchen offers beautiful transom windows for natural lighting, plenty of cabinets for storage and an island for entertaining. First floor laundry and pantry are well situated for your ease. First floor bath is beside that. Minutes from the Commuter T.
Location
State MA
County Plymouth
Zoning R
Direction Rte 27 to Pleasant st
Rooms
Basement Partial, Bulkhead, Concrete, Unfinished
Primary Bedroom Level Second
Dining Room Flooring - Hardwood, Open Floorplan
Kitchen Flooring - Stone/Ceramic Tile, Pantry, Kitchen Island, Recessed Lighting
Interior
Interior Features Mud Room
Heating Baseboard, Oil
Cooling Central Air
Flooring Tile, Hardwood, Flooring - Stone/Ceramic Tile
Appliance Oven, Dishwasher, Microwave, Countertop Range, Refrigerator, Freezer, Oil Water Heater, Utility Connections for Gas Range, Utility Connections for Gas Dryer, Utility Connections for Electric Dryer
Laundry Flooring - Stone/Ceramic Tile, Main Level, Electric Dryer Hookup, Gas Dryer Hookup, Washer Hookup, First Floor
Exterior
Exterior Feature Balcony, Rain Gutters, Garden, Other
Community Features Public Transportation, Shopping, Conservation Area, Public School, T-Station
Utilities Available for Gas Range, for Gas Dryer, for Electric Dryer, Washer Hookup
Roof Type Shingle
Total Parking Spaces 6
Garage No
Building
Lot Description Cleared, Level
Foundation Granite
Sewer Private Sewer
Water Public, Other
Architectural Style Farmhouse
Read Less
Want to know what your home might be worth? Contact us for a FREE valuation!

Our team is ready to help you sell your home for the highest possible price ASAP
Bought with Michelly Costa • Cameron Real Estate Group





