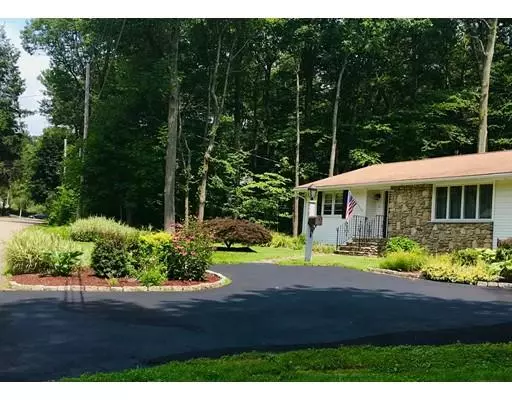$340,000
$347,000
2.0%For more information regarding the value of a property, please contact us for a free consultation.
16 Indian Hill Road Paxton, MA 01612
3 Beds
1 Bath
1,860 SqFt
Key Details
Sold Price $340,000
Property Type Single Family Home
Sub Type Single Family Residence
Listing Status Sold
Purchase Type For Sale
Square Footage 1,860 sqft
Price per Sqft $182
MLS Listing ID 72546624
Sold Date 10/09/19
Style Ranch
Bedrooms 3
Full Baths 1
HOA Y/N false
Year Built 1961
Annual Tax Amount $6,289
Tax Year 2019
Property Description
Come fall in love with this spacious, sun-filled, open floor plan , 3 bed Ranch. Perfect for entertaining family and friends. Located just over the border into Paxton on a cul de sac, in a wonderful family neighborhood. Large family room , and garage additions, along with new kitchen and appliances and in-ground pool make this home a dream come true.. Hardwoods throughout.. First floor laundry... Newer insulated windows and doors... Wood stove in family room adds energy efficiency. Furnace installed 2017, no worry about power outage with Generac generator powered by propane, that goes on with any power disturbance. Partially finished full basement , right off main living area, has loads of potential for extra bath and living area ! No attention to detail has been missed.. Come and take a look.. you won't be disappointed !!
Location
State MA
County Worcester
Zoning Res
Direction from Worcester Tatnuck Square Rt 122, First Right after Howes Farm Stand onto Indian Hill Road
Rooms
Family Room Wood / Coal / Pellet Stove, Cathedral Ceiling(s), Ceiling Fan(s), Flooring - Hardwood, Window(s) - Picture, Open Floorplan, Recessed Lighting, Sunken
Basement Full, Partially Finished, Interior Entry, Sump Pump, Concrete
Primary Bedroom Level Main
Dining Room Flooring - Hardwood, Window(s) - Bay/Bow/Box, Breakfast Bar / Nook, Cable Hookup, Deck - Exterior, Open Floorplan, Recessed Lighting, Remodeled, Slider
Kitchen Flooring - Stone/Ceramic Tile, Dining Area, Countertops - Stone/Granite/Solid, Kitchen Island, Deck - Exterior, Open Floorplan, Recessed Lighting, Stainless Steel Appliances
Interior
Heating Baseboard, Oil, Wood, Wood Stove
Cooling None, Whole House Fan
Flooring Tile, Hardwood
Fireplaces Number 2
Fireplaces Type Dining Room
Appliance Range, Dishwasher, Refrigerator, Washer, Dryer, Oil Water Heater, Tank Water Heater, Water Heater(Separate Booster), Plumbed For Ice Maker, Utility Connections for Electric Range, Utility Connections for Electric Dryer
Laundry Bathroom - Full, First Floor, Washer Hookup
Exterior
Exterior Feature Rain Gutters, Storage
Garage Spaces 2.0
Fence Fenced/Enclosed, Fenced
Pool In Ground
Community Features Tennis Court(s), Park, Walk/Jog Trails, Conservation Area, Highway Access, House of Worship, Public School
Utilities Available for Electric Range, for Electric Dryer, Washer Hookup, Icemaker Connection, Generator Connection
Roof Type Shingle
Total Parking Spaces 6
Garage Yes
Private Pool true
Building
Lot Description Cul-De-Sac, Wooded, Level
Foundation Concrete Perimeter
Sewer Private Sewer
Water Public
Architectural Style Ranch
Schools
Elementary Schools Paxton Center
High Schools Wachusett
Read Less
Want to know what your home might be worth? Contact us for a FREE valuation!

Our team is ready to help you sell your home for the highest possible price ASAP
Bought with Mike Curtis • Coldwell Banker Residential Brokerage - Worcester - Park Ave.





