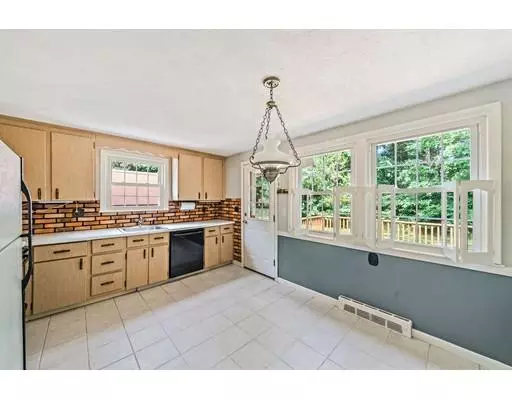$420,000
$419,900
For more information regarding the value of a property, please contact us for a free consultation.
144 Andrew Ln Hanson, MA 02341
3 Beds
1.5 Baths
1,550 SqFt
Key Details
Sold Price $420,000
Property Type Single Family Home
Sub Type Single Family Residence
Listing Status Sold
Purchase Type For Sale
Square Footage 1,550 sqft
Price per Sqft $270
Subdivision Brentwood
MLS Listing ID 72547000
Sold Date 10/31/19
Style Colonial, Gambrel /Dutch
Bedrooms 3
Full Baths 1
Half Baths 1
Year Built 1969
Annual Tax Amount $5,112
Tax Year 2019
Lot Size 0.690 Acres
Acres 0.69
Property Description
This beautiful home has been lovingly cared for by the same family for the past 45 years and is situated in the sought after Brentwood neighborhood of Hanson. Conveniently located within 1 mile of Shaw's shopping plaza and 2 miles from trains. All of the big items have been taken care of in the past few years which include new roof, windows, vinyl siding, and brand new (less than a year old) whole house generator. The large private backyard and oversized garage complete this home. Great school system. Welcome home to Hanson. Seller including flat screen tv and surround sound system. Seller is installing brand new 3 br septic system - in process.
Location
State MA
County Plymouth
Zoning 100
Direction Route 58 to Gorwin Drive to Andrew or Route 14 to Andrew
Rooms
Basement Full
Primary Bedroom Level Second
Dining Room Flooring - Wall to Wall Carpet
Kitchen Closet, Flooring - Stone/Ceramic Tile, Dining Area
Interior
Heating Forced Air, Natural Gas, Wood Stove
Cooling Central Air
Flooring Tile, Carpet
Fireplaces Number 1
Appliance Range, Dishwasher, Microwave, Washer, Dryer, Range Hood, Gas Water Heater, Tank Water Heater, Utility Connections for Gas Range, Utility Connections for Gas Dryer
Laundry In Basement, Washer Hookup
Exterior
Exterior Feature Rain Gutters, Professional Landscaping
Garage Spaces 2.0
Community Features Public Transportation, Shopping, Park, Golf, Public School, T-Station
Utilities Available for Gas Range, for Gas Dryer, Washer Hookup, Generator Connection
Roof Type Shingle
Total Parking Spaces 5
Garage Yes
Building
Lot Description Cleared, Level
Foundation Concrete Perimeter
Sewer Private Sewer
Water Public
Architectural Style Colonial, Gambrel /Dutch
Schools
Elementary Schools Indian Head
Middle Schools Whitman/Hanson
High Schools Whitman/Hanson
Others
Senior Community false
Acceptable Financing Contract
Listing Terms Contract
Read Less
Want to know what your home might be worth? Contact us for a FREE valuation!

Our team is ready to help you sell your home for the highest possible price ASAP
Bought with Mary Tobin Rosman • Preferred Properties Realty, LLC





