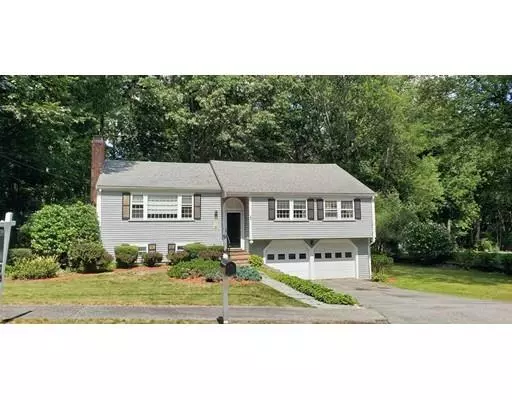$489,000
$499,900
2.2%For more information regarding the value of a property, please contact us for a free consultation.
2 Hickory Lane North Reading, MA 01864
3 Beds
1.5 Baths
1,660 SqFt
Key Details
Sold Price $489,000
Property Type Single Family Home
Sub Type Single Family Residence
Listing Status Sold
Purchase Type For Sale
Square Footage 1,660 sqft
Price per Sqft $294
Subdivision Chestnut Village
MLS Listing ID 72547492
Sold Date 10/18/19
Bedrooms 3
Full Baths 1
Half Baths 1
Year Built 1956
Annual Tax Amount $7,221
Tax Year 2019
Lot Size 0.460 Acres
Acres 0.46
Property Description
Drastic price reduction!!!! OH Sat 12-2; COME IN WITH HIGHEST & BEST OFFER ON THIS CHESTNUT VILLAGE SPLIT! BRING YOUR DECOR & MAKE THIS YOUR FOREVER HOME! Excellent oppty for first time buyers, downsizers or those looking to bring your decor. Chestnut Village neighborhood, ideal setting for this delightful Split Entry, set in favored Batchelder School District, and handy to Ipswich River Park, Town Center with shops, Library, top rated NRHS & NRMS; plus handy to Harold Parker State Forest with 3,000 acres of woodland and 11 ponds, horse trails, bike paths. Also, there are 2 golf courses in town. Enjoy fp'd LR and FR, shaded cobblestone patio under oversized deck, nestled on half acre lot, NEW SEPTIC IN PROCESS, A COUPLE TREES HAVE ALREADY BEEN TAKEN DOWN, EXPANDING YARD AREA.
Location
State MA
County Middlesex
Zoning RA
Direction Chestnut St, to Marshall St., to Hickory Lane.
Rooms
Basement Full, Partially Finished, Interior Entry, Garage Access
Primary Bedroom Level First
Dining Room Closet/Cabinets - Custom Built, Flooring - Hardwood, Window(s) - Picture
Kitchen Flooring - Laminate
Interior
Heating Baseboard, Oil
Cooling Window Unit(s)
Flooring Wood, Carpet
Fireplaces Number 2
Fireplaces Type Family Room, Living Room
Appliance Oven, Dishwasher, Microwave, Countertop Range
Laundry In Basement
Exterior
Garage Spaces 2.0
Community Features Tennis Court(s), Park, Walk/Jog Trails, Stable(s), Golf, Bike Path, Other
Roof Type Shingle
Total Parking Spaces 4
Garage Yes
Building
Lot Description Wooded
Foundation Concrete Perimeter
Sewer Private Sewer
Water Public
Schools
Elementary Schools Batchelder
Middle Schools Nrms
High Schools Nrhs
Read Less
Want to know what your home might be worth? Contact us for a FREE valuation!

Our team is ready to help you sell your home for the highest possible price ASAP
Bought with William Waterhouse • Farrelly Realty Group





