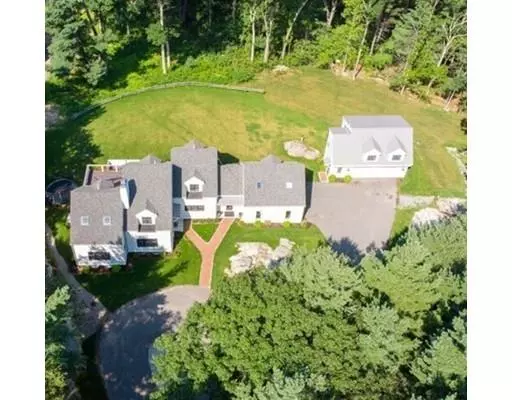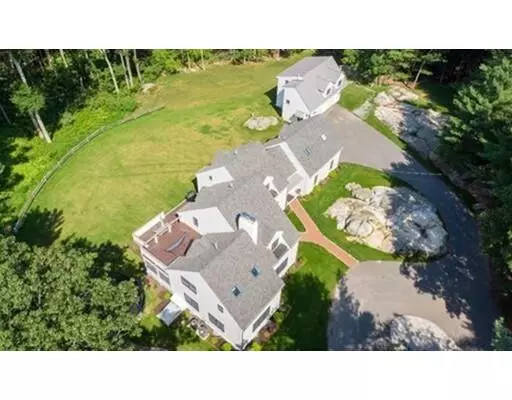$2,450,000
$2,550,000
3.9%For more information regarding the value of a property, please contact us for a free consultation.
48 Wilsondale Street Dover, MA 02030
5 Beds
6.5 Baths
5,808 SqFt
Key Details
Sold Price $2,450,000
Property Type Single Family Home
Sub Type Single Family Residence
Listing Status Sold
Purchase Type For Sale
Square Footage 5,808 sqft
Price per Sqft $421
MLS Listing ID 72548582
Sold Date 10/22/19
Style Farmhouse, Carriage House
Bedrooms 5
Full Baths 6
Half Baths 1
Year Built 1977
Annual Tax Amount $21,418
Tax Year 2019
Lot Size 3.310 Acres
Acres 3.31
Property Sub-Type Single Family Residence
Property Description
Complete renovation finished in 2019, this pristine 5,000+ sqft home is nestled in the natural beauty of the landscape on 3.3 acres, a modern residence with an open floor plan offering clean lines and great entertaining spaces. The 1st floor flows easily from kitchen to dining to family living. A large mudroom, half bath, office, and 2 car garage finish off this level. The master suite on the 2nd floor has a deck, walk-in closet and sun filled master bath with a soaking tub, 2 other adjacent bedrooms have en-suite baths. A 4th separate bedroom, bath, and walk-in closet is accessible via a separate staircase, perfect for in-law or aupair living. The lower level has 2 generous playrooms with large bathroom and plenty of storage space. Additionally, a separate carriage house has a 2 car garage, full bathroom with finished room perfect for an office/playroom/sleep area and closets providing privacy from the main house. This is a must see property minutes from Boston! A+ school district!
Location
State MA
County Norfolk
Zoning R2
Direction East side of Dover, Dedham Street to Wilsondale
Rooms
Basement Partial, Finished
Interior
Heating Oil, Hydro Air, Hydronic Floor Heat(Radiant)
Cooling Central Air
Flooring Wood
Fireplaces Number 2
Appliance Oven, Dishwasher, Microwave, Countertop Range, Refrigerator, Freezer, Washer, Dryer, Oil Water Heater
Exterior
Exterior Feature Balcony, Rain Gutters, Storage, Sprinkler System, Decorative Lighting, Garden
Garage Spaces 4.0
Community Features Public Transportation, Shopping, Park, Walk/Jog Trails, Stable(s), Golf, Medical Facility, Conservation Area, Highway Access, House of Worship, Private School, Public School
Waterfront Description Stream
Roof Type Shingle, Metal
Total Parking Spaces 10
Garage Yes
Building
Lot Description Wooded, Cleared, Gentle Sloping
Foundation Concrete Perimeter
Sewer Private Sewer
Water Public
Architectural Style Farmhouse, Carriage House
Schools
Elementary Schools Chickering
Middle Schools Dover/Sherborn
High Schools Dover/Sherborn
Read Less
Want to know what your home might be worth? Contact us for a FREE valuation!

Our team is ready to help you sell your home for the highest possible price ASAP
Bought with M3 Group • Benoit Mizner Simon & Co. - Needham - 936 Great Plain Ave.






