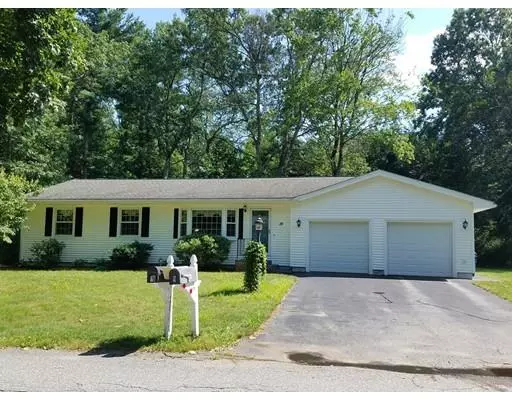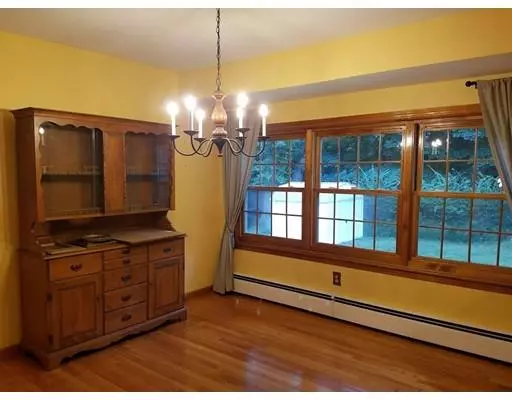$330,000
$324,900
1.6%For more information regarding the value of a property, please contact us for a free consultation.
10 Magnolia Ave Lancaster, MA 01523
3 Beds
1.5 Baths
1,200 SqFt
Key Details
Sold Price $330,000
Property Type Single Family Home
Sub Type Single Family Residence
Listing Status Sold
Purchase Type For Sale
Square Footage 1,200 sqft
Price per Sqft $275
MLS Listing ID 72548918
Sold Date 09/20/19
Style Ranch
Bedrooms 3
Full Baths 1
Half Baths 1
HOA Y/N false
Year Built 1962
Annual Tax Amount $5,011
Tax Year 2019
Lot Size 0.370 Acres
Acres 0.37
Property Description
Cute as a Button Ranch in sought out Nashoba area! Original owners passing this gem along, this home is mint! Windows, roof, vinyl siding and gutters done approx. 12 years ago. Burnham Heating System and water heater installed 11/18. Mini split system, Central vacuum and ADT system. Additional Bonus 3-season Sunroom 8 x15, Lower Level finished 15 x 30 plus additional unfinished area for great storage. Hardwood floors throughout main level. Tiled full bath. Master bedroom has it's own half bath. Nice level property for lots of outdoor gatherings and family activities. Don't miss this opportunity! Call for your appointment today!
Location
State MA
County Worcester
Zoning Res
Direction Route 62 to Silver turns into Magnolia
Rooms
Basement Full, Partially Finished, Interior Entry, Bulkhead, Sump Pump, Concrete
Primary Bedroom Level First
Dining Room Flooring - Hardwood, Open Floorplan
Kitchen Flooring - Hardwood, Exterior Access
Interior
Interior Features Ceiling Fan(s), Sun Room, Bonus Room, Central Vacuum
Heating Baseboard, Natural Gas
Cooling Ductless
Flooring Tile, Flooring - Wall to Wall Carpet
Appliance Range, Oven, Dishwasher, Microwave, Refrigerator, Gas Water Heater, Tank Water Heater, Utility Connections for Gas Range, Utility Connections for Gas Oven, Utility Connections for Gas Dryer
Laundry Gas Dryer Hookup, Exterior Access, Washer Hookup, In Basement
Exterior
Exterior Feature Rain Gutters, Storage
Garage Spaces 2.0
Community Features Shopping, Walk/Jog Trails
Utilities Available for Gas Range, for Gas Oven, for Gas Dryer, Washer Hookup
Roof Type Shingle
Total Parking Spaces 6
Garage Yes
Building
Lot Description Level
Foundation Concrete Perimeter
Sewer Private Sewer
Water Public
Architectural Style Ranch
Schools
Elementary Schools Pub/Pri
Middle Schools Pub/Pri
High Schools Pub/Pri
Others
Senior Community false
Read Less
Want to know what your home might be worth? Contact us for a FREE valuation!

Our team is ready to help you sell your home for the highest possible price ASAP
Bought with The Goneau Group • Keller Williams Realty North Central





