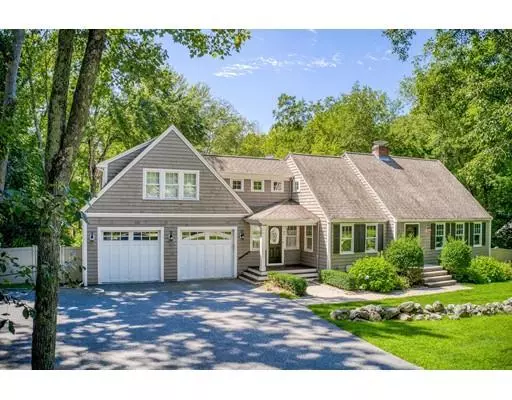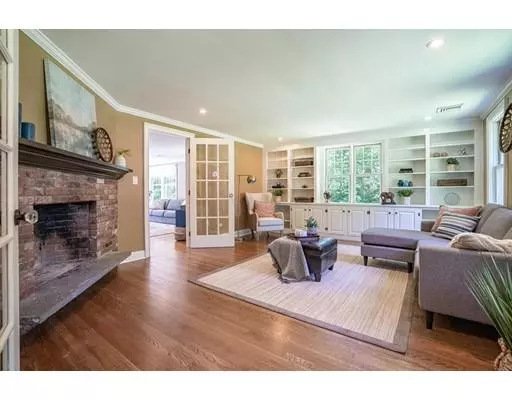$912,000
$948,000
3.8%For more information regarding the value of a property, please contact us for a free consultation.
7 Mcmahon Rd Bedford, MA 01730
4 Beds
3 Baths
3,000 SqFt
Key Details
Sold Price $912,000
Property Type Single Family Home
Sub Type Single Family Residence
Listing Status Sold
Purchase Type For Sale
Square Footage 3,000 sqft
Price per Sqft $304
Subdivision Town Center (Near Schools!)
MLS Listing ID 72549665
Sold Date 10/16/19
Style Cape
Bedrooms 4
Full Baths 3
Year Built 1954
Annual Tax Amount $10,837
Tax Year 2019
Lot Size 0.710 Acres
Acres 0.71
Property Description
The home you have long admired can be yours! Picture perfect Grand Cape in a favored town center location has been professionally renovated and expanded. A welcoming front porch ushers you into a room we all crave- an amazing mudroom w/ radiant heated floor. From there enter into the kitchen, right in the heart of the home and offering a granite topped island and stainless appliances. This is nicely open to the gracious dining room. We love the family room, flanked by a wall of great built-in shelves and a cozy corner fireplace to cozy up near on the chilly nights we know are soon coming! French doors lead to another family room w/ awesome glass doors opening onto the expansive deck. The yard has been entirely redone, is nicely fenced and has lovely plantings. Back inside, there is a 1st floor full bathroom, along w/ 2 others upstairs. The stunning master suite is a true private oasis, and has a tiled shower and radiant floor in the bathroom. Walk out LL w/ media/game room & fireplace.
Location
State MA
County Middlesex
Zoning B
Direction Great Rd/Rte4 to Concord Rd/Rte 64 to McMahon Rd.
Rooms
Family Room Flooring - Hardwood, Recessed Lighting, Crown Molding
Basement Full, Partially Finished, Walk-Out Access, Interior Entry
Primary Bedroom Level Second
Dining Room Flooring - Hardwood, Recessed Lighting, Crown Molding
Kitchen Kitchen Island, Recessed Lighting, Crown Molding
Interior
Interior Features Recessed Lighting, Mud Room, Media Room, Internet Available - DSL
Heating Baseboard, Radiant, Natural Gas, Hydro Air
Cooling Central Air
Flooring Tile, Carpet, Hardwood, Flooring - Stone/Ceramic Tile, Flooring - Wall to Wall Carpet
Fireplaces Number 2
Fireplaces Type Living Room, Wood / Coal / Pellet Stove
Appliance Range, Disposal, Microwave, Refrigerator, Washer, Dryer, Gas Water Heater, Tank Water Heater, Plumbed For Ice Maker, Utility Connections for Gas Range, Utility Connections for Gas Oven, Utility Connections for Electric Dryer
Laundry Flooring - Hardwood, Electric Dryer Hookup, Recessed Lighting, Washer Hookup, Second Floor
Exterior
Exterior Feature Rain Gutters, Storage, Sprinkler System
Garage Spaces 2.0
Fence Fenced/Enclosed
Community Features Shopping, Park, Walk/Jog Trails, Golf, Medical Facility, Bike Path, Conservation Area, Highway Access, House of Worship, Private School, Public School
Utilities Available for Gas Range, for Gas Oven, for Electric Dryer, Washer Hookup, Icemaker Connection, Generator Connection
Roof Type Shingle
Total Parking Spaces 6
Garage Yes
Building
Lot Description Level
Foundation Concrete Perimeter
Sewer Public Sewer
Water Public
Architectural Style Cape
Schools
Elementary Schools Davis/Lane
Middle Schools John Glenn
High Schools Bedford High
Others
Senior Community false
Read Less
Want to know what your home might be worth? Contact us for a FREE valuation!

Our team is ready to help you sell your home for the highest possible price ASAP
Bought with Team Suzanne and Company • Keller Williams Realty Boston Northwest





