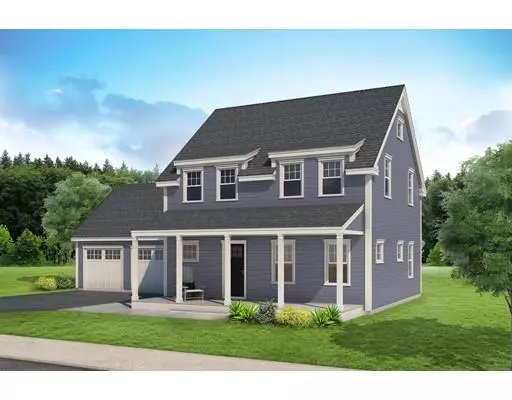$1,021,307
$904,900
12.9%For more information regarding the value of a property, please contact us for a free consultation.
5 Duffy Dr Newburyport, MA 01950
4 Beds
2.5 Baths
3,664 SqFt
Key Details
Sold Price $1,021,307
Property Type Single Family Home
Sub Type Single Family Residence
Listing Status Sold
Purchase Type For Sale
Square Footage 3,664 sqft
Price per Sqft $278
Subdivision The Cottages At Port Place
MLS Listing ID 72551755
Sold Date 08/20/19
Style Colonial
Bedrooms 4
Full Baths 2
Half Baths 1
HOA Fees $298/mo
HOA Y/N true
Year Built 2019
Tax Year 2019
Lot Size 0.260 Acres
Acres 0.26
Property Description
“The Admiral” offers a layout with room for everyone! The 1st level features an open foyer leading to a living room w/ focal wall and a grand kitchen which opens to a spacious dining room. The family room offers crown molding & a fireplace for enjoyment & relaxing. 3 bedrooms are located on the 2nd flr, laundry room & optional 4th bedroom /bonus room. All models feature hardwood floors & 9' ceilings on 1st level along with a fabulous kitchen that comes w/ a highly desirable Thermador appliance package. The Cottages at Port Place is Newburyport's newest 38 home community, offering quality design and construction paired with a natural setting and desirable amenities. Here you will find access to community walking trails, community pocket park with patio, outdoor fireplace,state of the art Tot Park & inviting front porches, perfect for casual gatherings. Just steps to Mosley Woods Maudslay State Park & just minutes to local beaches & downtown!
Location
State MA
County Essex
Zoning Res
Direction Boyd Dr to Duffy Dr
Rooms
Family Room Flooring - Hardwood
Basement Full
Primary Bedroom Level Second
Dining Room Flooring - Hardwood
Kitchen Flooring - Hardwood
Interior
Interior Features Mud Room, Office, Bonus Room
Heating Central
Cooling Central Air
Flooring Tile, Carpet, Hardwood, Flooring - Stone/Ceramic Tile
Fireplaces Number 1
Appliance Range, Dishwasher, Microwave, Refrigerator, Gas Water Heater, Utility Connections for Gas Range
Laundry Second Floor
Exterior
Garage Spaces 2.0
Community Features Public Transportation, Shopping, Park, Walk/Jog Trails, Medical Facility, Bike Path, Conservation Area, Highway Access, House of Worship, Marina, Public School, T-Station
Utilities Available for Gas Range
Roof Type Shingle
Total Parking Spaces 2
Garage Yes
Building
Lot Description Cleared, Level
Foundation Concrete Perimeter
Sewer Public Sewer
Water Public
Architectural Style Colonial
Schools
Elementary Schools Bres/Molin
Middle Schools Nock
High Schools Newburyport
Read Less
Want to know what your home might be worth? Contact us for a FREE valuation!

Our team is ready to help you sell your home for the highest possible price ASAP
Bought with Constantina Tzortzis • Bentley's

