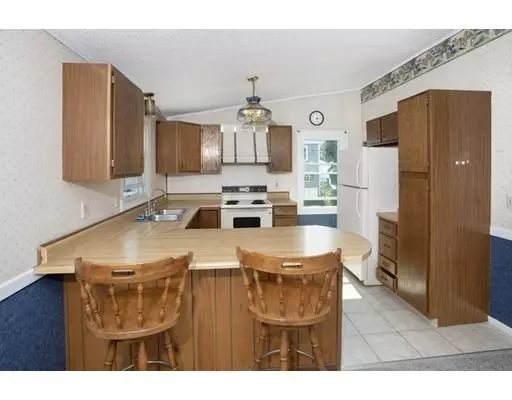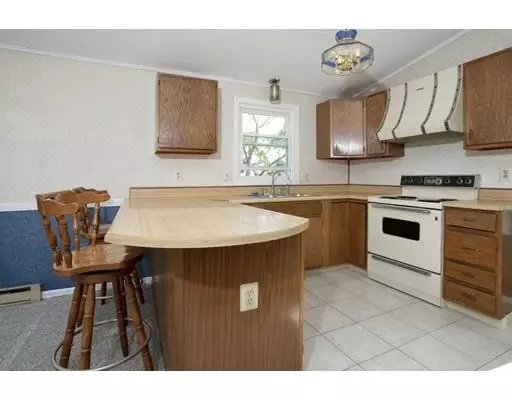$445,000
$425,000
4.7%For more information regarding the value of a property, please contact us for a free consultation.
50 Bristow St Saugus, MA 01906
4 Beds
2.5 Baths
2,087 SqFt
Key Details
Sold Price $445,000
Property Type Single Family Home
Sub Type Single Family Residence
Listing Status Sold
Purchase Type For Sale
Square Footage 2,087 sqft
Price per Sqft $213
MLS Listing ID 72552735
Sold Date 10/03/19
Style Raised Ranch
Bedrooms 4
Full Baths 2
Half Baths 1
Year Built 1983
Annual Tax Amount $4,980
Tax Year 2019
Lot Size 4,791 Sqft
Acres 0.11
Property Sub-Type Single Family Residence
Property Description
SPACIOUS RAISED RANCH!! With 10 rooms, 4 bedrooms and 2.5 baths, this home is spacious enough with room for a large family or bring in your extended family! The main living level has great light and a nice flow offering an open concept kitchen/dining room, living room, full bath, 3 good sized bedrooms including a master bedroom with 1/2 bath. Make the large lower level whatever you need it to be: additional space for your family or private space for the extended family. Plenty of space including a great family room with built-in bar, 2nd full bath, 4th bedroom, 2nd kitchen and office. Laundry in lower level. New roof, exterior doors, carpet, and fresh paint in 2019! 2 driveways offer 4 car off-street parking. So much potential in this home!! Stop by an open house this weekend Saturday August 24 at 11:30-1:00 and Sunday August 25 at 11:30-1:00 or make an appointment for an exclusive showing!
Location
State MA
County Essex
Zoning NA
Direction Lincoln Ave to Bristow
Rooms
Family Room Flooring - Wall to Wall Carpet, Wet Bar, Exterior Access, Recessed Lighting
Basement Full, Finished, Walk-Out Access, Interior Entry, Concrete
Primary Bedroom Level Second
Dining Room Flooring - Wall to Wall Carpet, Exterior Access, Open Floorplan
Kitchen Flooring - Stone/Ceramic Tile, Exterior Access, Open Floorplan, Peninsula
Interior
Interior Features Kitchen, Office
Heating Electric Baseboard, Electric
Cooling None
Flooring Vinyl, Carpet, Flooring - Stone/Ceramic Tile, Flooring - Laminate
Appliance Range, Dishwasher, Disposal, Refrigerator, Washer, Dryer, Electric Water Heater, Utility Connections for Electric Range, Utility Connections for Electric Oven
Laundry First Floor
Exterior
Exterior Feature Storage
Community Features Shopping, Park
Utilities Available for Electric Range, for Electric Oven
Roof Type Shingle
Total Parking Spaces 4
Garage No
Building
Lot Description Flood Plain, Level
Foundation Concrete Perimeter
Sewer Public Sewer
Water Public
Architectural Style Raised Ranch
Read Less
Want to know what your home might be worth? Contact us for a FREE valuation!

Our team is ready to help you sell your home for the highest possible price ASAP
Bought with Patricia Magalhaes • Keller Williams Realty Boston Northwest






