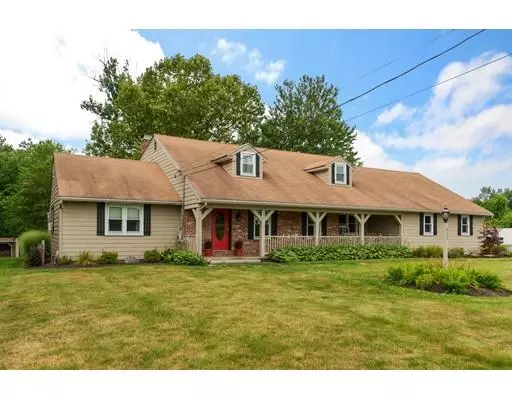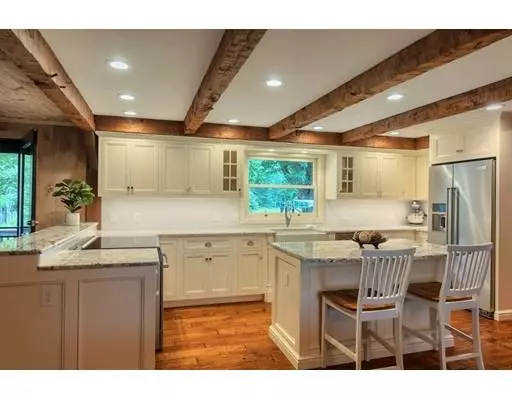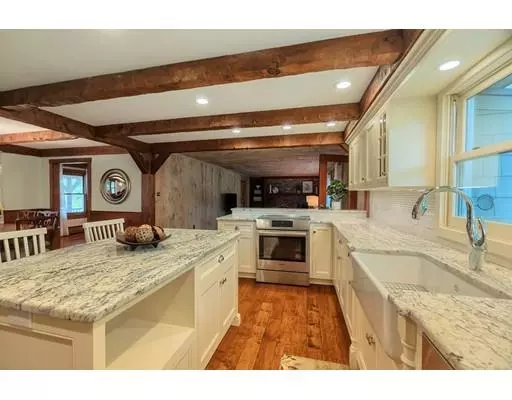$510,000
$499,900
2.0%For more information regarding the value of a property, please contact us for a free consultation.
937 George Hill Rd Lancaster, MA 01523
5 Beds
2.5 Baths
2,678 SqFt
Key Details
Sold Price $510,000
Property Type Single Family Home
Sub Type Single Family Residence
Listing Status Sold
Purchase Type For Sale
Square Footage 2,678 sqft
Price per Sqft $190
MLS Listing ID 72553021
Sold Date 10/30/19
Style Cape
Bedrooms 5
Full Baths 2
Half Baths 1
Year Built 1972
Annual Tax Amount $8,473
Tax Year 2019
Lot Size 1.080 Acres
Acres 1.08
Property Description
This majestic setting on top of one of Lancaster's most picturesque roads is the location of this 5 bedroom oversized Cape with first floor Master bedroom/bath, farmers porch & 2 car garage! Imagine entertaining in this absolutely stunning custom kitchen with top of the line cabinetry, farmhouse sink, center island, granite counters & stainless appliances including Bosch induction cooktop & convection oven! The entire first floor has beamed ceilings & hand scraped hardwood floors! The warm & inviting family room is completely open to the kitchen & features a raised brick hearth fireplace with custom mantle, wood bin, built in cabinet & bookshelves. Step out the back door to a large deck & private screened porch overlooking a peaceful waterfall feature with colorful perennial gardens. An amazing woodworking shop out back will delight amateurs & professionals alike! Enormous unfinished basement for storage. Wired for generator. So much quality & so much to offer in this perfect location!
Location
State MA
County Worcester
Zoning res
Direction From Main Street (Rt 70) to Sterling Rd, to George Hill Rd.-Only 3.5 miles from Rt 190 Sterling exit
Rooms
Family Room Beamed Ceilings, Window(s) - Picture, Deck - Exterior, Exterior Access
Basement Full, Concrete, Unfinished
Primary Bedroom Level First
Dining Room Beamed Ceilings, Flooring - Hardwood, Wainscoting
Kitchen Beamed Ceilings, Flooring - Wood, Pantry, Countertops - Stone/Granite/Solid, Kitchen Island, Cabinets - Upgraded, Open Floorplan, Recessed Lighting, Remodeled, Stainless Steel Appliances
Interior
Interior Features Lighting - Overhead, Mud Room
Heating Baseboard, Oil
Cooling None
Flooring Tile, Laminate, Hardwood, Flooring - Stone/Ceramic Tile, Flooring - Wood
Fireplaces Number 1
Fireplaces Type Family Room
Appliance Range, Dishwasher, Refrigerator, Washer, Dryer, Range Hood, Tank Water Heaterless, Plumbed For Ice Maker, Utility Connections for Electric Range, Utility Connections for Electric Oven, Utility Connections for Electric Dryer
Laundry Electric Dryer Hookup, Washer Hookup, First Floor
Exterior
Garage Spaces 2.0
Utilities Available for Electric Range, for Electric Oven, for Electric Dryer, Washer Hookup, Icemaker Connection, Generator Connection
Roof Type Shingle
Total Parking Spaces 4
Garage Yes
Building
Lot Description Level
Foundation Concrete Perimeter
Sewer Public Sewer
Water Public
Architectural Style Cape
Read Less
Want to know what your home might be worth? Contact us for a FREE valuation!

Our team is ready to help you sell your home for the highest possible price ASAP
Bought with Robbi Rubenstein • RE/MAX Executive Realty





