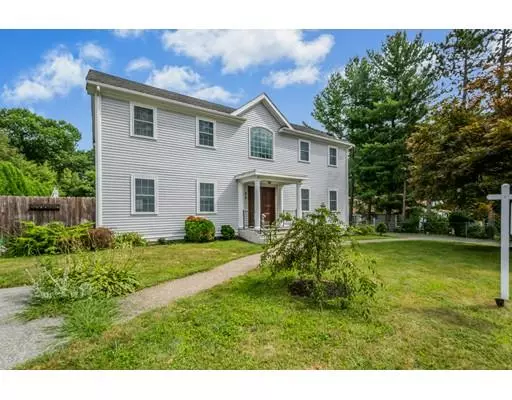$445,500
$434,900
2.4%For more information regarding the value of a property, please contact us for a free consultation.
48 Carter Rd Worcester, MA 01609
5 Beds
3 Baths
3,026 SqFt
Key Details
Sold Price $445,500
Property Type Single Family Home
Sub Type Single Family Residence
Listing Status Sold
Purchase Type For Sale
Square Footage 3,026 sqft
Price per Sqft $147
Subdivision Salisbury St/Moreland St.
MLS Listing ID 72553318
Sold Date 10/29/19
Style Colonial, Contemporary
Bedrooms 5
Full Baths 3
HOA Y/N false
Year Built 2005
Annual Tax Amount $6,912
Tax Year 2019
Lot Size 0.720 Acres
Acres 0.72
Property Description
Remarkable huge private lot in Worcester in the desirable Salisbury/Moreland neighborhood on a dead end street. This 2005 Contemporary Colonial has 5 bedrooms, one of which is on the first floor next to a full bath. 9' High Ceilings and an Open Floor Plan, large eat in kitchen with Quartz counter tops and 4 bedrooms on the second floor. The master is en suite with a huge walk in closet/dressing room. Entertainers dream, full width deck with 2 French Doors from family room and slider from dining room providing ease of access to outdoors. Enjoy this amazing yard and outdoor entertaining spaces with wonderful cross breezes. The 6 Car Detached Garage/Barn offers so many possibilities.
Location
State MA
County Worcester
Area Assumption College
Zoning RS-7
Direction Salisbury St. to Moreland St. to Carter Rd.
Rooms
Family Room Flooring - Hardwood, Cable Hookup
Basement Full, Interior Entry, Bulkhead, Concrete, Unfinished
Primary Bedroom Level Second
Dining Room Flooring - Hardwood, Deck - Exterior, Exterior Access, Slider
Kitchen Flooring - Hardwood, Flooring - Laminate, Dining Area, Countertops - Stone/Granite/Solid, Countertops - Upgraded, Kitchen Island, Breakfast Bar / Nook, Open Floorplan
Interior
Interior Features Vaulted Ceiling(s), Open Floorplan, Entry Hall
Heating Forced Air, Oil
Cooling Central Air, Other
Flooring Tile, Carpet, Laminate, Stone / Slate, Flooring - Hardwood
Fireplaces Number 1
Fireplaces Type Family Room
Appliance Dishwasher, Microwave, Countertop Range, Refrigerator, Oil Water Heater, Tank Water Heater, Utility Connections for Electric Range, Utility Connections for Electric Oven, Utility Connections for Electric Dryer
Laundry In Basement, Washer Hookup
Exterior
Exterior Feature Rain Gutters
Garage Spaces 6.0
Fence Fenced/Enclosed, Fenced
Community Features Public Transportation, Shopping, Walk/Jog Trails, Medical Facility, Bike Path, Conservation Area, Private School, Public School, University
Utilities Available for Electric Range, for Electric Oven, for Electric Dryer, Washer Hookup
Roof Type Shingle
Total Parking Spaces 10
Garage Yes
Building
Lot Description Cleared, Level
Foundation Concrete Perimeter, Block, Stone
Sewer Public Sewer
Water Public
Architectural Style Colonial, Contemporary
Schools
Elementary Schools Flagg Street
Middle Schools Forest Grove
High Schools Doherty
Others
Senior Community false
Acceptable Financing Contract
Listing Terms Contract
Read Less
Want to know what your home might be worth? Contact us for a FREE valuation!

Our team is ready to help you sell your home for the highest possible price ASAP
Bought with Kobina Aikins • Aikins Properties





