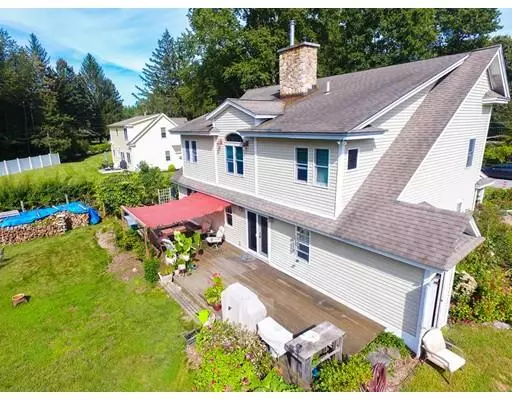$442,000
$450,000
1.8%For more information regarding the value of a property, please contact us for a free consultation.
150 Shirley Road Lancaster, MA 01523
4 Beds
2.5 Baths
3,192 SqFt
Key Details
Sold Price $442,000
Property Type Single Family Home
Sub Type Single Family Residence
Listing Status Sold
Purchase Type For Sale
Square Footage 3,192 sqft
Price per Sqft $138
MLS Listing ID 72557008
Sold Date 10/31/19
Style Colonial
Bedrooms 4
Full Baths 2
Half Baths 1
HOA Y/N false
Year Built 1950
Annual Tax Amount $8,298
Tax Year 2019
Lot Size 0.380 Acres
Acres 0.38
Property Description
This house is the one you've been waiting for! 4 bedrooms, 2.5 bathrooms, a huge family room/dining area/kitchen, hardwood floors on the first floor, perfect pantry with French doors in a huge country kitchen with room for comfy chairs. There is an efficient wood stove and approximately 4 cords of seasoned split wood. Lots of storage and a large entry way to greet your guests. Master bedroom suite that has room for a sitting area, exercise equipment, a his and hers walk in closet and an ensuite bathroom. Foyer and stairway are very welcoming. Huge deck in back yard and gardens galore! Flowers, veggies, and so many fruit plants...grapes, raspberries. Great commuter location yet very private on a dead end street. Plenty of off street parking and everything small towns offer. Excellent school system. Don't let this one get away!
Location
State MA
County Worcester
Zoning Res
Direction Rte 117 to Shirley Road. House near end of road on left
Rooms
Basement Full, Walk-Out Access, Interior Entry, Concrete
Primary Bedroom Level Second
Dining Room Wood / Coal / Pellet Stove, Flooring - Hardwood, Exterior Access, Recessed Lighting
Kitchen Pantry, Kitchen Island, Country Kitchen
Interior
Interior Features Closet, Recessed Lighting, Home Office, Mud Room
Heating Central, Baseboard, Oil, Natural Gas
Cooling Window Unit(s)
Flooring Wood, Tile, Carpet, Flooring - Wall to Wall Carpet
Appliance Range, Dishwasher, Washer, Dryer, Oil Water Heater, Tank Water Heater, Plumbed For Ice Maker, Utility Connections for Gas Range, Utility Connections for Gas Dryer
Laundry First Floor, Washer Hookup
Exterior
Exterior Feature Storage, Garden
Community Features Shopping, Walk/Jog Trails, Golf, Medical Facility, Conservation Area, Highway Access, House of Worship, Private School, Public School
Utilities Available for Gas Range, for Gas Dryer, Washer Hookup, Icemaker Connection
Total Parking Spaces 4
Garage No
Building
Lot Description Level
Foundation Concrete Perimeter
Sewer Private Sewer
Water Public
Architectural Style Colonial
Others
Senior Community false
Read Less
Want to know what your home might be worth? Contact us for a FREE valuation!

Our team is ready to help you sell your home for the highest possible price ASAP
Bought with Kathy Casey • Keller Williams Realty North Central





