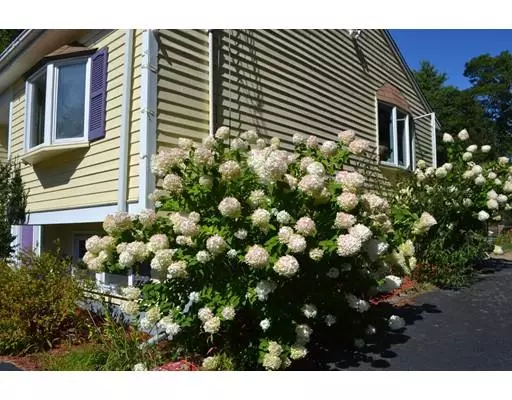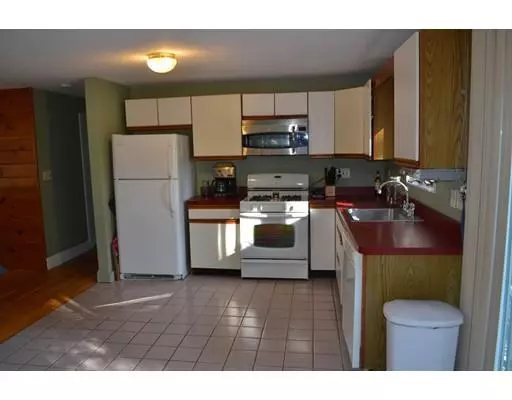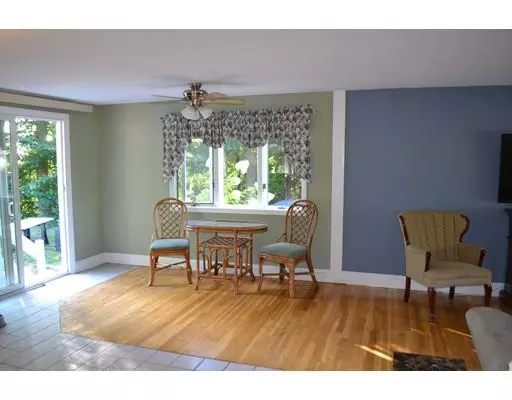$344,000
$364,900
5.7%For more information regarding the value of a property, please contact us for a free consultation.
17 Steven Street Hanson, MA 02341
3 Beds
1 Bath
1,024 SqFt
Key Details
Sold Price $344,000
Property Type Single Family Home
Sub Type Single Family Residence
Listing Status Sold
Purchase Type For Sale
Square Footage 1,024 sqft
Price per Sqft $335
MLS Listing ID 72557065
Sold Date 10/30/19
Style Raised Ranch
Bedrooms 3
Full Baths 1
Year Built 1972
Annual Tax Amount $4,454
Tax Year 2019
Lot Size 0.800 Acres
Acres 0.8
Property Description
This well loved family home is located in the desirable "Brentwood" neighborhood, close to all conveniences. Light, bright, open floor plan with gleaming hardwood floors. Highlights include newer windows (2015), newer slider (2016), newer insulation through Mass Save (2015), recently painted interior, updated electric, hardwood flooring on main floor and finished lower level family room with wall to wall carpeting & two newer doors, one interior frosted glass and one exterior door; new bulkhead to be installed. Rear deck off the dining area is the perfect place for entertaining and cooking out - overlooks above ground pool area, fenced, with storage shed for pool and lawn equipment. All appliances included in "as is" condition (washer 2019). Potential to finish more living space in the lower level. Nestled on a pretty lot surrounded by mature plantings and flowering hydrangeas. HURRY - MAKE THIS YOURS! Showings start immediately.
Location
State MA
County Plymouth
Zoning Res
Direction Brentwood subdivision
Rooms
Basement Full, Partially Finished, Bulkhead
Interior
Heating Forced Air, Natural Gas
Cooling None
Flooring Wood, Tile, Carpet
Appliance Range, Dishwasher, Refrigerator, Washer, Dryer, Gas Water Heater, Utility Connections for Gas Oven, Utility Connections for Electric Dryer
Laundry Washer Hookup
Exterior
Exterior Feature Storage
Pool Above Ground
Community Features Shopping, Golf
Utilities Available for Gas Oven, for Electric Dryer, Washer Hookup
Roof Type Shingle
Total Parking Spaces 6
Garage No
Private Pool true
Building
Lot Description Corner Lot, Gentle Sloping
Foundation Concrete Perimeter
Sewer Private Sewer
Water Public
Architectural Style Raised Ranch
Others
Senior Community false
Acceptable Financing Contract
Listing Terms Contract
Read Less
Want to know what your home might be worth? Contact us for a FREE valuation!

Our team is ready to help you sell your home for the highest possible price ASAP
Bought with Art Moran • Homestead Real Estate





