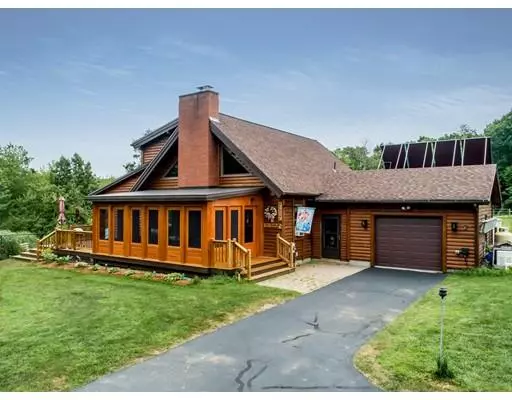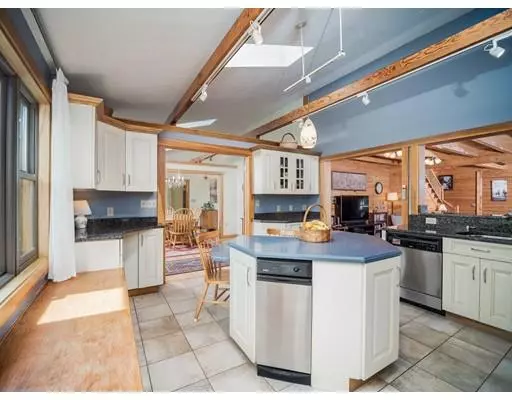$444,900
$444,900
For more information regarding the value of a property, please contact us for a free consultation.
6 Pond Street Paxton, MA 01612
4 Beds
3 Baths
2,852 SqFt
Key Details
Sold Price $444,900
Property Type Single Family Home
Sub Type Single Family Residence
Listing Status Sold
Purchase Type For Sale
Square Footage 2,852 sqft
Price per Sqft $155
MLS Listing ID 72563220
Sold Date 10/15/19
Style Cape, Contemporary, Log
Bedrooms 4
Full Baths 3
HOA Y/N false
Year Built 1994
Annual Tax Amount $7,624
Tax Year 2019
Lot Size 2.160 Acres
Acres 2.16
Property Description
OPEN HOUSES CANCELLED - Offer accepted. Impeccably maintained log home on 2 acres w/ views of Streeter Pond! Major updates including Renewal by Anderson windows; freshly sealed & stained exterior & brand-new 3-season room you will never want to leave! The perfect blend of rustic elegance, this home is open, light and spacious, with nature views from every window. Oh-so-comfortable living room with stone fireplace & new pellet stove; airy kitchen with pond views; lovely entertainment-sized dining room; sunlit home office/den; large tiled bath w/ soaking tub; mudroom with laundry; master suite with tray ceiling & private deck access. Two bedrooms & third full bath on second level, along with loft for games or settling in with a good book. Enormous walk-out basement with fabulous finishing potential; oak & maple flooring; fenced yard; Thermal solar system; whole-house generator; the list goes on. There is nothing quite as warm as a log home - come see for yourself!
Location
State MA
County Worcester
Zoning R40
Direction Grove St. to end - turns into Pond St.
Rooms
Family Room Skylight, Ceiling Fan(s), Flooring - Hardwood, Window(s) - Bay/Bow/Box, Open Floorplan
Basement Full, Walk-Out Access, Interior Entry, Concrete
Primary Bedroom Level Main
Dining Room Skylight, Beamed Ceilings, Flooring - Hardwood, Open Floorplan
Kitchen Skylight, Beamed Ceilings, Flooring - Stone/Ceramic Tile, Window(s) - Picture, Countertops - Stone/Granite/Solid, Kitchen Island, Breakfast Bar / Nook, Deck - Exterior, Exterior Access, Open Floorplan, Stainless Steel Appliances
Interior
Interior Features Beamed Ceilings, Ceiling - Beamed, Closet, Loft, Office, Mud Room
Heating Baseboard, Oil, Solar, Pellet Stove
Cooling Window Unit(s)
Flooring Tile, Carpet, Hardwood, Flooring - Wall to Wall Carpet, Flooring - Hardwood, Flooring - Stone/Ceramic Tile
Fireplaces Number 1
Fireplaces Type Living Room
Appliance Range, Dishwasher, Microwave, Refrigerator, Washer, Dryer, Oil Water Heater, Solar Hot Water, Utility Connections for Electric Range, Utility Connections for Electric Dryer
Laundry Dryer Hookup - Electric, Washer Hookup, Main Level, Electric Dryer Hookup, First Floor
Exterior
Exterior Feature Storage, Fruit Trees, Garden
Garage Spaces 1.0
Fence Fenced/Enclosed, Fenced
Community Features Pool, Tennis Court(s), Park, Walk/Jog Trails, Golf, Conservation Area, House of Worship, Public School
Utilities Available for Electric Range, for Electric Dryer, Washer Hookup, Generator Connection
View Y/N Yes
View Scenic View(s)
Roof Type Shingle
Total Parking Spaces 10
Garage Yes
Building
Lot Description Wooded, Level
Foundation Concrete Perimeter
Sewer Private Sewer
Water Private
Architectural Style Cape, Contemporary, Log
Schools
Elementary Schools Paxton Center
Middle Schools Paxton Center
High Schools Wachusett
Others
Senior Community false
Read Less
Want to know what your home might be worth? Contact us for a FREE valuation!

Our team is ready to help you sell your home for the highest possible price ASAP
Bought with Daniel DiRoberto • RE/MAX Advantage 1





