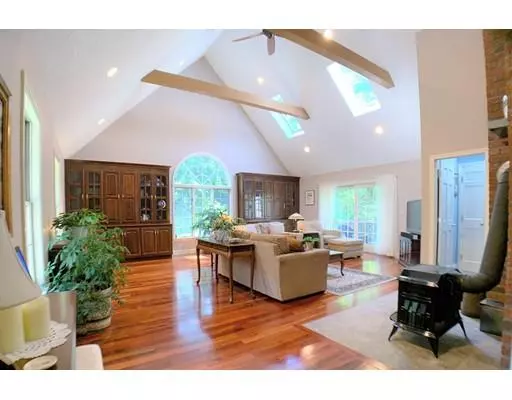$604,000
$604,000
For more information regarding the value of a property, please contact us for a free consultation.
91 Glen Avenue Upton, MA 01568
3 Beds
2.5 Baths
3,000 SqFt
Key Details
Sold Price $604,000
Property Type Single Family Home
Sub Type Single Family Residence
Listing Status Sold
Purchase Type For Sale
Square Footage 3,000 sqft
Price per Sqft $201
MLS Listing ID 72564320
Sold Date 10/29/19
Style Colonial
Bedrooms 3
Full Baths 2
Half Baths 1
HOA Y/N false
Year Built 1988
Annual Tax Amount $9,212
Tax Year 2020
Lot Size 9.420 Acres
Acres 9.42
Property Description
This beautiful custom home was built in 1988 by a master carpenter. The home features a spacious family room with vaulted ceiling and a wood stove where you will spend most of your time in the winter and an inviting pool, brick patio and gazebo for summer entertaining. Relax outside and all you will hear is the bubbling brook and the birds singing. This home is great for entertaining both on the inside and outside. Basement has large finished room and work area with lots of storage. Attic is full size with potential for a third floor. Bonus space on second floor which includes a walk-in closet. Master bath was redone in 2017 and second full bath in 2015. New heating and cooling system. Own your own piece of paradise! Call for appointment.
Location
State MA
County Worcester
Zoning Single Fam
Direction Rt. 140 in Upton to Glen Avenue. 1 mile down on the right. Or off Pleasant Street in Upton.
Rooms
Basement Full, Partially Finished, Garage Access, Concrete
Primary Bedroom Level Second
Interior
Interior Features Central Vacuum, Other
Heating Central, Forced Air, Oil
Cooling Central Air, Heat Pump
Flooring Tile, Marble, Hardwood, Wood Laminate
Fireplaces Number 1
Appliance Range, Oven, Dishwasher, Trash Compactor, Microwave, Countertop Range, Refrigerator, Washer, Dryer, Oil Water Heater, Tank Water Heater, Utility Connections for Electric Range, Utility Connections for Electric Oven, Utility Connections for Electric Dryer
Exterior
Exterior Feature Storage, Professional Landscaping, Stone Wall
Garage Spaces 2.0
Pool In Ground
Community Features Public Transportation, Golf, Medical Facility, Conservation Area, Highway Access, House of Worship, Private School, Public School, T-Station
Utilities Available for Electric Range, for Electric Oven, for Electric Dryer
Waterfront Description Stream
Roof Type Shingle
Total Parking Spaces 6
Garage Yes
Private Pool true
Building
Lot Description Wooded
Foundation Concrete Perimeter
Sewer Private Sewer
Water Private
Architectural Style Colonial
Read Less
Want to know what your home might be worth? Contact us for a FREE valuation!

Our team is ready to help you sell your home for the highest possible price ASAP
Bought with The Holden Team • STAR REALTY MA





