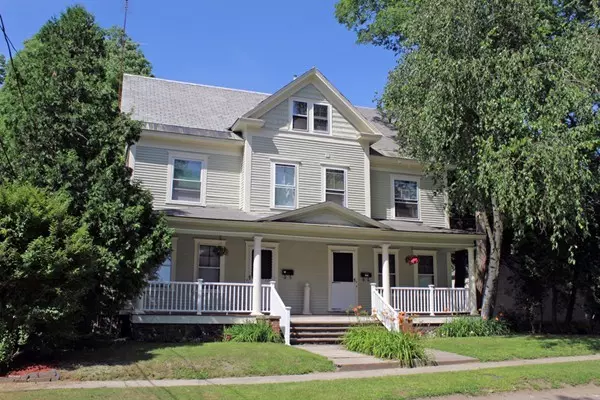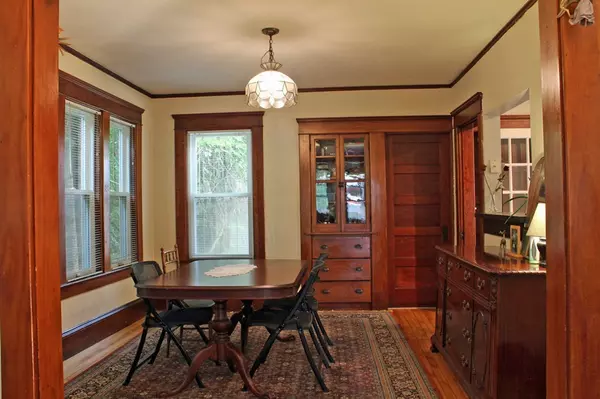$225,000
$245,000
8.2%For more information regarding the value of a property, please contact us for a free consultation.
3-5 Harrison Ave Greenfield, MA 01301
8 Beds
2 Baths
2,821 SqFt
Key Details
Sold Price $225,000
Property Type Multi-Family
Sub Type 2 Family - 2 Units Side by Side
Listing Status Sold
Purchase Type For Sale
Square Footage 2,821 sqft
Price per Sqft $79
MLS Listing ID 72359338
Sold Date 09/20/18
Bedrooms 8
Full Baths 2
Year Built 1900
Annual Tax Amount $4,185
Tax Year 2018
Lot Size 7,405 Sqft
Acres 0.17
Property Description
A rare find! Once and a while a true side by side duplex of this caliber becomes available. Built at the turn of the century, this classic Sears and Roebuck two family still has much of its' charm. Natural wood work, crown moldings, wood floors, built in hutches, walk-in pantries, mud rooms, and large decretive wood windows along with some modern features, such as newer heating systems and porch roofs, separate utilities and many replacement windows. With 3 levels of living space, attic space and full basements, there is plenty of room in each unit. Conveniently located in four corners with easy access to I-91 and Rte 2.
Location
State MA
County Franklin
Zoning LC
Direction Off Bernardston Road, Just north of Silver Street.
Rooms
Basement Full, Interior Entry, Bulkhead, Concrete
Interior
Interior Features Unit 1(Pantry, Storage, Walk-In Closet, Bathroom With Tub & Shower, Open Floor Plan), Unit 2(Pantry, Storage, Crown Molding, Walk-In Closet, Bathroom With Tub & Shower, Open Floor Plan), Unit 1 Rooms(Living Room, Dining Room, Kitchen, Mudroom), Unit 2 Rooms(Living Room, Dining Room, Kitchen, Mudroom)
Heating Unit 1(Steam, Gas), Unit 2(Forced Air, Gas)
Flooring Wood, Tile, Vinyl, Carpet, Unit 1(undefined), Unit 2(Hardwood Floors)
Appliance Unit 1(Range, Refrigerator), Unit 2(Range, Refrigerator), Gas Water Heater, Tank Water Heater, Utility Connections for Electric Range, Utility Connections for Electric Oven, Utility Connections for Electric Dryer
Exterior
Garage Spaces 2.0
Community Features Public Transportation, Shopping, Tennis Court(s), Park, Walk/Jog Trails, Stable(s), Golf, Medical Facility, Laundromat, Bike Path, Conservation Area, Highway Access, House of Worship, Private School, Public School, Other, Sidewalks
Utilities Available for Electric Range, for Electric Oven, for Electric Dryer
Waterfront Description Beach Front, River, 1 to 2 Mile To Beach
Roof Type Shingle, Slate
Total Parking Spaces 2
Garage Yes
Building
Lot Description Easements, Level
Story 6
Foundation Stone
Sewer Public Sewer
Water Public
Schools
Elementary Schools Fourcorners K-4
Middle Schools Gms 4-8
High Schools Ghs 9-12
Read Less
Want to know what your home might be worth? Contact us for a FREE valuation!

Our team is ready to help you sell your home for the highest possible price ASAP
Bought with Tracey Holden • Fitzgerald Real Estate





