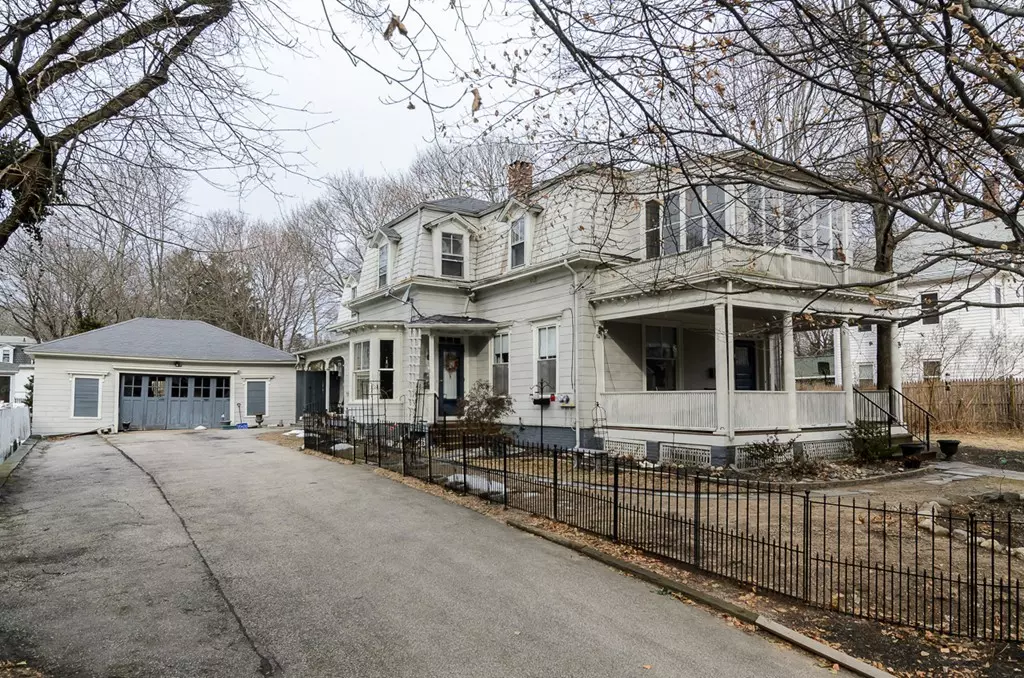$314,900
$339,900
7.4%For more information regarding the value of a property, please contact us for a free consultation.
179 S. Washington Street North Attleboro, MA 02760
4 Beds
2 Baths
3,176 SqFt
Key Details
Sold Price $314,900
Property Type Multi-Family
Sub Type Multi Family
Listing Status Sold
Purchase Type For Sale
Square Footage 3,176 sqft
Price per Sqft $99
MLS Listing ID 72282387
Sold Date 07/19/18
Bedrooms 4
Full Baths 2
Year Built 1900
Annual Tax Amount $4,722
Tax Year 2017
Lot Size 0.330 Acres
Acres 0.33
Property Sub-Type Multi Family
Property Description
2 family home located in desired historic district of North Attleboro. 1st floor unit has 9' ceilings & large rooms throughout featuring an eat-in kitchen, 15x12 dining room w/walkout bay with French doors to living room, a 24x13 family room 3 bedrooms, slider to deck, a full bath, a large mudroom w/ laundry and a walkout finished basement with playroom with another slider to back yard, 2nd floor features eat-in kitchen dining room, living room w/glass door to enclosed 3-season porch overlooking historic street, master bedroom and office/bedroom (possibly 2nd bedroom) and full bath. The style of this home fits in this area of older historic homes w/ a beautiful wrap around porch and an attached carriage house. Fenced-in rear yard and convenient to downtown and highways. The home is in an estate in need of some repairs and cosmetic updates and is being sold in "as is" condition. It has been priced accordingly. This great location would support any improvements you would choose to do.
Location
State MA
County Bristol
Zoning HD
Direction located between Eddy Street and Ash Street
Rooms
Basement Full, Walk-Out Access
Interior
Interior Features Unit 1 Rooms(Living Room, Dining Room, Kitchen, Family Room, Other (See Remarks)), Unit 2 Rooms(Living Room, Dining Room, Kitchen, Office/Den)
Heating Unit 1(Hot Water Baseboard, Oil), Unit 2(Steam, Oil)
Cooling Unit 1(None), Unit 2(None)
Flooring Wood, Tile, Vinyl, Unit 1(undefined), Unit 2(Hardwood Floors)
Fireplaces Number 1
Fireplaces Type Unit 1(Fireplace - Wood burning)
Appliance Unit 1(Range, Dishwasher, Refrigerator), Unit 2(Range, Dishwasher, Refrigerator), Water Heater(Separate Booster), Utility Connections for Electric Range, Utility Connections for Electric Oven, Utility Connections for Electric Dryer
Laundry Washer Hookup
Exterior
Exterior Feature Unit 1 Balcony/Deck
Garage Spaces 1.0
Fence Fenced/Enclosed
Community Features Public Transportation, Shopping, Park, Laundromat, Highway Access, House of Worship, Public School
Utilities Available for Electric Range, for Electric Oven, for Electric Dryer, Washer Hookup
Roof Type Shingle
Total Parking Spaces 6
Garage Yes
Building
Lot Description Level
Story 3
Foundation Stone
Sewer Public Sewer
Water Public
Others
Senior Community false
Acceptable Financing Contract
Listing Terms Contract
Read Less
Want to know what your home might be worth? Contact us for a FREE valuation!

Our team is ready to help you sell your home for the highest possible price ASAP
Bought with Kyle Seyboth • Keller Williams Realty Leading Edge





