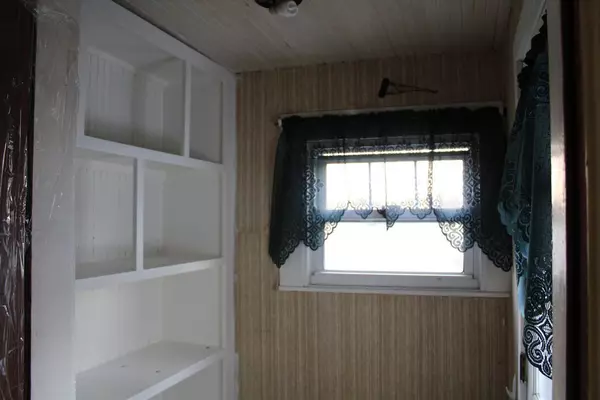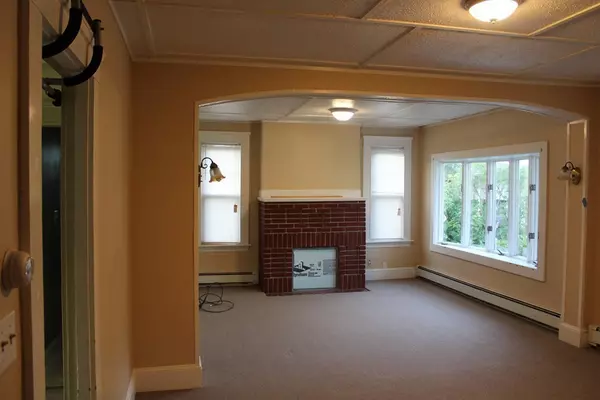$175,900
$169,900
3.5%For more information regarding the value of a property, please contact us for a free consultation.
8 Miller St Blackstone, MA 01504
4 Beds
2 Baths
1,471 SqFt
Key Details
Sold Price $175,900
Property Type Multi-Family
Sub Type 2 Family - 2 Units Up/Down
Listing Status Sold
Purchase Type For Sale
Square Footage 1,471 sqft
Price per Sqft $119
MLS Listing ID 72306522
Sold Date 09/14/18
Bedrooms 4
Full Baths 2
Year Built 1920
Annual Tax Amount $3,497
Tax Year 2018
Lot Size 7,405 Sqft
Acres 0.17
Property Description
**Seller Very Motivated***Great Opportunity to own a spacious 2- Family in a great neighborhood in Blackstone. The home has a good sized fenced-in yard and a 2 car garage. Unit 1 has a large kitchen that leads to an entry porch 2 bedrooms, a double family room, a potential DR/ office/playroom master bedroom has a door to a raised porch. Unit 2 has a smaller kitchen, 2 bedrooms and then 2 more rooms- one leading to a porch. The roof is 22 years old and it was stripped and reboarded. The porch was rebuilt 3-4 years ago. Window -1993. Each unit is metered separately for electric, gas and hot water. This home is being sold, "As Is-Where Is" Inspection is for Informational purposes only.The information provided in this listing is the best of the seller's knowledge and cannot be exclusively relied on by buyer. Buyer must independently verify all information pertaining to the property.
Location
State MA
County Worcester
Zoning R1
Direction Rathbun, right onto Ethel St, left onto Miller
Rooms
Basement Full, Interior Entry
Interior
Interior Features Unit 1(Ceiling Fans, Crown Molding, Bathroom With Tub & Shower), Unit 2(Ceiling Fans, Bathroom With Tub)
Heating Unit 1(Hot Water Baseboard, Gas), Unit 2(Hot Water Baseboard, Gas)
Flooring Vinyl, Carpet, Wood Laminate
Appliance Unit 1(Refrigerator), Unit 2(Refrigerator), Gas Water Heater, Utility Connections for Gas Range
Exterior
Exterior Feature Rain Gutters, Unit 1 Balcony/Deck, Unit 2 Balcony/Deck
Garage Spaces 2.0
Fence Fenced
Community Features Public Transportation, Shopping, Medical Facility, Laundromat, Highway Access, House of Worship, Public School, Sidewalks
Utilities Available for Gas Range
Roof Type Shingle
Total Parking Spaces 4
Garage Yes
Building
Lot Description Level
Story 3
Foundation Block, Stone
Sewer Public Sewer
Water Public
Read Less
Want to know what your home might be worth? Contact us for a FREE valuation!

Our team is ready to help you sell your home for the highest possible price ASAP
Bought with Kenneth Silva • Owners.com





