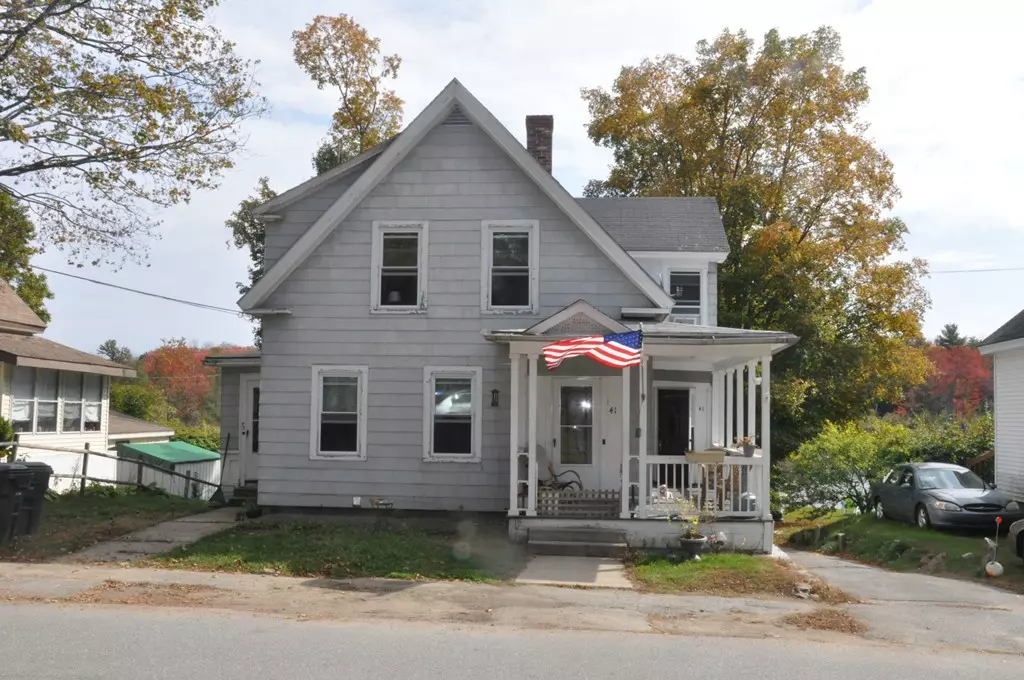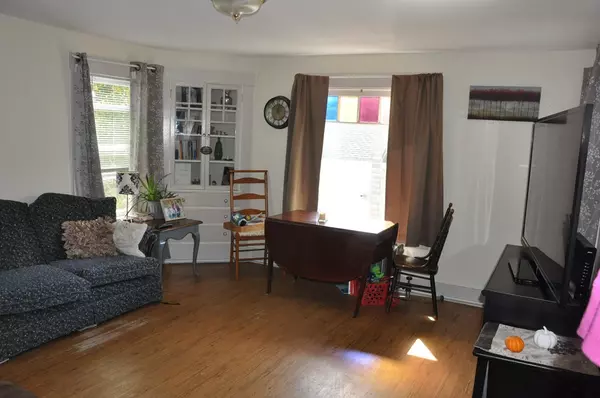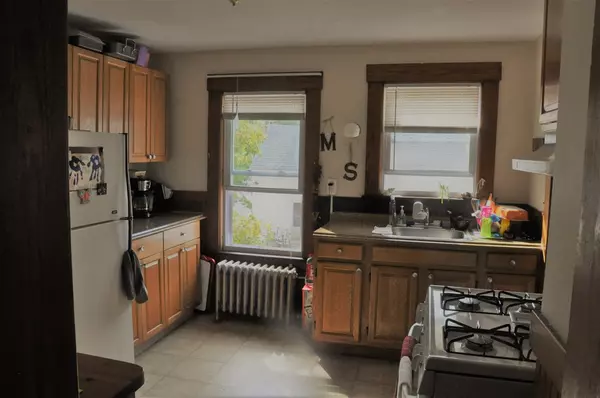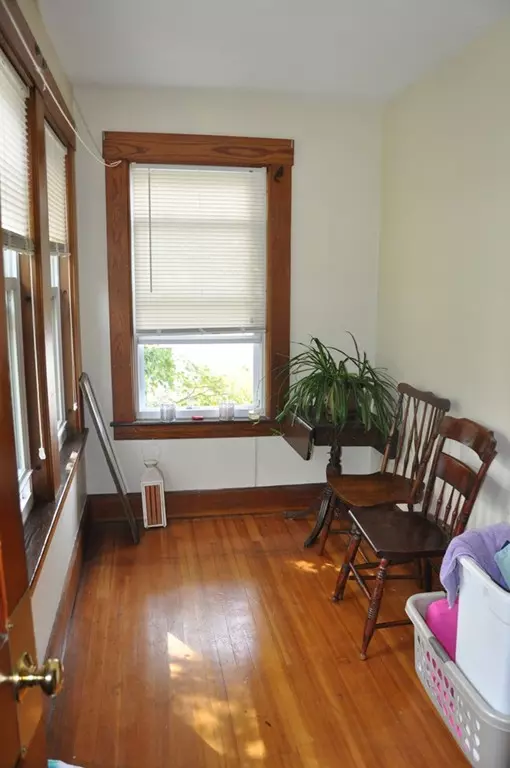$155,000
$159,000
2.5%For more information regarding the value of a property, please contact us for a free consultation.
41-43 Beech St. Winchendon, MA 01475
6 Beds
2 Baths
2,460 SqFt
Key Details
Sold Price $155,000
Property Type Multi-Family
Sub Type 2 Family - 2 Units Up/Down
Listing Status Sold
Purchase Type For Sale
Square Footage 2,460 sqft
Price per Sqft $63
MLS Listing ID 72246662
Sold Date 10/04/18
Bedrooms 6
Full Baths 2
Year Built 1880
Annual Tax Amount $2,600
Tax Year 2016
Lot Size 8,712 Sqft
Acres 0.2
Property Description
Nice 2-unit home in center of town; located on Tannery Pond; good investment opportunity, whether you're looking to rent both units or occupy one. Two 3-bedroom units; two-car garage; public utilities, and more.
Location
State MA
County Worcester
Area Winchendon Center
Zoning TYPI
Direction Rt.12 North(Spring St.)in center of town;Beech St. just before center on right.
Rooms
Basement Full, Walk-Out Access, Garage Access, Concrete, Unfinished
Interior
Interior Features Unit 1(Pantry, Bathroom With Tub & Shower), Unit 2(Pantry, Bathroom With Tub & Shower), Unit 1 Rooms(Living Room, Kitchen, Mudroom), Unit 2 Rooms(Living Room, Mudroom)
Heating Unit 1(Steam, Oil), Unit 2(Steam, Oil)
Flooring Wood, Tile, Vinyl, Unit 1(undefined), Unit 2(Tile Floor, Hardwood Floors)
Appliance Unit 1(Range, Refrigerator), Unit 2(Range, Refrigerator, Washer, Dryer), Oil Water Heater, Tank Water Heaterless, Utility Connections for Gas Range, Utility Connections for Gas Oven, Utility Connections for Electric Dryer
Laundry Unit 1 Laundry Room, Unit 2 Laundry Room
Exterior
Garage Spaces 2.0
Community Features Shopping, Pool, Tennis Court(s), Walk/Jog Trails, Laundromat, Bike Path, Highway Access, House of Worship, Private School, Public School
Utilities Available for Gas Range, for Gas Oven, for Electric Dryer
Waterfront Description Waterfront, Pond
Roof Type Shingle
Total Parking Spaces 4
Garage Yes
Building
Story 3
Foundation Stone
Sewer Public Sewer
Water Public
Schools
Elementary Schools Toy Town
Middle Schools Murdock
High Schools Murdock
Others
Acceptable Financing Lender Approval Required
Listing Terms Lender Approval Required
Read Less
Want to know what your home might be worth? Contact us for a FREE valuation!

Our team is ready to help you sell your home for the highest possible price ASAP
Bought with Kelly Brown • Foster-Healey Real Estate





