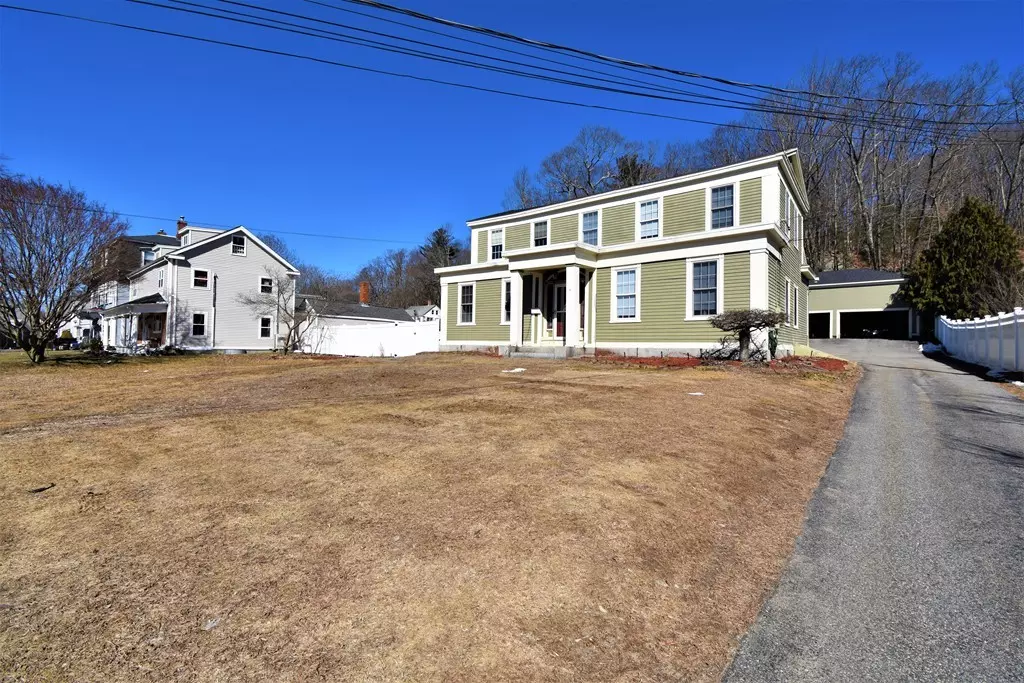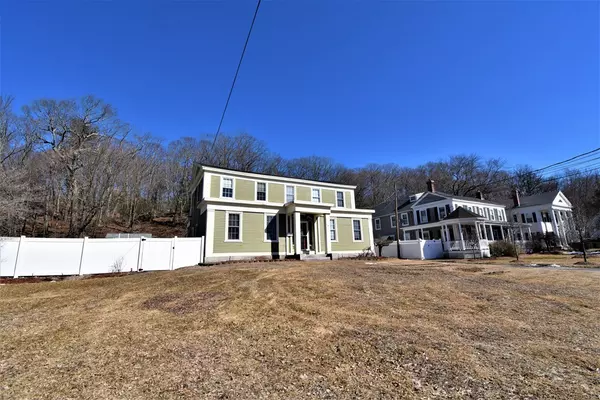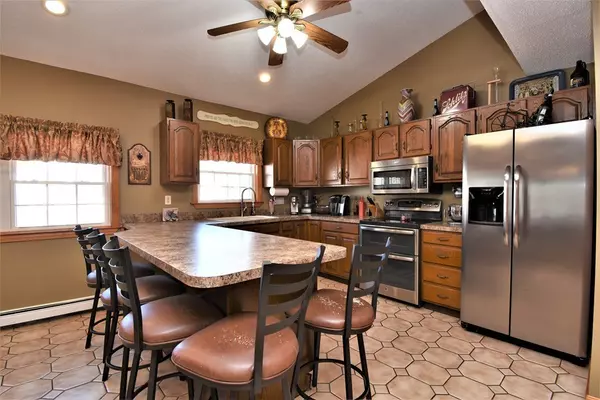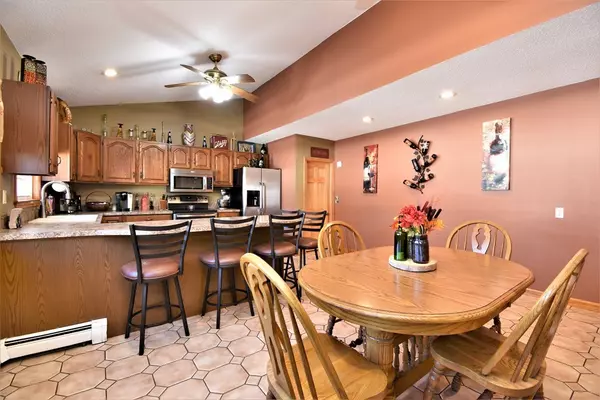$340,000
$319,900
6.3%For more information regarding the value of a property, please contact us for a free consultation.
60 Main St Blackstone, MA 01504
5 Beds
3 Baths
3,581 SqFt
Key Details
Sold Price $340,000
Property Type Multi-Family
Sub Type 2 Family - 2 Units Side by Side
Listing Status Sold
Purchase Type For Sale
Square Footage 3,581 sqft
Price per Sqft $94
MLS Listing ID 72458974
Sold Date 05/16/19
Bedrooms 5
Full Baths 3
Year Built 1850
Annual Tax Amount $5,026
Tax Year 2019
Lot Size 0.730 Acres
Acres 0.73
Property Description
Perfect home for the particular buyer looking for an income mortgage helper; extended family living quarters; or an investor that simply wants a turn key property. Side by side town house style units have been renovated over time producing pleasing living spaces. Spacious rooms, High Ceilings, Large windows, updated baths, 1st floor laundries in both units. Current owners unit has an attractive kitchen that flows easily to warm family room. Perfect for entertaining. This unit has 3 Bedrooms and 2 full baths, an economical wood stove that can heat the entire side when in use. 2 mini/splits offer A/C. Access to private deck, fenced area 30 x 15 pool. 2nd unit is just as nice full of space & character. (currently rented well under market). The home offers a 2 car garage AND your separate outbuilding workshop is complete w/electricity & pellet stove. Separate utilities. Minutes to Blackstone River Greenway for paddling/biking/walking. A unique property not to be missed!
Location
State MA
County Worcester
Zoning Res
Direction Main St almost across from St. Paul.
Rooms
Basement Full, Interior Entry, Bulkhead, Concrete, Unfinished
Interior
Interior Features Unit 1(Ceiling Fans, Cathedral/Vaulted Ceilings, Storage, High Speed Internet Hookup, Upgraded Cabinets, Open Floor Plan), Unit 2(Ceiling Fans, Storage, Upgraded Cabinets, Other (See Remarks)), Unit 1 Rooms(Kitchen, Family Room, Living RM/Dining RM Combo), Unit 2 Rooms(Kitchen, Living RM/Dining RM Combo)
Heating Unit 1(Hot Water Baseboard, Oil, Unit Control, Ductless Mini-Split System), Unit 2(Hot Water Radiators, Steam, Oil)
Cooling Unit 1(Ductless Mini-Split System), Unit 2(None)
Flooring Unit 1(undefined), Unit 2(Tile Floor)
Fireplaces Number 1
Fireplaces Type Unit 1(Fireplace - Wood burning)
Appliance Unit 2(Range, Dishwasher, Refrigerator), Oil Water Heater, Tank Water Heater, Tankless Water Heater, Utility Connections for Electric Range, Utility Connections for Electric Oven, Utility Connections for Electric Dryer
Laundry Washer Hookup, Unit 1 Laundry Room, Unit 2 Laundry Room, Unit 1(Washer & Dryer Hookup)
Exterior
Exterior Feature Rain Gutters, Storage, Garden
Garage Spaces 2.0
Fence Fenced/Enclosed
Pool Above Ground
Community Features Shopping, Park, Walk/Jog Trails, Medical Facility, Laundromat, Bike Path, Conservation Area, Highway Access, Public School
Utilities Available for Electric Range, for Electric Oven, for Electric Dryer, Washer Hookup
Roof Type Shingle, Rubber
Total Parking Spaces 8
Garage Yes
Building
Lot Description Level
Story 4
Foundation Stone
Sewer Public Sewer
Water Public
Others
Senior Community false
Read Less
Want to know what your home might be worth? Contact us for a FREE valuation!

Our team is ready to help you sell your home for the highest possible price ASAP
Bought with Lynne Roberts • MAssachusetts Real Estate Group





