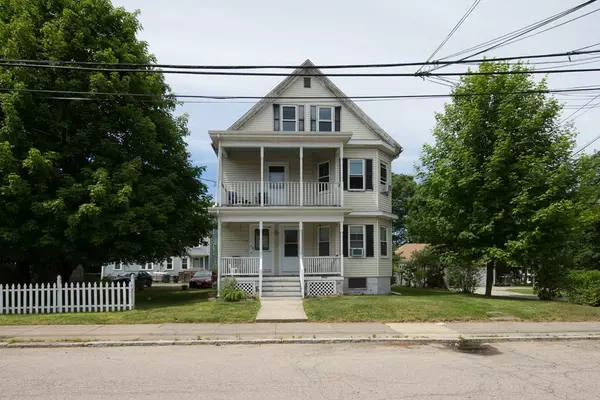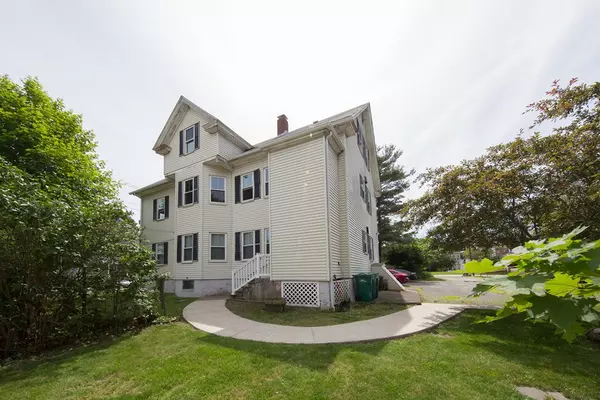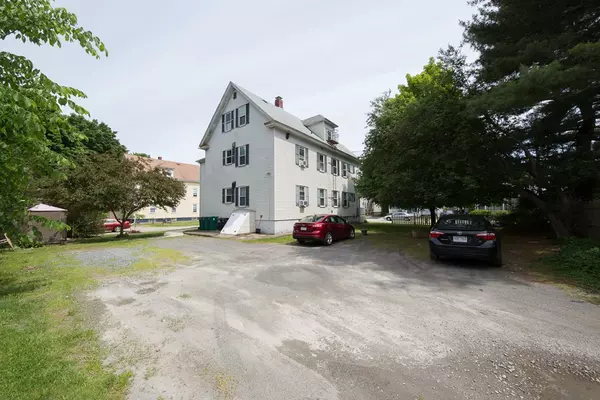$445,000
$449,900
1.1%For more information regarding the value of a property, please contact us for a free consultation.
17 Elizabeth St Attleboro, MA 02703
6 Beds
3 Baths
3,069 SqFt
Key Details
Sold Price $445,000
Property Type Multi-Family
Sub Type 3 Family - 3 Units Up/Down
Listing Status Sold
Purchase Type For Sale
Square Footage 3,069 sqft
Price per Sqft $144
MLS Listing ID 72530260
Sold Date 10/15/19
Bedrooms 6
Full Baths 3
Year Built 1910
Annual Tax Amount $4,395
Tax Year 2019
Lot Size 0.300 Acres
Acres 0.3
Property Sub-Type 3 Family - 3 Units Up/Down
Property Description
Invest in your future with this 3 unit multi family! Units 1 & 2 are renovated units that offer great open floor plans with high ceilings, hardwood flooring, updated baths and plenty of off street parking. With $2800 total rent for first 2 units, this cash flow gives todays buyer many options. Unit 3 does need a little TLC. Washer/Dryer hookups in the basement are a great feature for residents. This is an opportunity to live in one unit while renting the other 2 or rent all 3 for some additional income! Just minutes to Train, Highway, Thomas E. Willett School, Restaurants, Sturdy Memorial Hospital, and more! Give us a call today to schedule your private showing.
Location
State MA
County Bristol
Zoning RES
Direction 95 to exit 5, Right on 152 towards Attleboro Center, Right on Elizabeth, House on Right side.
Rooms
Basement Full, Interior Entry, Concrete
Interior
Interior Features Other (See Remarks), Unit 1(Lead Certification Available, Upgraded Cabinets, Upgraded Countertops, Open Floor Plan), Unit 2(Storage, Upgraded Cabinets, Open Floor Plan), Unit 3(Storage), Unit 1 Rooms(Living Room, Dining Room, Kitchen), Unit 2 Rooms(Living Room, Dining Room, Kitchen), Unit 3 Rooms(Living Room, Kitchen)
Heating Unit 1(Hot Water Baseboard, Oil), Unit 2(Hot Water Baseboard, Oil), Unit 3(Electric)
Cooling Unit 1(Window AC), Unit 2(Window AC), Unit 3(Window AC)
Flooring Tile, Carpet, Varies Per Unit, Hardwood, Unit 1(undefined), Unit 2(Hardwood Floors)
Appliance Unit 1(Range, Dishwasher, Refrigerator), Unit 2(Range, Dishwasher, Refrigerator), Oil Water Heater, Tank Water Heaterless, Water Heater(Separate Booster), Water Heater(Varies Per Unit), Utility Connections for Electric Range
Exterior
Exterior Feature Balcony, Garden
Community Features Public Transportation, Shopping, Pool, Tennis Court(s), Park, Walk/Jog Trails, Stable(s), Golf, Medical Facility, Laundromat, Bike Path, Conservation Area, Highway Access, House of Worship, Private School, Public School, T-Station
Utilities Available for Electric Range
Roof Type Shingle
Total Parking Spaces 6
Garage No
Building
Lot Description Corner Lot, Wooded, Level
Story 6
Foundation Stone, Brick/Mortar
Sewer Public Sewer
Water Public
Others
Acceptable Financing Contract
Listing Terms Contract
Read Less
Want to know what your home might be worth? Contact us for a FREE valuation!

Our team is ready to help you sell your home for the highest possible price ASAP
Bought with Jovonie Houston • Compass





