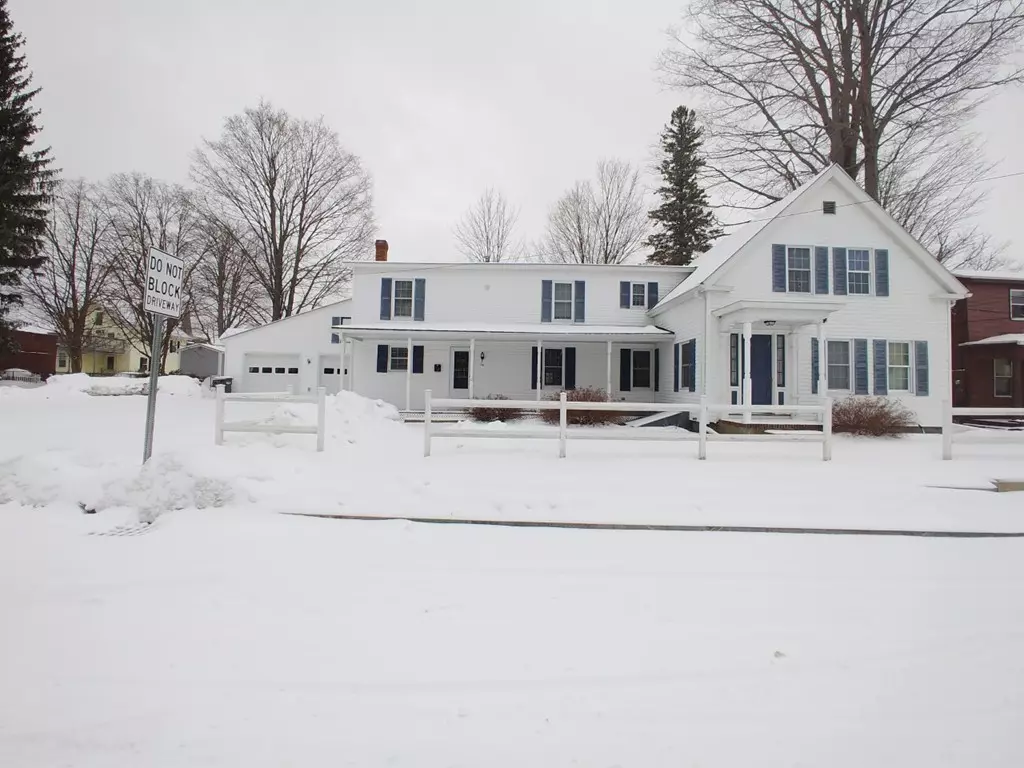$200,000
$205,000
2.4%For more information regarding the value of a property, please contact us for a free consultation.
24-26 Chestnut Winchendon, MA 01475
5 Beds
2.5 Baths
2,572 SqFt
Key Details
Sold Price $200,000
Property Type Multi-Family
Sub Type 2 Family - 2 Units Up/Down
Listing Status Sold
Purchase Type For Sale
Square Footage 2,572 sqft
Price per Sqft $77
MLS Listing ID 72463081
Sold Date 04/26/19
Bedrooms 5
Full Baths 2
Half Baths 1
Year Built 1870
Annual Tax Amount $2,677
Tax Year 2019
Lot Size 0.310 Acres
Acres 0.31
Property Description
Impressive Two-family in the heart of Winchendon. Leisurely located to the Post Office, library, restaurants and YMCA. Perfect as owner occupied income property or home business.This treasured home has sparkling" The real McCoy" hardwood flooring throughout. There are four bedrooms in the main house. eat in kitchen, over sized pantry- dining room with built-in china cabinets, a generous size living room & computer room/study. The second floor unit has an updated kitchen living room, bedroom and washer & dryer. Featuring: A covered front porch, both back and side yard. Storage galore above the 2 car garage complete this fine home.A pleasure to show.
Location
State MA
County Worcester
Zoning C3
Direction Off Beech
Rooms
Basement Partial, Interior Entry, Bulkhead, Concrete
Interior
Interior Features Unit 1(Pantry, Storage, Upgraded Cabinets, Upgraded Countertops, Walk-In Closet), Unit 2(Upgraded Cabinets, Bathroom With Tub & Shower), Unit 1 Rooms(Living Room, Dining Room, Kitchen, Office/Den), Unit 2 Rooms(Living Room, Kitchen)
Heating Unit 1(Central Heat, Steam, Oil)
Flooring Tile, Hardwood, Unit 1(undefined), Unit 2(Hardwood Floors)
Appliance Unit 1(Range, Dishwasher, Refrigerator), Unit 2(Range, Refrigerator, Washer, Dryer), Electric Water Heater, Utility Connections for Electric Range, Utility Connections for Electric Oven, Utility Connections for Electric Dryer
Laundry Washer Hookup, Unit 2 Laundry Room
Exterior
Exterior Feature Garden
Garage Spaces 2.0
Community Features Medical Facility, Laundromat, Bike Path, House of Worship, Private School, Public School, Sidewalks
Utilities Available for Electric Range, for Electric Oven, for Electric Dryer, Washer Hookup
Roof Type Shingle
Total Parking Spaces 6
Garage Yes
Building
Lot Description Level
Story 3
Foundation Stone, Irregular
Sewer Public Sewer
Water Public
Schools
Elementary Schools Toy Town
Middle Schools Murdock Middle
High Schools Murdock High
Read Less
Want to know what your home might be worth? Contact us for a FREE valuation!

Our team is ready to help you sell your home for the highest possible price ASAP
Bought with Tammy C. Morrison • Tammy Morrison Real Estate





