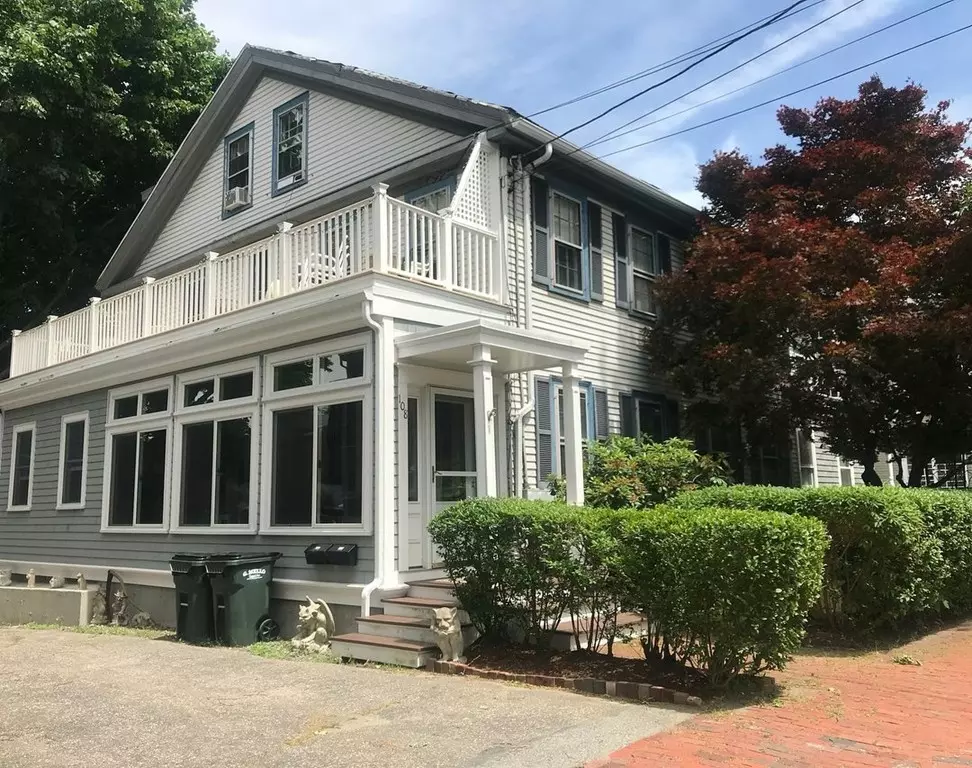$1,000,000
$1,120,000
10.7%For more information regarding the value of a property, please contact us for a free consultation.
106 & 108 High Street Newburyport, MA 01950
8 Beds
5 Baths
4,687 SqFt
Key Details
Sold Price $1,000,000
Property Type Multi-Family
Sub Type 4 Family
Listing Status Sold
Purchase Type For Sale
Square Footage 4,687 sqft
Price per Sqft $213
MLS Listing ID 72352127
Sold Date 08/10/18
Bedrooms 8
Full Baths 5
Year Built 1830
Annual Tax Amount $12,427
Tax Year 2018
Lot Size 0.260 Acres
Acres 0.26
Property Description
Possible Condo Conversion - Antique 4 Family, close proximity to downtown Newburyport shopping and dining! Unit 1- 2 bed/1 bath located on 1st floor. Large master bedroom w/ closet, Living room w/large closet & hardwood floors. Sunny kitchen with large pantry, Private basement with W&D. Unit 2- 2nd floor, 2 bedroom/1 bath, W&D hookups with access to porch/back access. Cute office nook nestled in back corner of living room. Pull down attic with private storage. Eat in kitchen with tall ceilings. Skylight in bathroom allows for natural lighting. Unit 3- 3rd floor unit. Enter through mudroom into living room, 1 bedroom/1 bathroom. Kitchen holds small pantry and unit has hookups for W&D. Unit 4- 1st & 2nd floor townhouse unit- 3 bedroom/2 bathroom, 4 car private parking. Private enclosed porch with sunny deck above. Large dining room w/ study. 1st floor bath with shower stall. Formal living room with tall ceilings, built in cabinet & decorative fire place. 2nd floor holds bedrooms
Location
State MA
County Essex
Zoning R3
Direction State St to High St
Rooms
Basement Full
Interior
Interior Features Unit 1(Pantry, Storage, Bathroom with Shower Stall), Unit 2(Bathroom with Shower Stall), Unit 3(Bathroom With Tub & Shower), Unit 1 Rooms(Living Room, Kitchen), Unit 2 Rooms(Living Room, Kitchen), Unit 3 Rooms(Living Room, Kitchen, Mudroom), Unit 4 Rooms(Living Room, Dining Room, Kitchen, Office/Den)
Heating Unit 1(Hot Water Baseboard), Unit 2(Hot Water Baseboard), Unit 3(Electric Baseboard), Unit 4(Electric Baseboard)
Cooling Unit 1(None), Unit 2(None), Unit 4(None)
Flooring Unit 1(undefined)
Fireplaces Number 2
Appliance Unit 1(Range, Refrigerator, Washer, Dryer), Unit 2(Range, Refrigerator), Unit 3(Range, Refrigerator), Unit 4(Range, Refrigerator), Gas Water Heater, Utility Connections for Gas Range
Laundry Washer Hookup
Exterior
Garage Spaces 3.0
Community Features Public Transportation, Shopping, Park, Walk/Jog Trails, Medical Facility, Laundromat, Bike Path, Highway Access, House of Worship, Marina, Private School, Public School, T-Station
Utilities Available for Gas Range, Washer Hookup
Roof Type Shingle, Slate
Total Parking Spaces 8
Garage Yes
Building
Story 7
Foundation Stone
Sewer Public Sewer
Water Public
Read Less
Want to know what your home might be worth? Contact us for a FREE valuation!

Our team is ready to help you sell your home for the highest possible price ASAP
Bought with Bentley's • Bentley's



