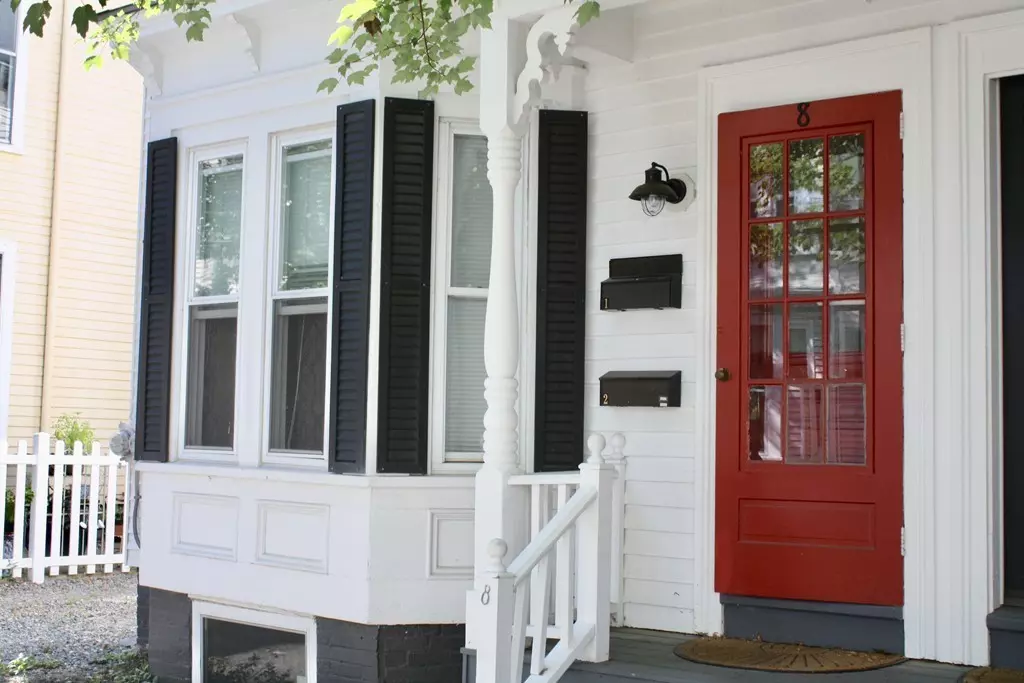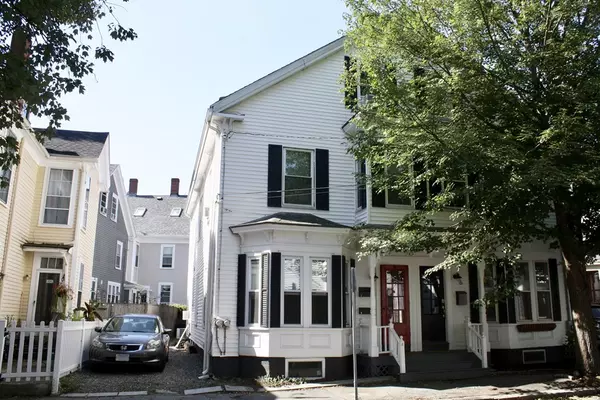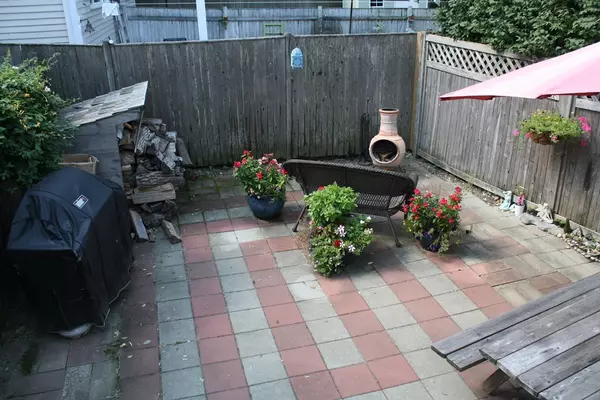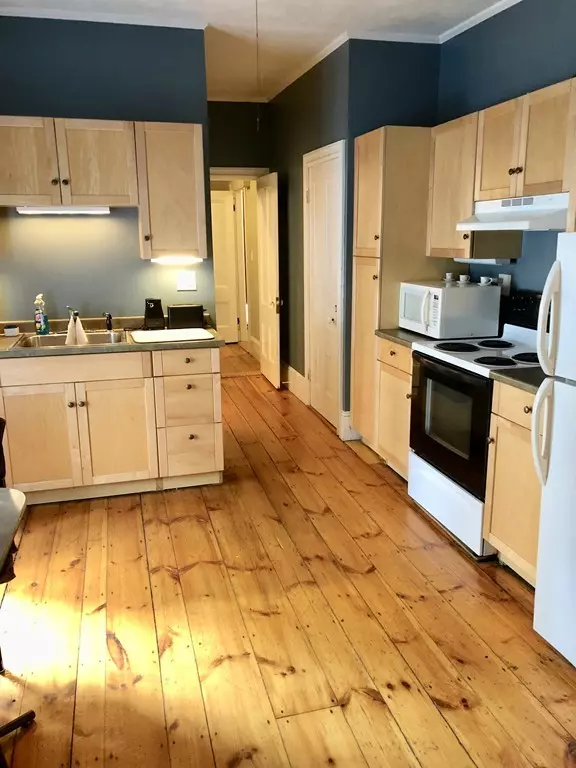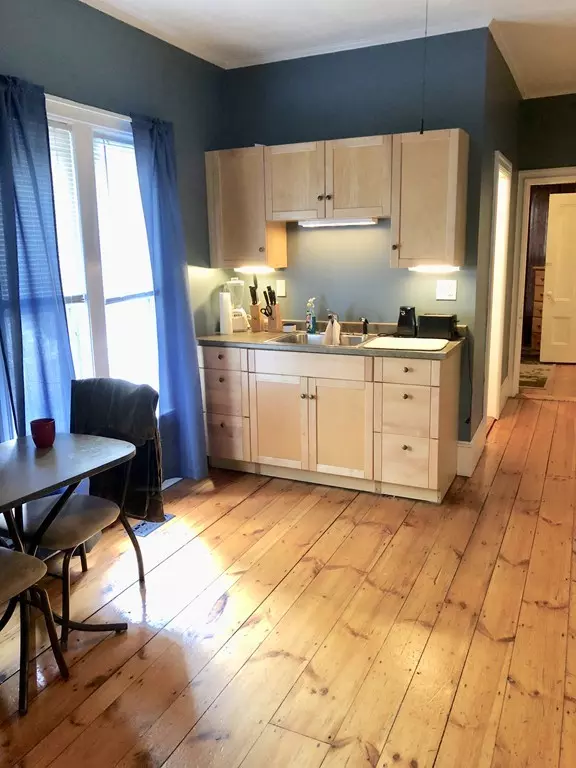$550,000
$565,000
2.7%For more information regarding the value of a property, please contact us for a free consultation.
8 Garden St Newburyport, MA 01950
3 Beds
3 Baths
1,764 SqFt
Key Details
Sold Price $550,000
Property Type Multi-Family
Sub Type 2 Family - 2 Units Up/Down
Listing Status Sold
Purchase Type For Sale
Square Footage 1,764 sqft
Price per Sqft $311
MLS Listing ID 72461279
Sold Date 04/16/19
Bedrooms 3
Full Baths 3
Year Built 1879
Annual Tax Amount $5,155
Tax Year 2019
Lot Size 1,742 Sqft
Acres 0.04
Property Description
WANT TO LIVE THE NEWBURYPORT LIFESTYLE? This location lets you do that without ever even getting in your car! This two family unit in a deeded half house is in the heart of Newburyport's vibrant downtown and is available for the first time in 30 years!! Fantastic opportunity for an investor to obtain a prime location with tenants already in place (at will). Or maybe you are looking for a great space for yourself but have a parent or older child living with you that need their own space - this could be a perfect option for you! Whatever your situation is...this clean and bright two family home with two car parking are all within a ½ block of State Street and waterfront, restaurants, shopping, etc!
Location
State MA
County Essex
Zoning R3
Direction Up State Street, left directly after Institution For Savings Bank or GPS 8 Garden St
Rooms
Basement Interior Entry
Interior
Interior Features Unit 1(Walk-In Closet), Unit 2(Storage, Walk-In Closet), Unit 1 Rooms(Living Room, Kitchen, Office/Den), Unit 2 Rooms(Living Room, Kitchen, Office/Den)
Heating Unit 1(Forced Air, Gas), Unit 2(Forced Air, Gas)
Cooling Unit 1(None), Unit 2(None)
Flooring Unit 1(undefined)
Appliance Unit 1(Range, Refrigerator, Washer, Dryer), Unit 2(Range, Dishwasher, Refrigerator, Washer, Dryer)
Exterior
Community Features Public Transportation, Shopping, Tennis Court(s), Park, Walk/Jog Trails, Golf, Medical Facility, Laundromat, Bike Path, Conservation Area, Highway Access, Marina, Private School, Public School, T-Station
Waterfront Description Beach Front, Ocean, 1 to 2 Mile To Beach, Beach Ownership(Public)
Roof Type Shingle
Total Parking Spaces 2
Garage No
Building
Story 3
Foundation Concrete Perimeter, Brick/Mortar
Sewer Public Sewer
Water Public
Schools
Elementary Schools Bresnahan
Middle Schools Ra Nock
High Schools Nhs
Others
Senior Community false
Read Less
Want to know what your home might be worth? Contact us for a FREE valuation!

Our team is ready to help you sell your home for the highest possible price ASAP
Bought with Alissa Christie • Bentley's

