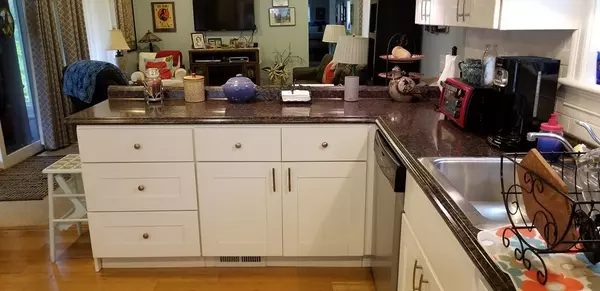$115,000
$115,000
For more information regarding the value of a property, please contact us for a free consultation.
57 Pipers Way Carver, MA 02330
2 Beds
1 Bath
1,183 SqFt
Key Details
Sold Price $115,000
Property Type Mobile Home
Sub Type Mobile Home
Listing Status Sold
Purchase Type For Sale
Square Footage 1,183 sqft
Price per Sqft $97
Subdivision Cranberry Village
MLS Listing ID 72414322
Sold Date 12/07/18
Bedrooms 2
Full Baths 1
HOA Fees $510
HOA Y/N true
Year Built 1983
Property Description
Welcome to Cranberry Village, a resident owned over 55 community. Ready for new owners! This property has been updated throughout with a 3 season sun room, mudroom added and master bedroom doubled in size. Kitchen with bamboo flooring and solid wood cabinets. Open living room/kitchen space with bay window. Bedroom, bathroom, hallways have updated flooring. The additions to the home add approximately 200 sq ft of space. Move in ready- updates throughout every room.There are also 3 garden areas - vegetable, perennial and general - plant to your heart's desire! Wooded & private back yard on an over sized lot. Club house offers exercise room & scheduled fun clubs & activities. HOA includes taxes, snowplowing, road maintenance, trash pickup, water and septic.
Location
State MA
County Plymouth
Direction Rte 58 to Cranberry Rd to Federal St to Presidents Way to Jefffersons Way to Pipers Use GPS
Rooms
Kitchen Flooring - Wood, Window(s) - Bay/Bow/Box, Dining Area, Kitchen Island, Open Floorplan, Slider
Interior
Interior Features Wainscoting, Mud Room, Sun Room, Finish - Sheetrock
Heating Forced Air, Oil
Cooling Window Unit(s)
Flooring Wood, Tile, Carpet, Laminate, Flooring - Laminate, Flooring - Stone/Ceramic Tile
Appliance Range, Dishwasher, Refrigerator, Other, Electric Water Heater, Utility Connections for Electric Range
Laundry Flooring - Laminate, Electric Dryer Hookup, Washer Hookup
Exterior
Exterior Feature Balcony / Deck, Storage, Garden
Community Features Shopping, Walk/Jog Trails, Medical Facility, Highway Access, House of Worship, Public School
Utilities Available for Electric Range, Washer Hookup
Waterfront Description Beach Front, Lake/Pond, 3/10 to 1/2 Mile To Beach
Roof Type Shingle
Total Parking Spaces 2
Garage No
Building
Lot Description Wooded
Foundation Slab
Sewer Private Sewer
Water Private
Others
Senior Community true
Acceptable Financing Other (See Remarks)
Listing Terms Other (See Remarks)
Read Less
Want to know what your home might be worth? Contact us for a FREE valuation!

Our team is ready to help you sell your home for the highest possible price ASAP
Bought with Tamra Scott • Conway - Lakeville





