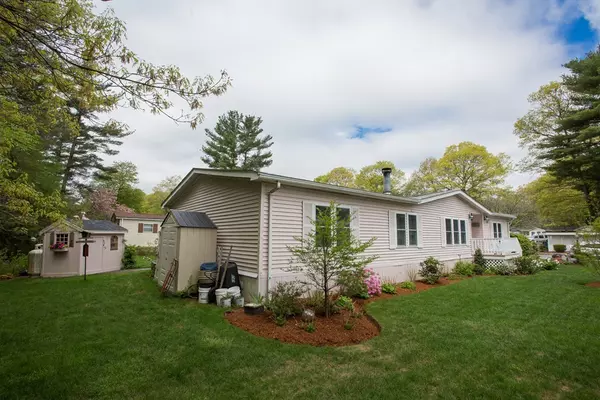$227,000
$229,900
1.3%For more information regarding the value of a property, please contact us for a free consultation.
42 Victorian Way West Bridgewater, MA 02379
3 Beds
2 Baths
1,792 SqFt
Key Details
Sold Price $227,000
Property Type Mobile Home
Sub Type Mobile Home
Listing Status Sold
Purchase Type For Sale
Square Footage 1,792 sqft
Price per Sqft $126
Subdivision Matfield Woods (55+)
MLS Listing ID 72330811
Sold Date 09/13/18
Bedrooms 3
Full Baths 2
HOA Fees $429
HOA Y/N true
Year Built 1984
Property Description
Welcome to this beautifully maintained and upgraded home in the highly sought after Matfield Woods community. The expansive double-wide home features over 1700 sqft with three bedrooms and two full baths including an ensuite. The living and dining rooms features floor to ceiling picture windows, cathedral ceilings and great open floor plan. A separate family or reading room's focus is the elegant wood burning fireplace bordered by built-in book shelves. The home features upgrades throughout including stunning professional landscaping to be appreciated. Other upgrades include a new roof, new replacement windows, new stainless steel appliances, new flooring, and new kitchen counters and sink. The kitchen and sun room lead out to a wide outdoor deck just perfect for enjoying the quiet surroundings and entertaining with your guests. Pride of ownership exudes in this meticulously preserved property and so call today for your private showing.
Location
State MA
County Plymouth
Direction Take Friendship to Liberty Street. Follow to end and arrive at 42 Victorian Way
Rooms
Family Room Ceiling Fan(s), Flooring - Wall to Wall Carpet
Primary Bedroom Level First
Dining Room Flooring - Wall to Wall Carpet, Window(s) - Picture
Kitchen Ceiling Fan(s), Flooring - Laminate, Countertops - Upgraded, Stainless Steel Appliances
Interior
Interior Features Sun Room
Heating Forced Air
Cooling Central Air
Flooring Flooring - Wall to Wall Carpet
Fireplaces Number 1
Fireplaces Type Family Room
Appliance Range, Dishwasher, Refrigerator, Electric Water Heater
Laundry Gas Dryer Hookup, First Floor
Exterior
Exterior Feature Storage, Professional Landscaping
Roof Type Shingle
Total Parking Spaces 2
Garage No
Building
Lot Description Wooded, Level
Foundation Other
Sewer Public Sewer
Water Public
Others
Senior Community true
Read Less
Want to know what your home might be worth? Contact us for a FREE valuation!

Our team is ready to help you sell your home for the highest possible price ASAP
Bought with Mathew J. Arruda • Coastal Realty





