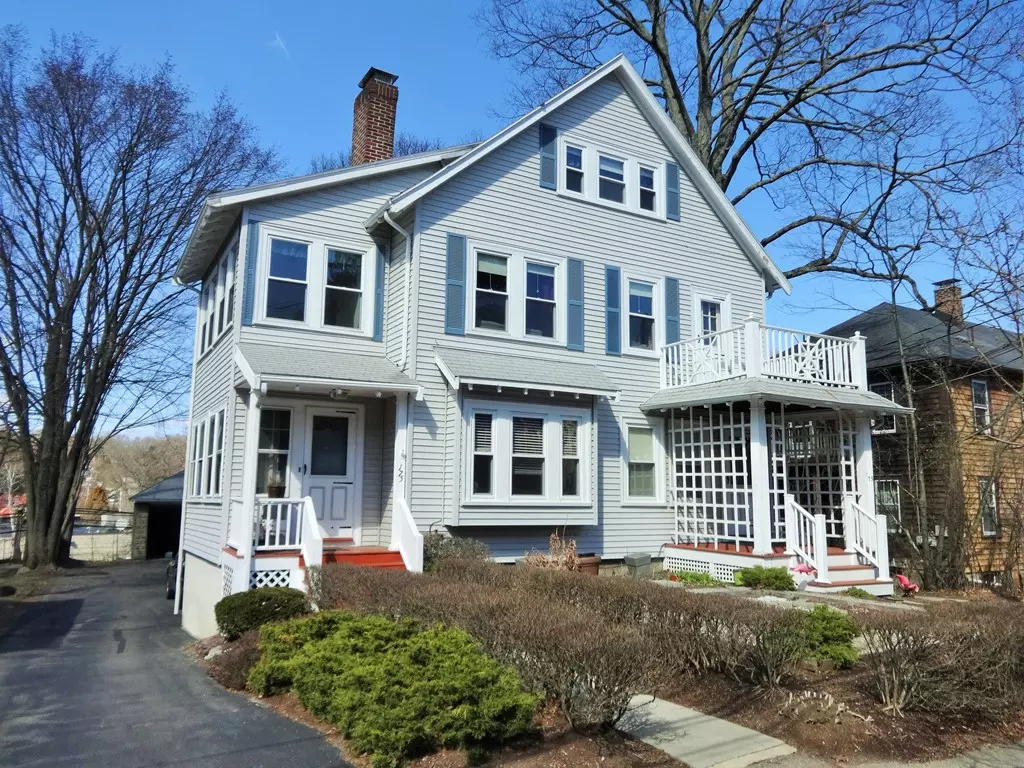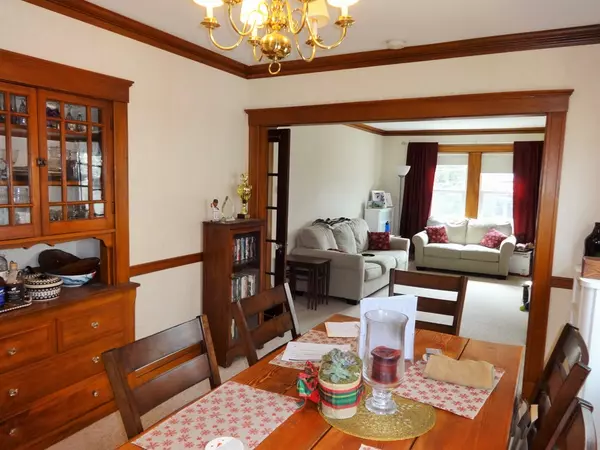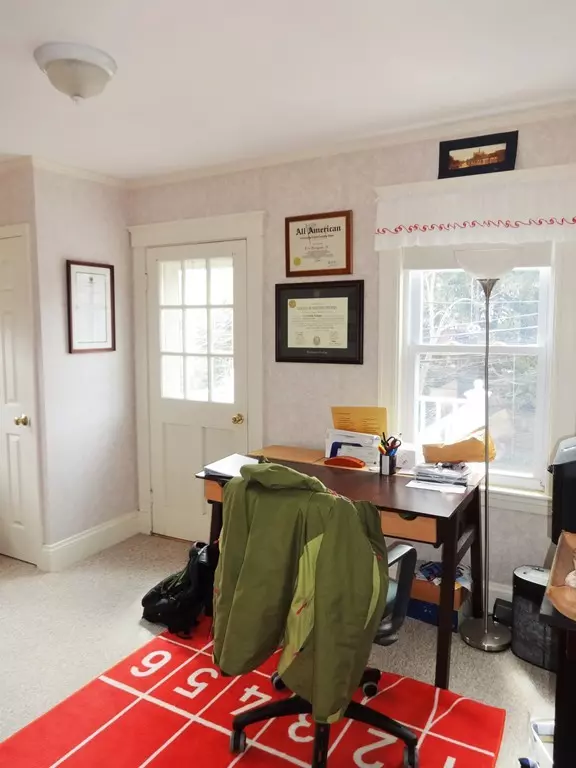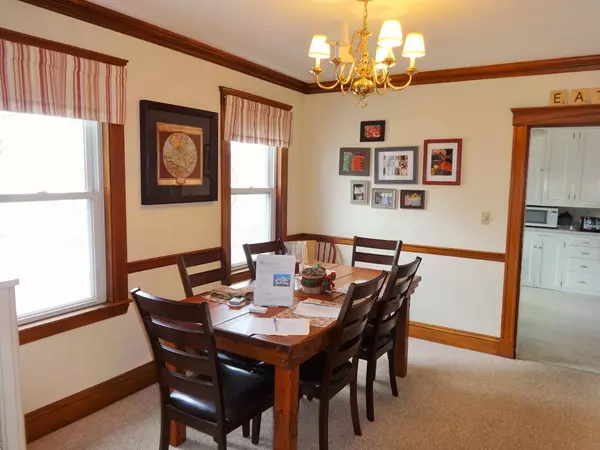$1,195,000
$1,309,000
8.7%For more information regarding the value of a property, please contact us for a free consultation.
173 175 Warren Str. Newton, MA 02459
6 Beds
2 Baths
2,475 SqFt
Key Details
Sold Price $1,195,000
Property Type Multi-Family
Sub Type 2 Family - 2 Units Up/Down
Listing Status Sold
Purchase Type For Sale
Square Footage 2,475 sqft
Price per Sqft $482
MLS Listing ID 72368221
Sold Date 09/28/18
Bedrooms 6
Full Baths 2
Year Built 1924
Annual Tax Amount $7,715
Tax Year 2018
Lot Size 9,583 Sqft
Acres 0.22
Property Description
Charm & Updates! Not to be missed! Located in the heart of Newton Centre, wonderful 2 family that says home. Newer windows, newer heating systems and many newer appliances. 1st floor with hardwood floors like new, crown moldings, French doors, updated bathroom, 2nd floor unit with two decks, and amazing expansion potential into the walk up attic, lots of parking not including a two car garage and yard. A stone's throw to the shops and the Green line T stop.
Location
State MA
County Middlesex
Zoning MR1
Direction Between Glen and Langley
Rooms
Basement Full, Walk-Out Access, Concrete
Interior
Interior Features Unit 1(Ceiling Fans, Storage, Crown Molding, Bathroom With Tub, Country Kitchen), Unit 2(Ceiling Fans, Storage, Crown Molding, Bathroom With Tub, Country Kitchen), Unit 1 Rooms(Living Room, Dining Room, Kitchen, Sunroom), Unit 2 Rooms(Living Room, Dining Room, Kitchen, Office/Den, Sunroom)
Heating Unit 1(Central Heat, Oil), Unit 2(Central Heat, Oil)
Flooring Wood, Carpet, Unit 1(undefined), Unit 2(Hardwood Floors, Wall to Wall Carpet)
Fireplaces Number 2
Fireplaces Type Unit 1(Fireplace - Wood burning), Unit 2(Fireplace - Wood burning)
Appliance Unit 1(Range, Refrigerator), Unit 2(Range, Dishwasher, Disposal, Refrigerator, Washer, Dryer), Gas Water Heater, Utility Connections for Gas Range
Exterior
Exterior Feature Balcony, Professional Landscaping, Unit 1 Balcony/Deck, Unit 2 Balcony/Deck
Garage Spaces 2.0
Community Features Public Transportation, Shopping, Tennis Court(s), Park, Walk/Jog Trails, Bike Path, Conservation Area, Highway Access, House of Worship, Public School, T-Station, University, Sidewalks
Utilities Available for Gas Range
Roof Type Shingle
Total Parking Spaces 4
Garage Yes
Building
Story 3
Foundation Concrete Perimeter
Sewer Public Sewer
Water Public
Schools
Elementary Schools Bowen
Middle Schools Brown
High Schools South
Read Less
Want to know what your home might be worth? Contact us for a FREE valuation!

Our team is ready to help you sell your home for the highest possible price ASAP
Bought with Dennis Pan • United Real Estate, LLC





