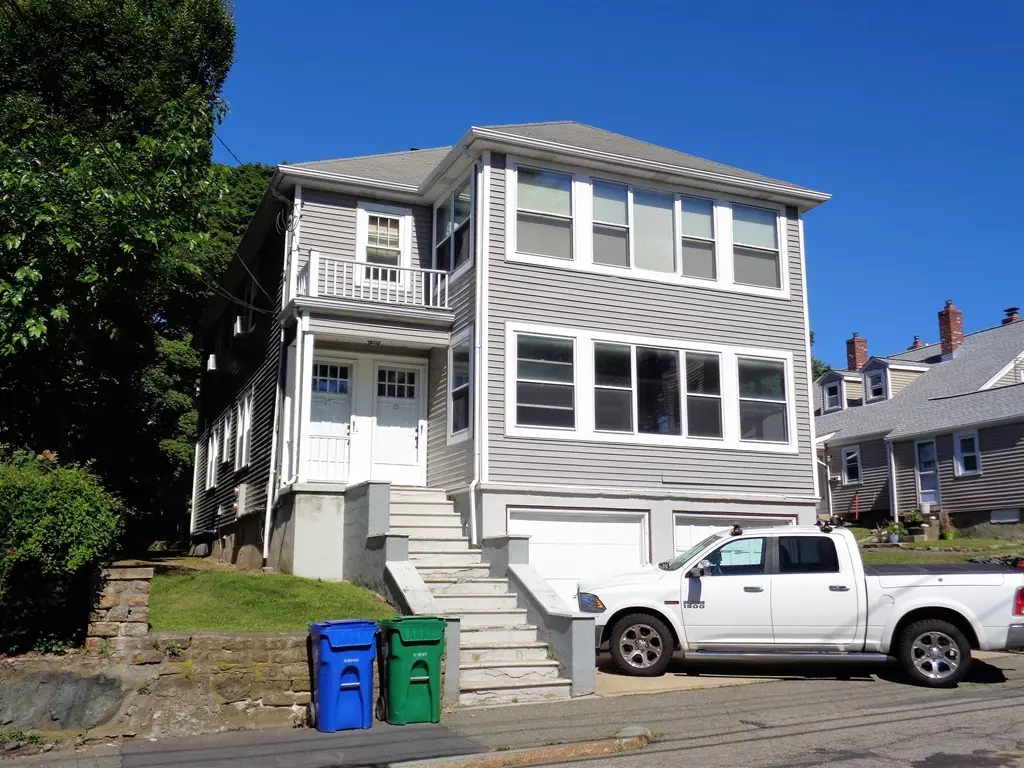$830,000
$898,000
7.6%For more information regarding the value of a property, please contact us for a free consultation.
15-17 Mechanic Street Newton, MA 02464
4 Beds
2 Baths
2,464 SqFt
Key Details
Sold Price $830,000
Property Type Multi-Family
Sub Type 2 Family - 2 Units Up/Down
Listing Status Sold
Purchase Type For Sale
Square Footage 2,464 sqft
Price per Sqft $336
MLS Listing ID 72350996
Sold Date 11/02/18
Bedrooms 4
Full Baths 2
Year Built 1929
Annual Tax Amount $7,422
Tax Year 2018
Lot Size 6,098 Sqft
Acres 0.14
Property Description
This two family has great potential, hardwood floors, crown molding, formal dining room with hutch, large living room, great closet space for the age of the home, eat in kitchen, pantry, older bath, walk out to great back yard, storage and laundry in basement, garage. Located in the Historic District of Newton Upper Fall, rare offering of this size, plenty of parking, close to public transportation-Elliot T stop, updates include, roofs, windows, boilers, paint, some work needed, all unit are TAW, one vacant unit.
Location
State MA
County Middlesex
Zoning MR1
Direction Just off the corner of Elliot street and Mechanic st.
Rooms
Basement Full, Walk-Out Access, Interior Entry, Concrete
Interior
Interior Features Unit 1(Pantry, Storage, Crown Molding, Walk-In Closet, Country Kitchen), Unit 2(Ceiling Fans, Storage), Unit 1 Rooms(Living Room, Dining Room, Kitchen, Sunroom), Unit 2 Rooms(Living Room, Dining Room, Kitchen)
Heating Unit 1(Gas), Unit 2(Central Heat, Hot Water Radiators, Gas)
Cooling Unit 1(None), Unit 2(None)
Flooring Hardwood, Unit 1(undefined), Unit 2(Hardwood Floors, Wood Flooring)
Appliance Unit 1(Range, Refrigerator), Unit 2(Range, Dishwasher, Refrigerator), Gas Water Heater, Utility Connections for Gas Range
Exterior
Exterior Feature Rain Gutters, Garden, Unit 2 Balcony/Deck
Garage Spaces 2.0
Community Features Public Transportation, Shopping, Park, Conservation Area, Highway Access, House of Worship, Public School, T-Station
Utilities Available for Gas Range
Roof Type Shingle
Total Parking Spaces 4
Garage Yes
Building
Lot Description Easements
Story 3
Foundation Concrete Perimeter
Sewer Public Sewer
Water Public
Schools
High Schools South
Read Less
Want to know what your home might be worth? Contact us for a FREE valuation!

Our team is ready to help you sell your home for the highest possible price ASAP
Bought with Marsha MacLean • Coldwell Banker Residential Brokerage - Boston - Back Bay





