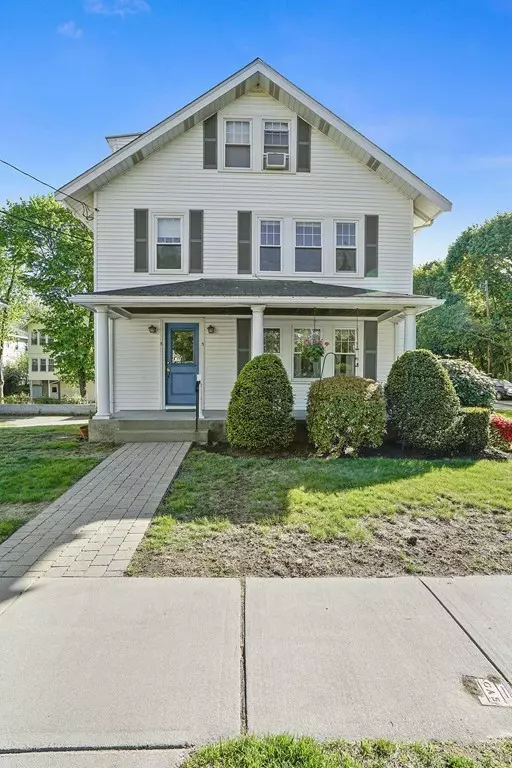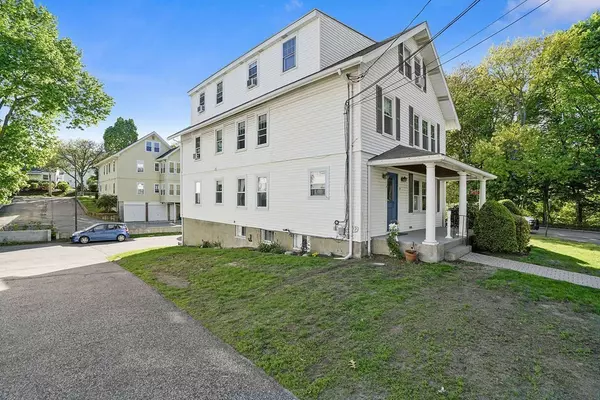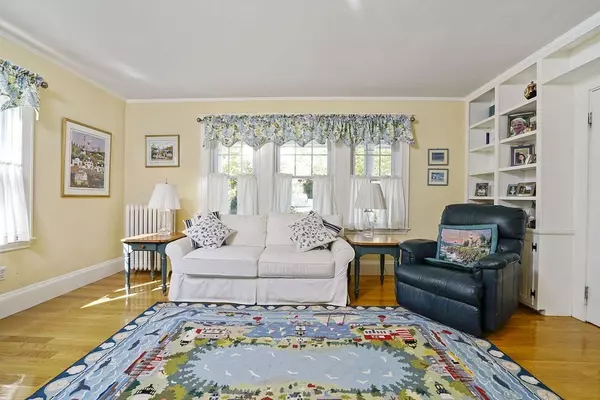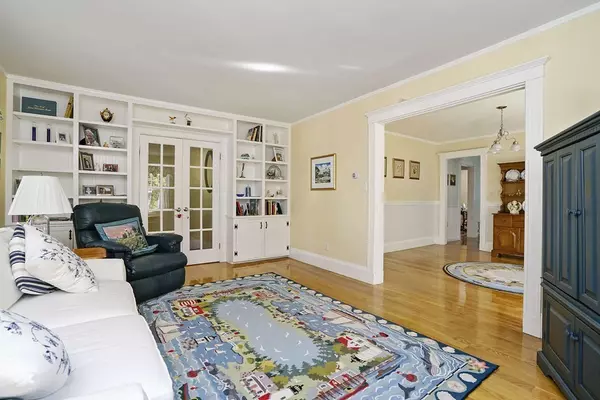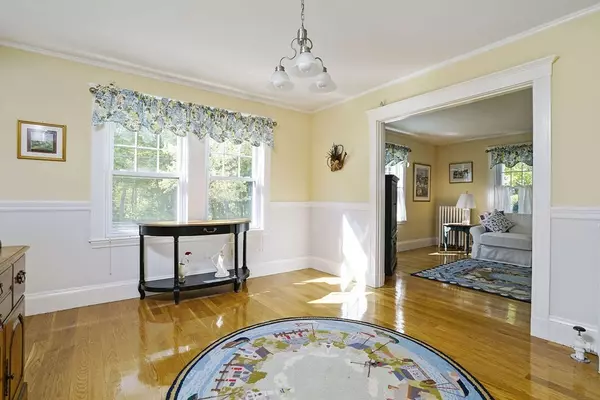$1,300,000
$1,099,000
18.3%For more information regarding the value of a property, please contact us for a free consultation.
3 Melbourne Ave Newton, MA 02460
6 Beds
3 Baths
3,618 SqFt
Key Details
Sold Price $1,300,000
Property Type Multi-Family
Sub Type 3 Family
Listing Status Sold
Purchase Type For Sale
Square Footage 3,618 sqft
Price per Sqft $359
MLS Listing ID 72335488
Sold Date 07/20/18
Bedrooms 6
Full Baths 3
Year Built 1925
Annual Tax Amount $8,355
Tax Year 2018
Lot Size 7,405 Sqft
Acres 0.17
Property Description
BEAUTIFUL THREE FAMILY HOME IN FANTASTIC NEWTON LOCATION!!! Sited on the corner of a lovely tree lined street, find this amazing three family home that has been lovingly maintained by the same family since1961.Pride of ownership is evident throughout w/ many recent renovations & functional layouts on each floor. Be greeted by a lovely front porch & nice size yard w/ plenty of parking & a two car attached garage. Located in a spectacular location: just 2 blocks from entrance to Charles River Greenway & The Duck Trail, just minutes to Watertown Square bus station, Starbucks, Russo's, BJ's, Stop & Shop, Shaws, CVS, Mass Pike, Storrow & Memorial Drive, and restaurants & shops just around the corner. Only 9 miles from Boston, this is a wonderful opportunity for owner occupants or investors. Tenants “at will” in 2nd and 3rd floor with rents significantly below market value. Please come for group showings Thursday 5/31 4:00 - 5:30 PM, Sat. 6/2 3:30 - 4:30 PM & Sun 6/3 3:30 to 4:30 PM.
Location
State MA
County Middlesex
Zoning MR1
Direction California to Melbourne
Rooms
Basement Full, Walk-Out Access, Concrete
Interior
Interior Features Unit 1(Ceiling Fans, Upgraded Cabinets, Upgraded Countertops), Unit 2(Storage), Unit 3(Ceiling Fans), Unit 1 Rooms(Living Room, Dining Room, Kitchen, Sunroom), Unit 2 Rooms(Living Room, Dining Room, Kitchen, Sunroom), Unit 3 Rooms(Kitchen, Family Room)
Heating Oil, Unit 1(Gas), Unit 2(Oil), Unit 3(Oil)
Flooring Tile, Carpet, Varies Per Unit, Hardwood, Unit 1(undefined), Unit 2(Tile Floor, Hardwood Floors, Wall to Wall Carpet), Unit 3(Hardwood Floors, Wall to Wall Carpet)
Appliance Unit 1(Range, Dishwasher, Refrigerator, Washer, Dryer), Unit 2(Range, Dishwasher, Refrigerator), Unit 3(Range, Refrigerator), Gas Water Heater, Utility Connections for Electric Range
Laundry Unit 1 Laundry Room
Exterior
Exterior Feature Rain Gutters
Garage Spaces 2.0
Community Features Public Transportation, Shopping, Pool, Tennis Court(s), Park, Walk/Jog Trails, Golf, Medical Facility, Laundromat, Conservation Area, Highway Access, House of Worship, Private School
Utilities Available for Electric Range
Roof Type Shingle
Total Parking Spaces 4
Garage Yes
Building
Lot Description Corner Lot
Story 6
Foundation Irregular
Sewer Public Sewer
Water Public
Others
Acceptable Financing Contract
Listing Terms Contract
Read Less
Want to know what your home might be worth? Contact us for a FREE valuation!

Our team is ready to help you sell your home for the highest possible price ASAP
Bought with Ron Bourgeois • Prime Realty Group, Inc.

