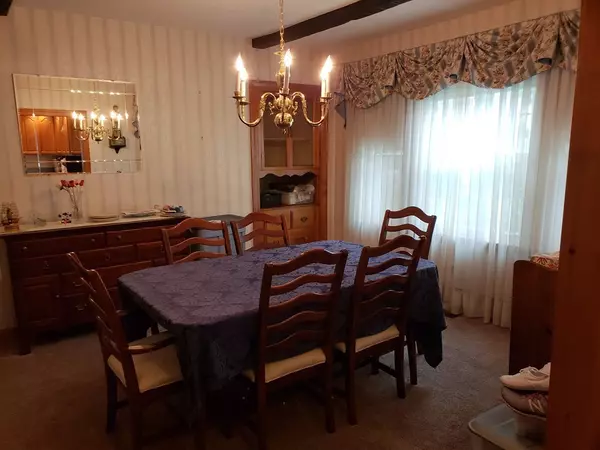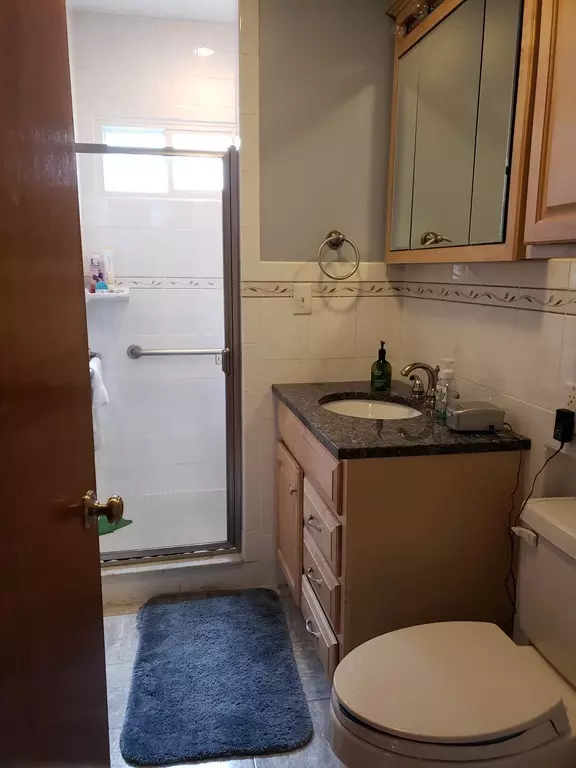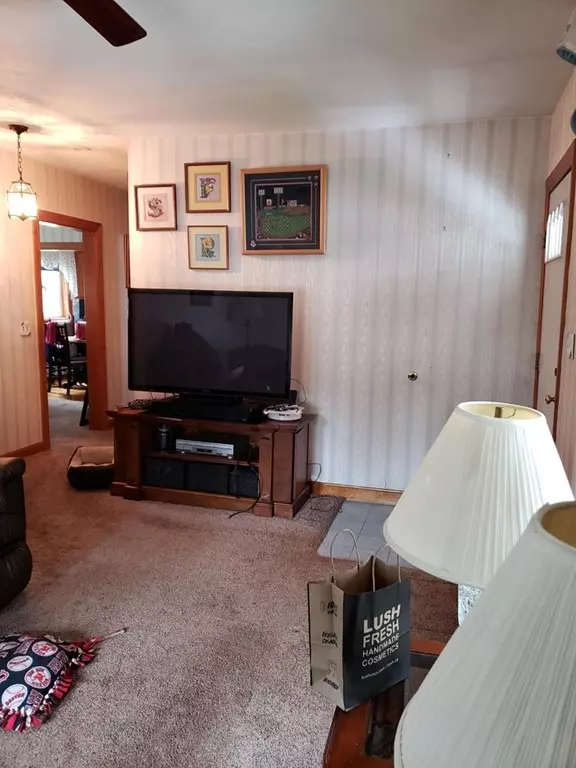$805,000
$779,900
3.2%For more information regarding the value of a property, please contact us for a free consultation.
51-53 Bridges Ave Newton, MA 02460
4 Beds
2 Baths
1,928 SqFt
Key Details
Sold Price $805,000
Property Type Multi-Family
Sub Type Multi Family
Listing Status Sold
Purchase Type For Sale
Square Footage 1,928 sqft
Price per Sqft $417
MLS Listing ID 72372935
Sold Date 09/14/18
Bedrooms 4
Full Baths 2
Year Built 1928
Annual Tax Amount $6,229
Tax Year 2018
Lot Size 4,791 Sqft
Acres 0.11
Property Description
NEW PRICE right across the street from Cabot School!! Walk to Newtonville Square, the MBTA Commuter Rail, and Newton North High School. Easy access to Mass Pike. Occupied by the same family since the 1970's. Improvements over the past 25 years include updated kitchens (1990's first floor, early 2000's 2nd floor), updated bathroom on the first floor (early 2000's), 2 Weil McLean Furnaces 2006(approx), Central Air(first floor), Composite Deck with vinyl rail (2017). Front Porch rebuilt with trex 2010 (approx.). Many windows have been replaced. New gutters 2016ish. Backyard is level and fenced. 2 driveways - one fits 3 cars tandem and the other fits one car. Great for Investor, Contractor, or owner occupant - great location, walk to all! Needs a little TLC. CONTRACTORS TAKE NOTE: FAR IS .58 - Max Gross Floor area can expand to2726S.F. adding 3rd bedroom 2nd bath ea. unit a possibility? Don't miss! Estate sale home is being sold "as-is".
Location
State MA
County Middlesex
Zoning MR-1
Direction Cabot Street to Bridges Ave
Rooms
Basement Full, Interior Entry, Unfinished
Interior
Interior Features Unit 1(Ceiling Fans, High Speed Internet Hookup, Bathroom with Shower Stall), Unit 2(Ceiling Fans, High Speed Internet Hookup, Bathroom With Tub & Shower), Unit 1 Rooms(Living Room, Dining Room, Kitchen), Unit 2 Rooms(Living Room, Dining Room, Kitchen)
Heating Unit 1(Oil), Unit 2(Oil)
Cooling Unit 1(Central Air), Unit 2(None)
Flooring Tile, Vinyl, Carpet, Hardwood, Unit 1(undefined), Unit 2(Hardwood Floors, Wall to Wall Carpet)
Appliance Unit 1(Wall Oven, Dishwasher, Disposal, Microwave, Countertop Range, Refrigerator), Unit 2(Range, Dishwasher, Disposal, Microwave, Refrigerator), Gas Water Heater, Utility Connections Varies per Unit
Exterior
Community Features Public Transportation, Shopping, Pool, Tennis Court(s), Park, Golf, Medical Facility, Laundromat, Bike Path, Conservation Area, Highway Access, House of Worship, Private School, Public School, T-Station, University
Utilities Available Varies per Unit
Roof Type Slate
Total Parking Spaces 4
Garage No
Building
Lot Description Level
Story 3
Foundation Other
Sewer Public Sewer
Water Public
Schools
Elementary Schools Cabot
Middle Schools Daj
High Schools Newton North
Others
Acceptable Financing Estate Sale
Listing Terms Estate Sale
Read Less
Want to know what your home might be worth? Contact us for a FREE valuation!

Our team is ready to help you sell your home for the highest possible price ASAP
Bought with Carlos Xu • Lexwin Realty





