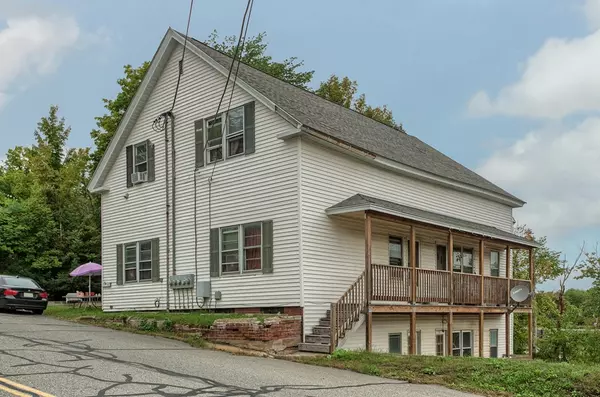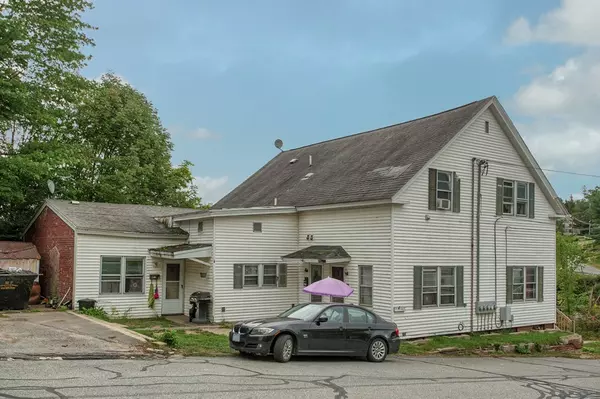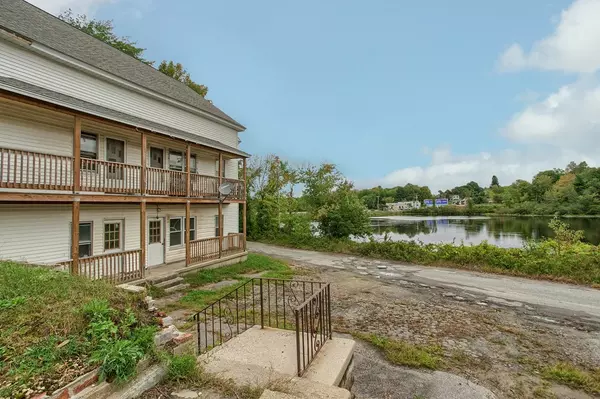$168,000
$175,000
4.0%For more information regarding the value of a property, please contact us for a free consultation.
13 - 19 Front Street Winchendon, MA 01475
8 Beds
4 Baths
3,756 SqFt
Key Details
Sold Price $168,000
Property Type Multi-Family
Sub Type 4 Family - 4 Units Side by Side
Listing Status Sold
Purchase Type For Sale
Square Footage 3,756 sqft
Price per Sqft $44
MLS Listing ID 72416471
Sold Date 03/28/19
Bedrooms 8
Full Baths 4
Year Built 1900
Annual Tax Amount $3,322
Tax Year 2018
Lot Size 0.270 Acres
Acres 0.27
Property Description
Affordable multi-family centrally located to downtown and overlooking Pond has solid rental history and is fully occupied with month to month tenants. 16 rooms, 8 bedrooms and 4 bathrooms with an additional space that is unfinished and could be finished as another apartment or in-home business opportunity. Gross Income is about $31,200 a year with tenants paying their own electric. Buy and collect rent as is or make improvements and increase your rent accordingly. Plenty of off street parking.
Location
State MA
County Worcester
Zoning R3
Direction rte. 12 to Front Street
Rooms
Basement Full, Walk-Out Access, Concrete
Interior
Interior Features Unit 1 Rooms(Living Room, Kitchen), Unit 2 Rooms(Living Room, Kitchen), Unit 3 Rooms(Living Room, Kitchen), Unit 4 Rooms(Living Room, Kitchen)
Heating Unit 1(Electric Baseboard, Individual), Unit 2(Electric Baseboard), Unit 3(Electric Baseboard), Unit 4(Electric Baseboard, Individual)
Appliance Unit 1(Range, Refrigerator), Unit 2(Range, Refrigerator), Unit 3(Range, Refrigerator), Unit 4(Range, Refrigerator), Propane Water Heater, Tank Water Heater
Exterior
Community Features Shopping, Pool, House of Worship, Private School, Public School
View Y/N Yes
View Scenic View(s)
Roof Type Shingle
Total Parking Spaces 8
Garage No
Building
Story 4
Foundation Concrete Perimeter, Stone
Sewer Public Sewer
Water Public
Schools
High Schools Murdock
Read Less
Want to know what your home might be worth? Contact us for a FREE valuation!

Our team is ready to help you sell your home for the highest possible price ASAP
Bought with Brenda Cormier • RE/MAX Property Promotions





