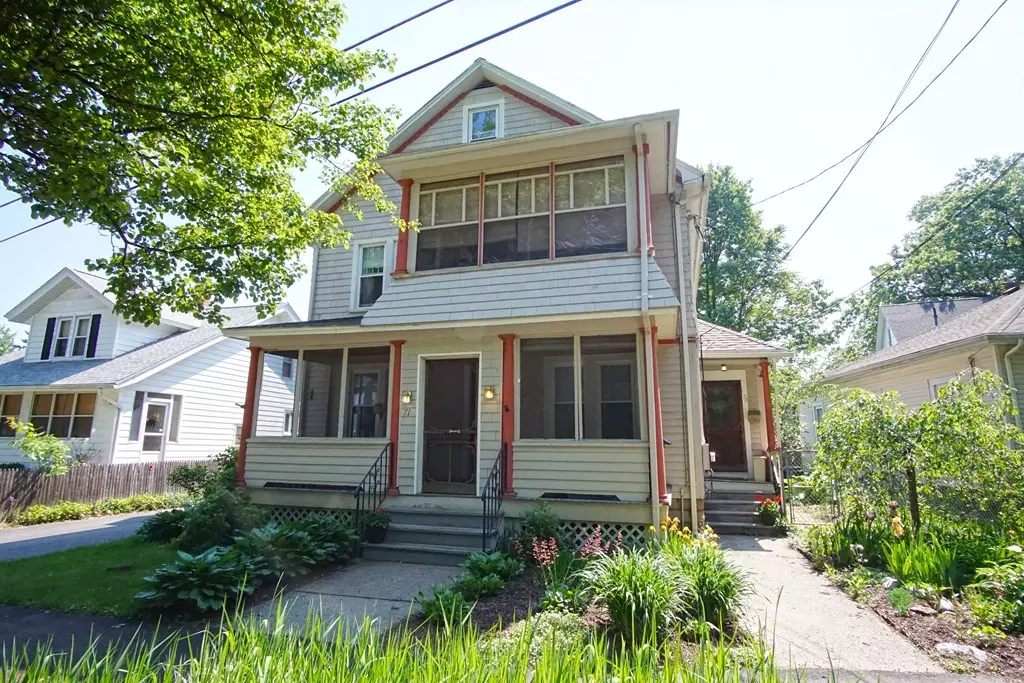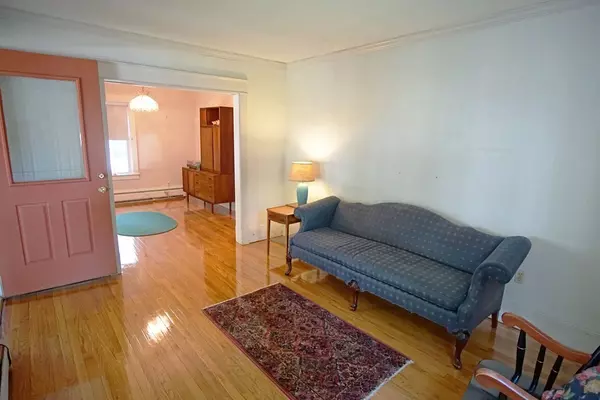$188,000
$179,900
4.5%For more information regarding the value of a property, please contact us for a free consultation.
71-73 Eleanor Rd Springfield, MA 01108
5 Beds
2 Baths
1,872 SqFt
Key Details
Sold Price $188,000
Property Type Multi-Family
Sub Type Multi Family
Listing Status Sold
Purchase Type For Sale
Square Footage 1,872 sqft
Price per Sqft $100
MLS Listing ID 72335664
Sold Date 08/24/18
Bedrooms 5
Full Baths 2
Year Built 1924
Annual Tax Amount $2,871
Tax Year 2018
Lot Size 4,791 Sqft
Acres 0.11
Property Sub-Type Multi Family
Property Description
Move right in to this beautiful 2 family home located on the East Long line. Screened in porch over looks the front yard, great for evening summer time reading and relaxing. Both apartments have gleaming hardwood floors. Open floor plan from living room to dining room, 2cd. floor has a built in hutch for storage. Kitchen includes pantry with 1st floor laundry with stackable unit . Plenty of cabinet space in kitchen, and room for a small table for morning coffee. Second floor apartment has 3 bedrooms that include a finished attic area. 2cd. floor Apt. more updated with newer kitchen cabinets, newer bath, and also has refinished hardwood floors. The attic has been finished to an open area, the length and width of the house, could easily be transformed into several separate rooms. The roof has 30 year architectural shingles. Insulated windows, separate utilities, gas and electric. The garage at rear of the house is not accessible by car and is used as a storage shed, Wonderful home
Location
State MA
County Hampden
Area East Forest Park
Zoning R1
Direction Off White St on the East Longmeadow line
Rooms
Basement Concrete
Interior
Interior Features Unit 1(Ceiling Fans, Pantry, Bathroom With Tub & Shower), Unit 2(Ceiling Fans), Unit 1 Rooms(Living Room, Kitchen), Unit 2 Rooms(Living Room, Dining Room, Kitchen)
Heating Unit 1(Gas)
Flooring Vinyl, Carpet, Hardwood, Unit 1(undefined)
Appliance Unit 1(Disposal, Countertop Range), Gas Water Heater, Utility Connections for Gas Range, Utility Connections for Electric Range
Laundry Unit 1 Laundry Room
Exterior
Exterior Feature Storage, Garden
Fence Fenced
Community Features Public Transportation, Park, Golf, Medical Facility, House of Worship, Public School, University
Utilities Available for Gas Range, for Electric Range
Roof Type Shingle
Total Parking Spaces 5
Garage No
Building
Story 3
Foundation Block
Sewer Public Sewer
Water Public
Read Less
Want to know what your home might be worth? Contact us for a FREE valuation!

Our team is ready to help you sell your home for the highest possible price ASAP
Bought with Maribel Rosario • Maria Acuna Real Estate





