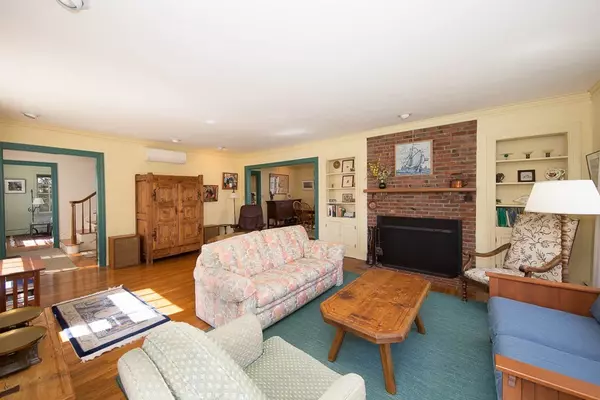$720,000
$729,000
1.2%For more information regarding the value of a property, please contact us for a free consultation.
10 Upland Road Newburyport, MA 01950
4 Beds
2.5 Baths
2,612 SqFt
Key Details
Sold Price $720,000
Property Type Multi-Family
Sub Type Multi Family
Listing Status Sold
Purchase Type For Sale
Square Footage 2,612 sqft
Price per Sqft $275
MLS Listing ID 72487239
Sold Date 06/28/19
Bedrooms 4
Full Baths 2
Half Baths 1
Year Built 1951
Annual Tax Amount $7,594
Tax Year 2019
Lot Size 10,454 Sqft
Acres 0.24
Property Description
This Better Homes and Garden designed 2 family home is nestled on a quiet side street in the North End. The main home has great functionality and flow. The expansive LR is complete with built-ins, a wood burning fire place and over sized windows. The formal dining room has plenty of space for large gatherings. The eat-in kitchen contains maple cabinets and granite counter tops. A half bath and study finish off the first level. Upstairs are three nicely sized bedrooms, one with a separate dressing room, and a full bath. Hardwood floors throughout, Central AC, newer furnace and hot water heater. Roof 2019/2015. A sunny heated sun room, great for reading, leads you to a legal 2 story apartment which has a large fully applianced eat in kitchen and living room with sliders to the back yard. Upstairs is a master bedroom, full bath, plenty of storage and in unit washer and dryer. 2 car attached garage. The rear yard has perennial gardens and an inviting patio great for entertaining.
Location
State MA
County Essex
Zoning R2
Direction High Street to Upland
Rooms
Basement Full, Unfinished
Interior
Interior Features Unit 1 Rooms(Living Room, Dining Room, Kitchen, Office/Den, Sunroom), Unit 2 Rooms(Living Room, Kitchen)
Cooling Unit 1(Heat Pump), Unit 2(Wall AC)
Flooring Wood, Carpet
Fireplaces Number 1
Appliance Unit 1(Range, Dishwasher, Disposal, Refrigerator, Washer, Dryer), Unit 2(Range, Dishwasher, Disposal, Refrigerator, Washer, Dryer), Gas Water Heater
Exterior
Garage Spaces 2.0
Roof Type Shingle
Total Parking Spaces 4
Garage Yes
Building
Lot Description Level
Story 4
Foundation Block
Sewer Public Sewer
Water Public
Schools
Elementary Schools Bresnahan
Middle Schools Nock
High Schools Nbpt High
Others
Senior Community false
Acceptable Financing Contract
Listing Terms Contract
Read Less
Want to know what your home might be worth? Contact us for a FREE valuation!

Our team is ready to help you sell your home for the highest possible price ASAP
Bought with Jay LeClerc • RE/MAX On The River, Inc.





