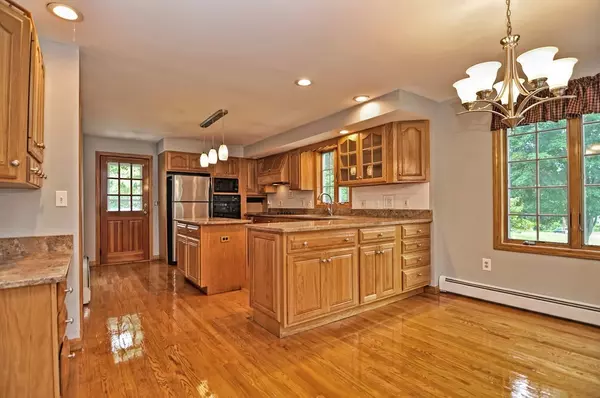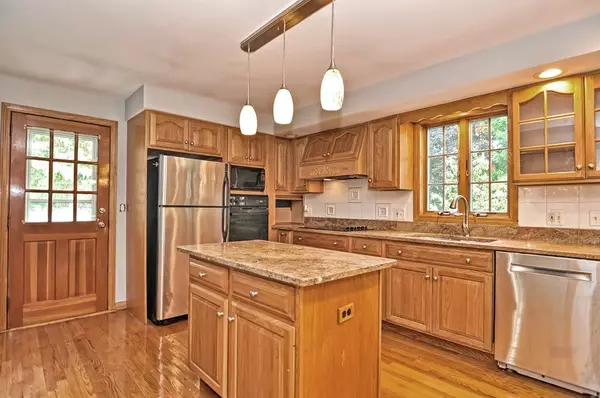$390,000
$367,900
6.0%For more information regarding the value of a property, please contact us for a free consultation.
25 Main Street Upton, MA 01568
5 Beds
3 Baths
2,226 SqFt
Key Details
Sold Price $390,000
Property Type Multi-Family
Sub Type 2 Family - 2 Units Side by Side
Listing Status Sold
Purchase Type For Sale
Square Footage 2,226 sqft
Price per Sqft $175
MLS Listing ID 72555738
Sold Date 10/07/19
Bedrooms 5
Full Baths 3
Year Built 1830
Annual Tax Amount $4,706
Tax Year 2019
Lot Size 0.550 Acres
Acres 0.55
Property Description
Welcome to Upton! This beautiful home has been in the family for decades however, it certainly is not the normal family home and is truly one in a million. Thoughtfully remodeled continually throughout the years....both sides of this wonderful home have updated kitchens and baths including granite and today's appliances. Whether you are looking for your new investment or want someone to assist in paying your mortgage you will be thrilled with the gleaming hardwoods, wonderful floor plans, 2 car garage, impeccably cared for grounds, and awesome newer storage shed. Great, very private yard yard to party with friends or host the family BBQ. Both units have their own basements with laundry. Welcome home! Offers are due Saturday August 31- 8pm
Location
State MA
County Worcester
Zoning 1
Direction Main Street
Rooms
Basement Full, Crawl Space, Concrete
Interior
Interior Features Unit 1(Storage, Stone/Granite/Solid Counters, Upgraded Cabinets, Bathroom With Tub, Bathroom With Tub & Shower), Unit 2(Stone/Granite/Solid Counters, Upgraded Cabinets), Unit 1 Rooms(Dining Room, Kitchen, Family Room), Unit 2 Rooms(Dining Room, Kitchen, Family Room, Mudroom, Office/Den)
Heating Unit 1(Gas), Unit 2(Oil)
Flooring Wood, Tile, Vinyl, Carpet, Unit 1(undefined), Unit 2(Hardwood Floors, Stone/Ceramic Tile Floor)
Appliance Unit 2(Range, Dishwasher, Microwave, Refrigerator, Washer, Dryer), Oil Water Heater, Gas Water Heater, Utility Connections for Gas Range, Utility Connections for Electric Range
Laundry Unit 1(Washer Hookup, Dryer Hookup)
Exterior
Exterior Feature Storage, Garden
Garage Spaces 2.0
Community Features Park, Walk/Jog Trails, Stable(s), Medical Facility, Conservation Area, Highway Access, Public School
Utilities Available for Gas Range, for Electric Range
Waterfront Description Beach Front, Lake/Pond, 1/2 to 1 Mile To Beach
Roof Type Shingle
Total Parking Spaces 8
Garage Yes
Building
Lot Description Wooded, Level
Story 4
Foundation Stone
Sewer Public Sewer
Water Public
Others
Senior Community false
Read Less
Want to know what your home might be worth? Contact us for a FREE valuation!

Our team is ready to help you sell your home for the highest possible price ASAP
Bought with Brad Kelly • Vida Properties





