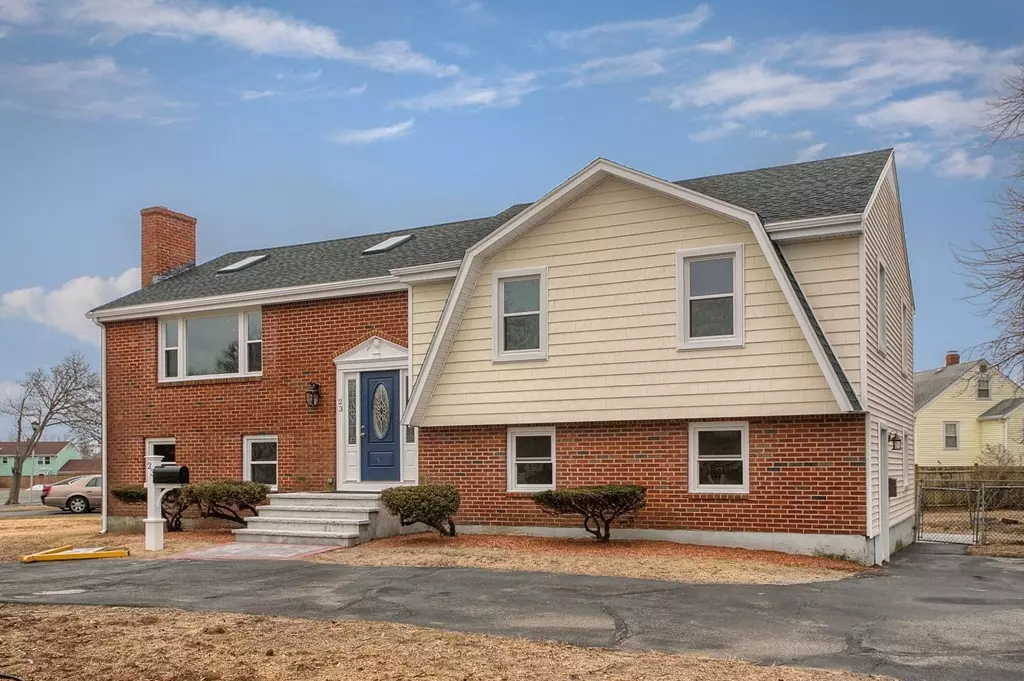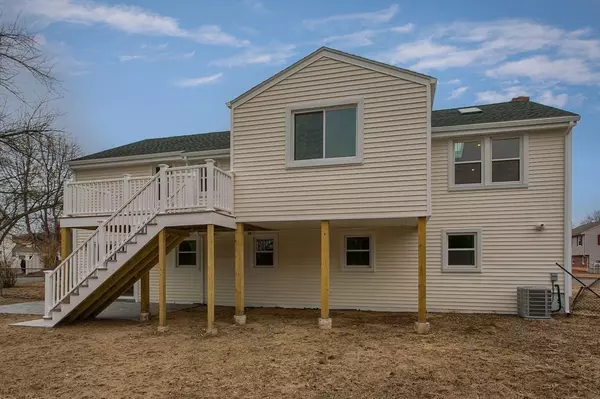$710,000
$724,900
2.1%For more information regarding the value of a property, please contact us for a free consultation.
23 Carr Rd Saugus, MA 01906
5 Beds
3 Baths
2,538 SqFt
Key Details
Sold Price $710,000
Property Type Multi-Family
Sub Type 2 Family - 2 Units Up/Down
Listing Status Sold
Purchase Type For Sale
Square Footage 2,538 sqft
Price per Sqft $279
MLS Listing ID 72546985
Sold Date 09/30/19
Bedrooms 5
Full Baths 3
Year Built 1978
Annual Tax Amount $5,958
Tax Year 2019
Lot Size 10,018 Sqft
Acres 0.23
Property Sub-Type 2 Family - 2 Units Up/Down
Property Description
Fabulous Opportunity To Own This Recently Renovated Two Family Located On A Quiet Cul-De-Sac. Owners Unit Consists Of Six Rooms Three Bedrooms-One New Full Bath-One New Three Quarter Bath-New Granite Kitchen With Island-Soft Close-Drawers-Stainless Appliances-Open Living Room Dining Room Kitchen - Sun Room/Den With Access To New Composite Deck. New Hardwood Floors Thru Out Owners Unit! Beautiful Rental Unit Consists Of Four Rooms-Two Bedrooms New Full Bath-New Granite Kitchen-Dining Area With Access To Patio And Yard! New Roof In 2018 With Forty Year Architectural Shingles-New Skylights-New Vinyl Siding-All New Windows New Doors. Two New Gas Boilers. New Granite Front Steps. Storage Shed. Two Separate Driveways For Each Unit. This A Wonderful Location To Boston And Area Highways. Offers If Any Due On Tuesdsy Aug 13TH At 2:00 PM Please Allow Forty Eight Hours For attorney And Client To Review-Thank You!
Location
State MA
County Essex
Zoning NA
Direction Lincoln Ave To Carr Rd
Interior
Interior Features Unit 1(Cathedral/Vaulted Ceilings, Stone/Granite/Solid Counters, Upgraded Countertops, Bathroom with Shower Stall, Bathroom With Tub & Shower, Slider), Unit 2(Slider), Unit 1 Rooms(Living Room, Dining Room, Kitchen, Office/Den), Unit 2 Rooms(Living Room, Dining Room, Kitchen)
Heating Unit 1(Gas), Unit 2(Gas)
Cooling Unit 1(Central Air)
Flooring Tile, Varies Per Unit, Hardwood, Unit 1(undefined), Unit 2(Tile Floor, Stone/Ceramic Tile Floor)
Fireplaces Number 2
Fireplaces Type Unit 2(Fireplace - Wood burning)
Appliance Unit 1(Range, Dishwasher, Microwave, Refrigerator), Unit 2(Range, Dishwasher, Microwave, Refrigerator), Utility Connections for Gas Range, Utility Connections for Electric Range, Utility Connections for Gas Oven, Utility Connections for Electric Oven
Laundry Unit 1 Laundry Room
Exterior
Exterior Feature Unit 1 Balcony/Deck
Fence Fenced
Community Features Public Transportation, Shopping, Sidewalks
Utilities Available for Gas Range, for Electric Range, for Gas Oven, for Electric Oven
Roof Type Shingle
Total Parking Spaces 6
Garage No
Building
Lot Description Cul-De-Sac, Corner Lot, Flood Plain, Level
Story 3
Foundation Concrete Perimeter
Sewer Public Sewer
Water Public
Schools
High Schools Saugus High
Read Less
Want to know what your home might be worth? Contact us for a FREE valuation!

Our team is ready to help you sell your home for the highest possible price ASAP
Bought with Gesiane Soares • Century 21 North East






