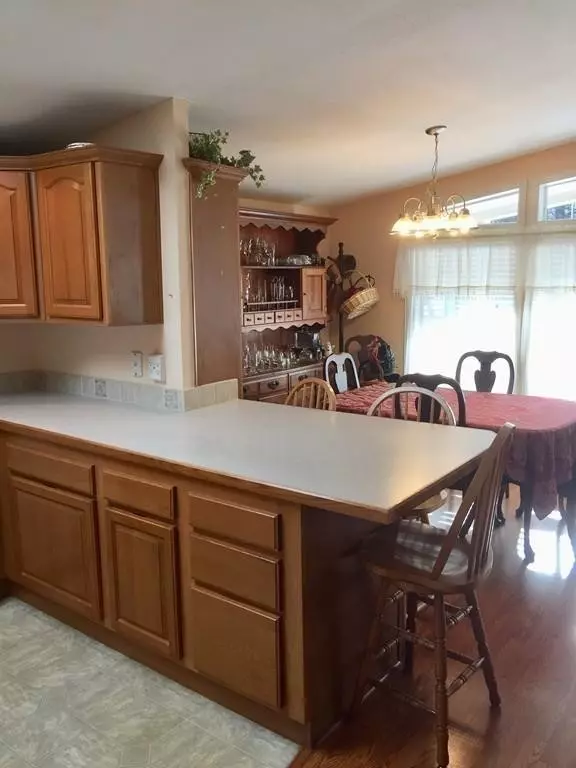$128,500
$128,000
0.4%For more information regarding the value of a property, please contact us for a free consultation.
3 Crescent Road #Double-wide Winchendon, MA 01475
3 Beds
2 Baths
1,400 SqFt
Key Details
Sold Price $128,500
Property Type Mobile Home
Sub Type Mobile Home
Listing Status Sold
Purchase Type For Sale
Square Footage 1,400 sqft
Price per Sqft $91
Subdivision Glenwood Park 55+ Community
MLS Listing ID 72286990
Sold Date 07/10/18
Bedrooms 3
Full Baths 2
HOA Fees $439
HOA Y/N true
Year Built 2005
Tax Year 2017
Property Description
Double wide nicely maintained 3 bedroom, 2 bath ranch in Glenwood Park. Open concept kitchen, dining, and living area with high ceilings, skylight and sunlight streaming through. Fully applianced kitchen boasts breakfast bar and recessed lighting. Dining area with built-in cabinet flows easily into the large living area with access to the front porch. Master bedroom has large walk-in closet and private bathroom with double sinks, walk-in shower & separate toilet. Two additional bedrooms for guests, office space or additional storage. Separate laundry/mudroom with plenty of shelving and cabinets. Spacious, level corner lot. Bonus storage shed & screen house included. Garage can be added if the new owner desires. Price list available. One dog or one cat welcomed. Open House March 4th 11:30-1:00
Location
State MA
County Worcester
Zoning Res
Direction Rt 12N to Glenallen Road to Crescent Road. #3 on the right
Rooms
Primary Bedroom Level First
Dining Room Closet/Cabinets - Custom Built, Flooring - Laminate, Open Floorplan
Kitchen Skylight, Flooring - Vinyl, Breakfast Bar / Nook, Open Floorplan
Interior
Heating Natural Gas
Cooling Central Air
Flooring Vinyl, Carpet, Wood Laminate
Appliance Range, Dishwasher, Microwave, Refrigerator, Washer, Dryer, Propane Water Heater
Laundry Closet/Cabinets - Custom Built, Main Level, Exterior Access, First Floor
Exterior
Community Features Public Transportation, Shopping, Walk/Jog Trails, Golf, Bike Path, Private School
Roof Type Shingle
Total Parking Spaces 4
Garage No
Building
Lot Description Corner Lot, Level
Foundation Slab
Sewer Private Sewer
Water Public
Others
Senior Community true
Read Less
Want to know what your home might be worth? Contact us for a FREE valuation!

Our team is ready to help you sell your home for the highest possible price ASAP
Bought with Marilyn Byam Quinn • Coldwell Banker Residential Brokerage - Leominster





