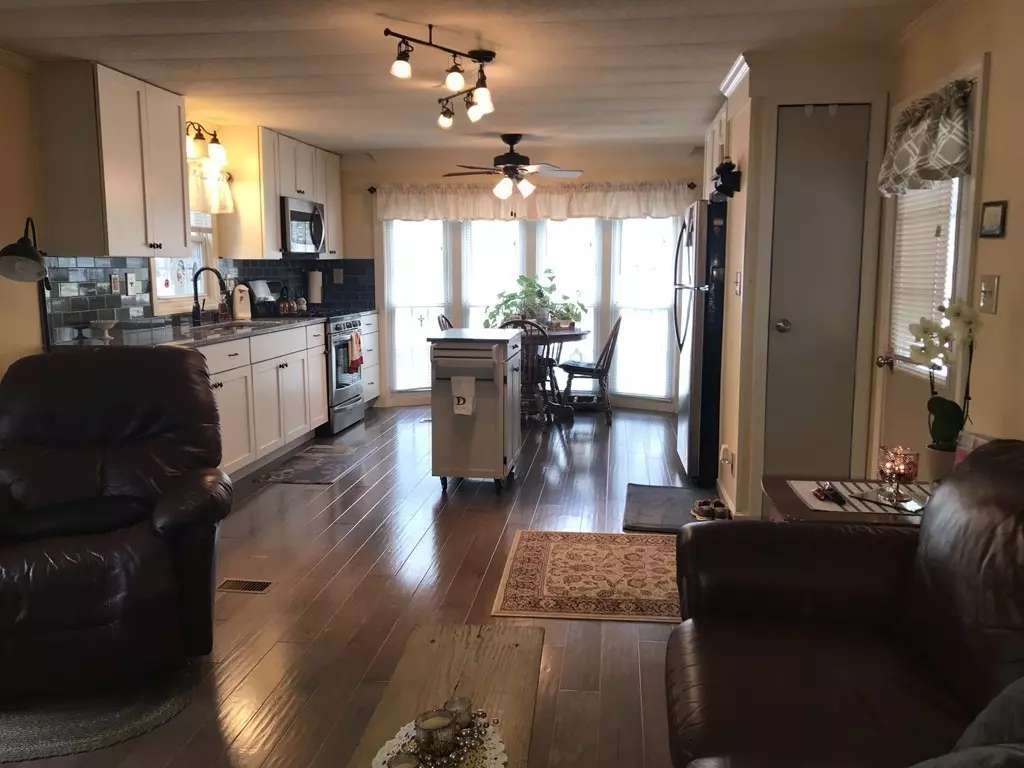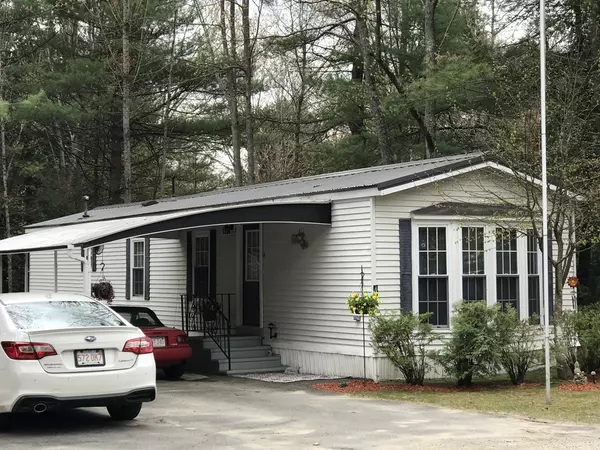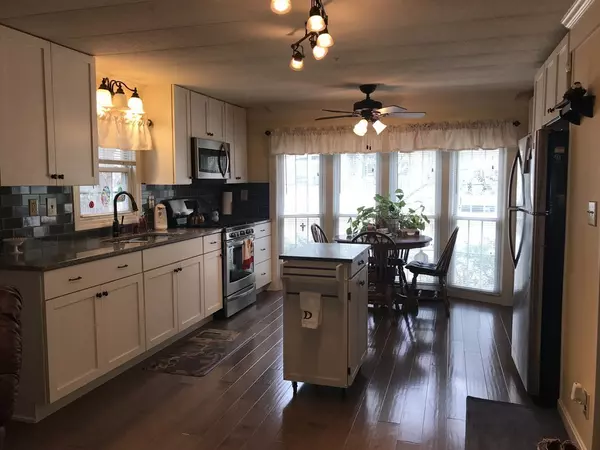$74,900
$74,900
For more information regarding the value of a property, please contact us for a free consultation.
4 Crescent St. Winchendon, MA 01475
2 Beds
1 Bath
840 SqFt
Key Details
Sold Price $74,900
Property Type Mobile Home
Sub Type Mobile Home
Listing Status Sold
Purchase Type For Sale
Square Footage 840 sqft
Price per Sqft $89
Subdivision Glenwood Park
MLS Listing ID 72499289
Sold Date 07/31/19
Bedrooms 2
Full Baths 1
HOA Fees $444
HOA Y/N true
Year Built 1985
Property Description
Buyer's financing fell through. Come be impressed by this upgraded remodeled home that's surprisingly spacious w/open floor plan! Beautiful hardwood floors throughout the living area. Diamond Vibe kitchen cabinets with granite counters, including a pantry closet, utility closet and coffee station. Pretty angle bay window in the dining area with ceiling fan. Very nicely remodeled tiled bathroom has oversized shower and upgraded vanity with granite. Laundry area has built in cabinets. Both BR's have newer carpeting and ceiling fans. If you are looking for a home in an adult community that's a manageable size, single level in great condition AND an affordable price, you have to call on this pretty Glenwood Park unit today!
Location
State MA
County Worcester
Zoning over 55
Direction Glenallen St to Glenwood Park. House is 2nd on left.
Rooms
Primary Bedroom Level First
Kitchen Ceiling Fan(s), Flooring - Hardwood, Countertops - Stone/Granite/Solid, Cabinets - Upgraded, Open Floorplan, Remodeled, Stainless Steel Appliances, Gas Stove
Interior
Heating Forced Air, Propane
Cooling None
Flooring Wood, Tile
Appliance Range, Microwave, Refrigerator, Propane Water Heater, Water Heater(Separate Booster), Utility Connections for Gas Range, Utility Connections for Electric Dryer
Laundry Electric Dryer Hookup, Washer Hookup, First Floor
Exterior
Exterior Feature Storage, Garden
Community Features Shopping, Golf, Bike Path
Utilities Available for Gas Range, for Electric Dryer, Washer Hookup
Roof Type Metal
Total Parking Spaces 4
Garage No
Building
Lot Description Wooded, Level
Foundation Slab
Sewer Private Sewer
Water Public
Others
Senior Community true
Read Less
Want to know what your home might be worth? Contact us for a FREE valuation!

Our team is ready to help you sell your home for the highest possible price ASAP
Bought with Donna Sanginario • RE/MAX Journey





