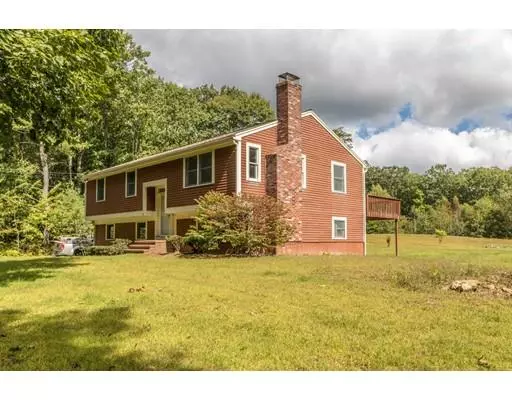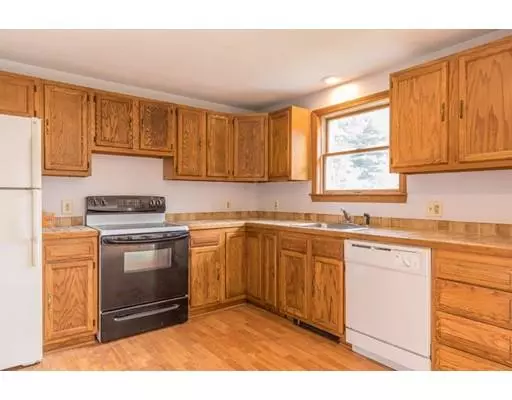$258,000
$259,900
0.7%For more information regarding the value of a property, please contact us for a free consultation.
24 Streeter Road Hubbardston, MA 01452
3 Beds
2 Baths
1,248 SqFt
Key Details
Sold Price $258,000
Property Type Single Family Home
Sub Type Single Family Residence
Listing Status Sold
Purchase Type For Sale
Square Footage 1,248 sqft
Price per Sqft $206
MLS Listing ID 72565473
Sold Date 11/07/19
Style Raised Ranch
Bedrooms 3
Full Baths 2
HOA Y/N false
Year Built 1988
Annual Tax Amount $2,944
Tax Year 2019
Lot Size 2.520 Acres
Acres 2.52
Property Sub-Type Single Family Residence
Property Description
Very Private. You'll never know you're just minutes from Westminster Center, Route 2 and Route 140. This open concept home sits on a cleared 2.5 acre lot offering privacy and a home with a list of improvements and upgrades. Interior was freshly painted last week, Brand New Carpets throughout, Dining room offers a relaxing open floor plan with new french doors which delivers you to an over-sized deck off the back of the house. The large, bright living room with fireplace is the perfect place to gather and the basement is ready for your finishing touches. All just 2 miles from the Westminster State Forest and 5.2 miles from Route 2 and Route 140.
Location
State MA
County Worcester
Zoning Res
Direction From Westminster Center take South St - Minnot - Newton Rd/Old Westminster Rd - Streeter Rd
Rooms
Family Room Wood / Coal / Pellet Stove
Basement Full, Partially Finished, Interior Entry, Garage Access, Concrete
Primary Bedroom Level First
Dining Room Flooring - Laminate, French Doors, Deck - Exterior
Kitchen Flooring - Laminate, Pantry, Exterior Access, Open Floorplan, Recessed Lighting
Interior
Heating Baseboard, Oil
Cooling None
Fireplaces Number 1
Fireplaces Type Living Room
Appliance Range, Dishwasher, Refrigerator, Tank Water Heaterless, Utility Connections for Electric Range
Laundry In Basement
Exterior
Exterior Feature Rain Gutters
Garage Spaces 2.0
Utilities Available for Electric Range
Roof Type Shingle
Total Parking Spaces 5
Garage Yes
Building
Lot Description Cleared, Level
Foundation Concrete Perimeter
Sewer Private Sewer
Water Private
Architectural Style Raised Ranch
Others
Senior Community false
Read Less
Want to know what your home might be worth? Contact us for a FREE valuation!

Our team is ready to help you sell your home for the highest possible price ASAP
Bought with Maryanne Hardy • Foster-Healey Real Estate






