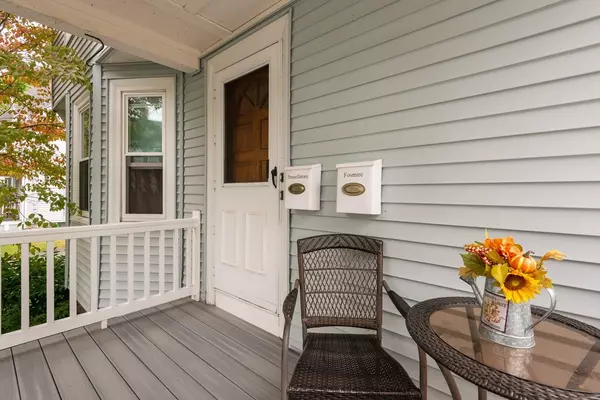$663,000
$649,900
2.0%For more information regarding the value of a property, please contact us for a free consultation.
5 Jackson St. Saugus, MA 01906
7 Beds
2 Baths
2,528 SqFt
Key Details
Sold Price $663,000
Property Type Multi-Family
Sub Type Multi Family
Listing Status Sold
Purchase Type For Sale
Square Footage 2,528 sqft
Price per Sqft $262
MLS Listing ID 72565922
Sold Date 11/08/19
Bedrooms 7
Full Baths 2
Year Built 1895
Annual Tax Amount $5,362
Tax Year 2019
Lot Size 4,791 Sqft
Acres 0.11
Property Sub-Type Multi Family
Property Description
Looking for a solid Two-Family in Saugus? WELCOME TO 5 JACKSON STREET! This rare 7 bedroom home has been owned, occupied, and lovingly maintained by 1 family for the last 50 YEARS. Over 2,500 square feet of living area, 3 levels, and a substantial amount of parking. Unit #1 offers 3 bedrooms, 1 bathroom, living room and a great eat-in kitchen with tons of cabinets and counter space. Unit #2 is comprised of 2 levels and boasts 4 bedrooms, 1 bathroom, open living and dining room, eat in kitchen, and bonus space. Both kitchens come fully applianced with gas ranges. Vinyl siding, fencing, and railings with composite front stairs and porch. Big ticket items upgraded and maintained consistently. Superior location in the heart of Cliftondale. Bus stop at the end of the street, Route 1 just minutes away, shopping and restaurants nearby, and a 10-15 minute drive into Boston. Perfect home for a large family, owner looking to occupy while receiving immense help w the mortgage, or an investor.
Location
State MA
County Essex
Area Cliftondale
Zoning NA
Direction Central St. to Jackson St.
Rooms
Basement Full
Interior
Interior Features Unit 1(Ceiling Fans, Bathroom With Tub, Internet Available - Unknown), Unit 2(Ceiling Fans, Bathroom With Tub, Internet Available - Unknown), Unit 1 Rooms(Living Room, Kitchen), Unit 2 Rooms(Living Room, Dining Room, Kitchen)
Heating Forced Air, Oil, Unit 1(Forced Air, Electric Baseboard, Oil), Unit 2(Forced Air, Oil, Electric)
Cooling Unit 1(Window AC), Unit 2(Wall AC)
Flooring Vinyl, Carpet, Unit 2(Tile Floor, Wall to Wall Carpet)
Appliance Unit 1(Range, Dishwasher, Refrigerator, Washer, Dryer), Unit 2(Range, Dishwasher, Microwave, Refrigerator), Gas Water Heater, Utility Connections for Gas Range, Utility Connections for Gas Dryer
Exterior
Exterior Feature Storage
Fence Fenced
Community Features Public Transportation, Shopping, Park, Walk/Jog Trails, Highway Access, House of Worship
Utilities Available for Gas Range, for Gas Dryer
Roof Type Shingle
Total Parking Spaces 8
Garage No
Building
Story 3
Foundation Concrete Perimeter, Stone
Sewer Public Sewer
Water Public
Others
Senior Community false
Acceptable Financing Contract
Listing Terms Contract
Read Less
Want to know what your home might be worth? Contact us for a FREE valuation!

Our team is ready to help you sell your home for the highest possible price ASAP
Bought with Nisha Shah • Berkshire Hathaway HomeServices Commonwealth Real Estate






