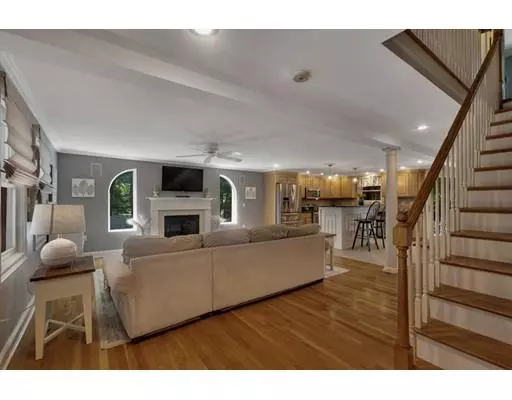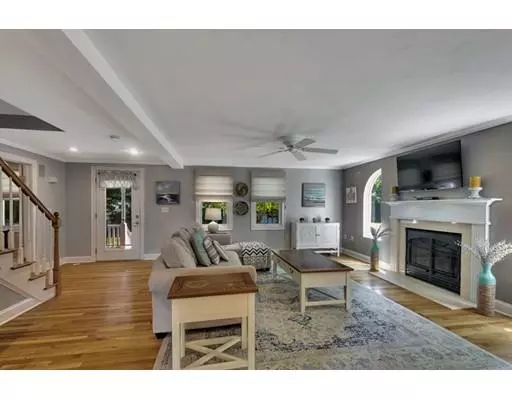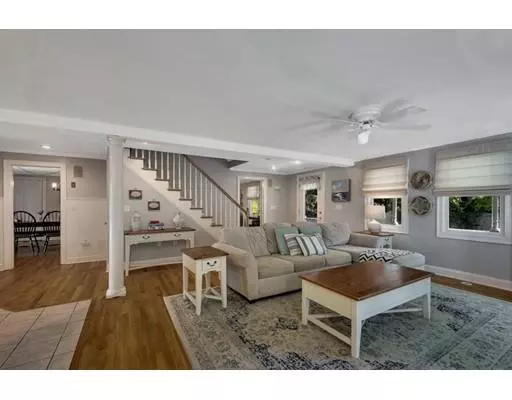$554,900
$549,900
0.9%For more information regarding the value of a property, please contact us for a free consultation.
76 Otis St. Lancaster, MA 01523
4 Beds
2.5 Baths
3,299 SqFt
Key Details
Sold Price $554,900
Property Type Single Family Home
Sub Type Single Family Residence
Listing Status Sold
Purchase Type For Sale
Square Footage 3,299 sqft
Price per Sqft $168
MLS Listing ID 72548774
Sold Date 10/29/19
Style Colonial
Bedrooms 4
Full Baths 2
Half Baths 1
Year Built 2003
Annual Tax Amount $9,164
Tax Year 2019
Lot Size 2.250 Acres
Acres 2.25
Property Description
Wow! Everything desirable about country living can be found in this extraordinary Lancaster home. Privacy, space, and charm abound here, situated on a beautiful and ample lot. The open 1st floor layout makes a perfect venue for entertaining family and friends. The inviting farmer's porch leads into the family room and kitchen, which in turn walks out into a unique pergola-style deck and patio. Second floor has master bedroom with walk-in closet and two other large bedrooms. Master bath features dual vanity, jacuzzi & standing shower, and opens to an enormous private room perfect for an office or nursery. This is a home with a lot of privacy; the yard is gorgeous and family-friendly; plenty of level space for the kids to run, and entirely fenced in for peace of mind. Large 4th bedroom is on finished third level. Convenient central air and 2nd floor laundry. Part of the exceptional Nashoba regional school system, and minutes from rt 2, downtown, and Lancaster's many family farms.
Location
State MA
County Worcester
Zoning Res
Direction Route 117 to Otis
Rooms
Family Room Flooring - Hardwood
Basement Full
Primary Bedroom Level Second
Dining Room Flooring - Hardwood
Kitchen Flooring - Stone/Ceramic Tile
Interior
Interior Features Office, Bonus Room
Heating Central
Cooling Central Air
Flooring Wood, Tile, Carpet, Flooring - Wall to Wall Carpet
Fireplaces Number 1
Fireplaces Type Family Room
Appliance Oil Water Heater, Plumbed For Ice Maker, Utility Connections for Electric Range, Utility Connections for Electric Dryer
Laundry Washer Hookup
Exterior
Garage Spaces 2.0
Fence Fenced
Utilities Available for Electric Range, for Electric Dryer, Washer Hookup, Icemaker Connection
Roof Type Shingle
Total Parking Spaces 6
Garage Yes
Building
Lot Description Wooded, Level
Foundation Concrete Perimeter
Sewer Private Sewer
Water Public
Architectural Style Colonial
Schools
Elementary Schools Lancaster
Middle Schools Lancaster
High Schools Nashoba
Read Less
Want to know what your home might be worth? Contact us for a FREE valuation!

Our team is ready to help you sell your home for the highest possible price ASAP
Bought with Joseph McEachern • Paramount Properties





