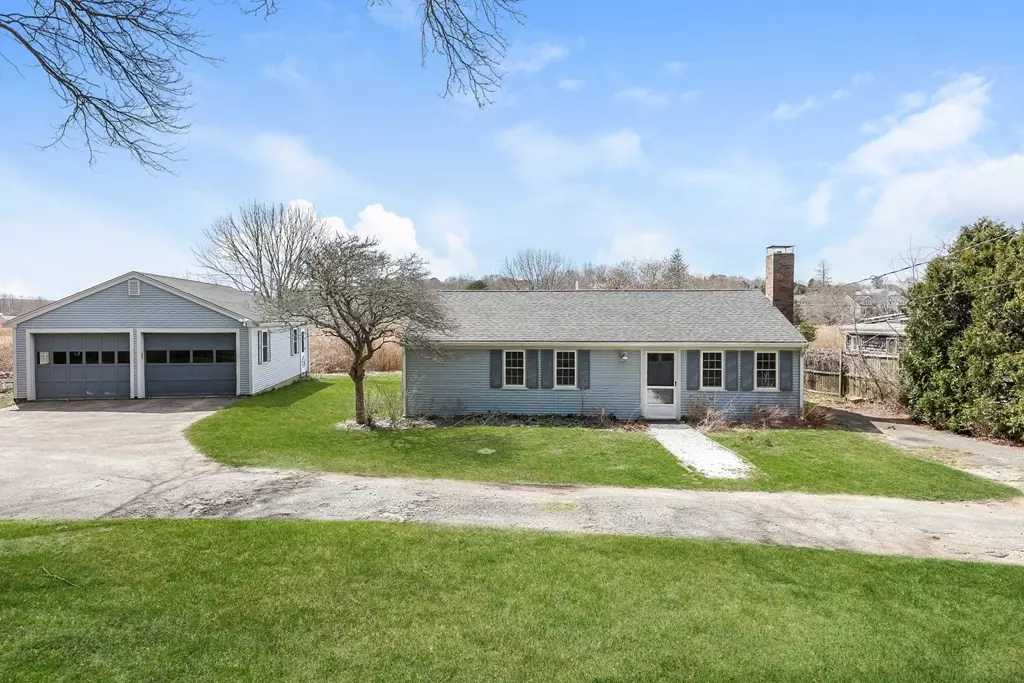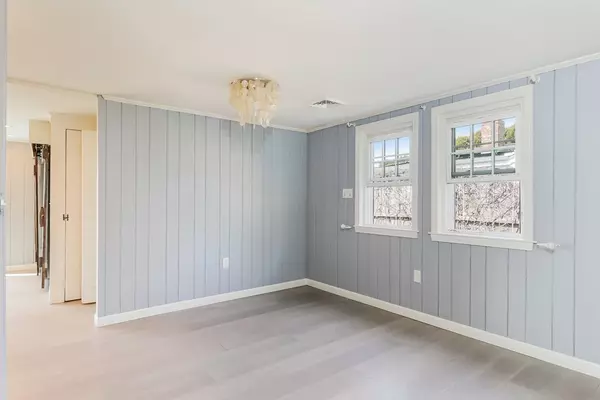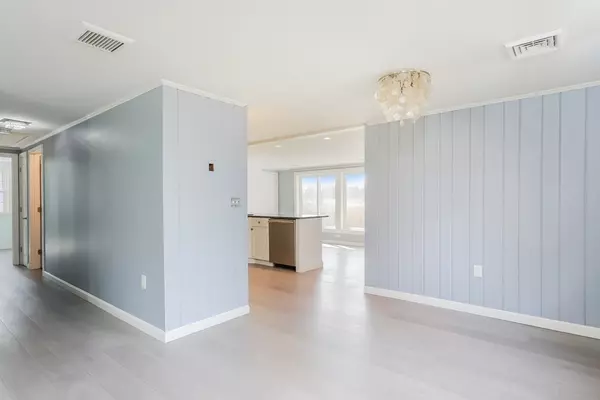$550,000
$530,000
3.8%For more information regarding the value of a property, please contact us for a free consultation.
20 Dexter Ave Sandwich, MA 02563
3 Beds
2 Baths
1,273 SqFt
Key Details
Sold Price $550,000
Property Type Single Family Home
Sub Type Single Family Residence
Listing Status Sold
Purchase Type For Sale
Square Footage 1,273 sqft
Price per Sqft $432
Subdivision Town Neck
MLS Listing ID 72807655
Sold Date 06/23/21
Style Ranch
Bedrooms 3
Full Baths 2
Year Built 1971
Annual Tax Amount $6,189
Tax Year 2021
Lot Size 0.670 Acres
Acres 0.67
Property Description
SECOND CHANCE! If you blinked and missed this move-in-ready, 3 bed 2 bath home in desirable Town Neck; here is your opportunity! This ranch-style home greets you with bright natural light, a spacious interior, and beautiful hardwood floors throughout the open floor plan. The updated kitchen boasts stainless steel appliances with wall-to-wall windows overlooking your large, private backyard with sweeping tidal marsh views. Additional features like a screened-in porch and large detached two-car garage with bonus workshop space, sitting on over a half-acre of land, make this home a must-see! Less than a mile to Town Neck Beach and the Sandwich Marina, this is the perfect single-level, year-round home or vacation spot!Centrally located to all things Sandwich, including shopping, restaurants, biking, beaches, state forest, and more.
Location
State MA
County Barnstable
Zoning R1
Direction 6A to Tupper Rd to Town Neck Rd and first right on Dexter Ave. Driveway on right.
Rooms
Primary Bedroom Level First
Dining Room Flooring - Hardwood
Kitchen Flooring - Hardwood, Dining Area, Pantry, Countertops - Upgraded
Interior
Heating Forced Air
Cooling Central Air
Flooring Wood
Fireplaces Number 1
Fireplaces Type Living Room
Appliance Range, Dishwasher, Microwave, Refrigerator, Washer, Dryer, Tank Water Heaterless, Utility Connections for Gas Range
Laundry First Floor, Washer Hookup
Exterior
Exterior Feature Storage
Garage Spaces 2.0
Community Features Shopping, Highway Access, House of Worship, Marina
Utilities Available for Gas Range, Washer Hookup
Waterfront Description Beach Front, Bay, Ocean, 1/2 to 1 Mile To Beach, Beach Ownership(Public)
View Y/N Yes
View Scenic View(s)
Roof Type Shingle
Total Parking Spaces 3
Garage Yes
Building
Lot Description Corner Lot, Easements, Flood Plain, Cleared, Gentle Sloping, Level, Marsh
Foundation Slab
Sewer Private Sewer
Water Public
Architectural Style Ranch
Schools
Elementary Schools Oak Ridge
Middle Schools Forestdale
High Schools Sandwich/ Tech
Read Less
Want to know what your home might be worth? Contact us for a FREE valuation!

Our team is ready to help you sell your home for the highest possible price ASAP
Bought with Evelynn Bernhardt • Keller Williams Realty





