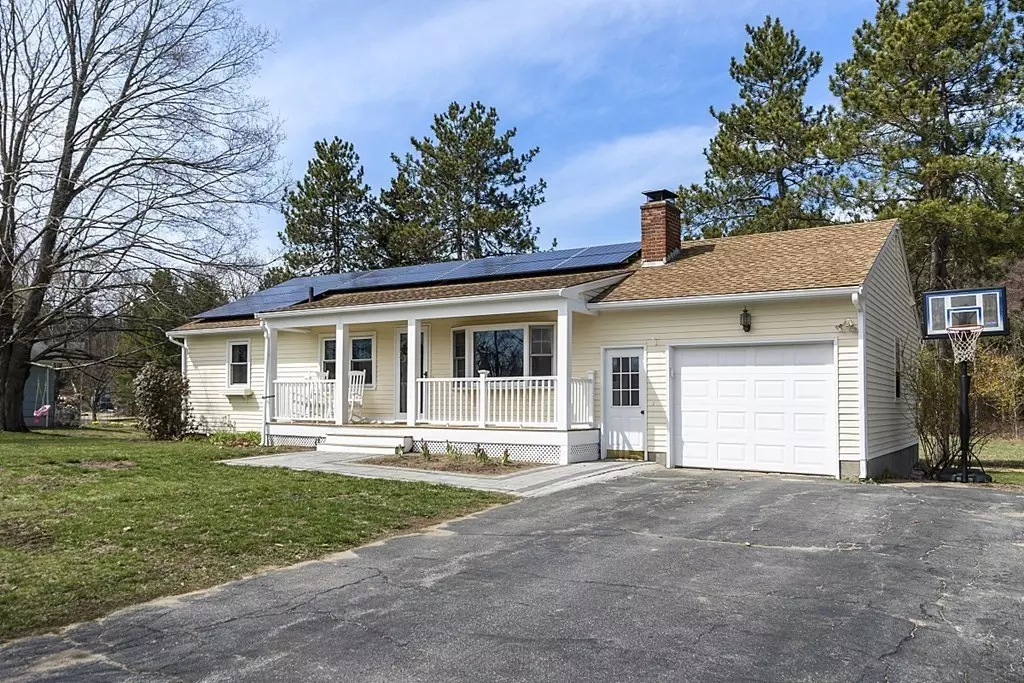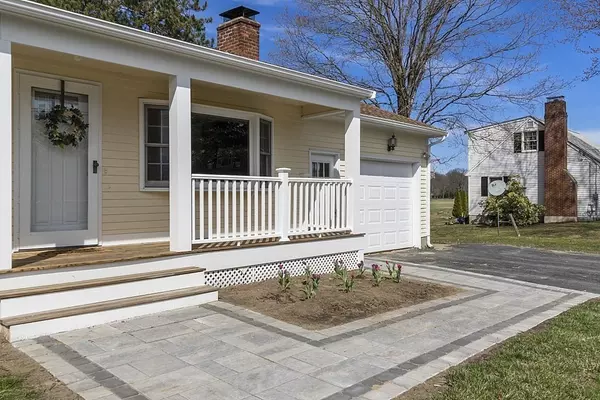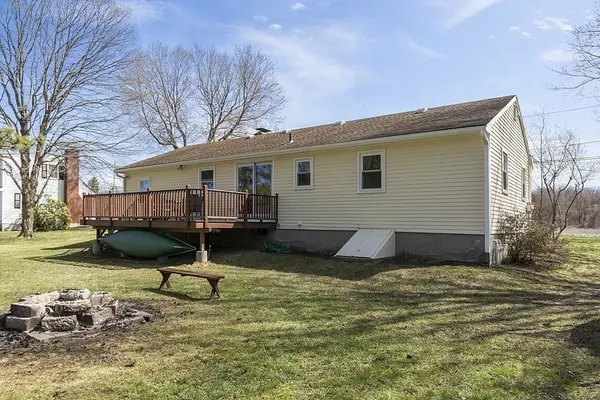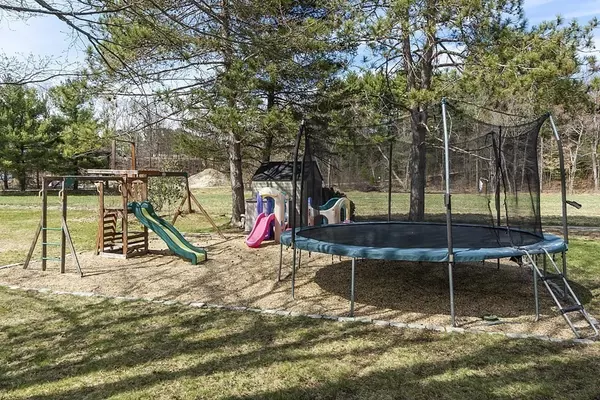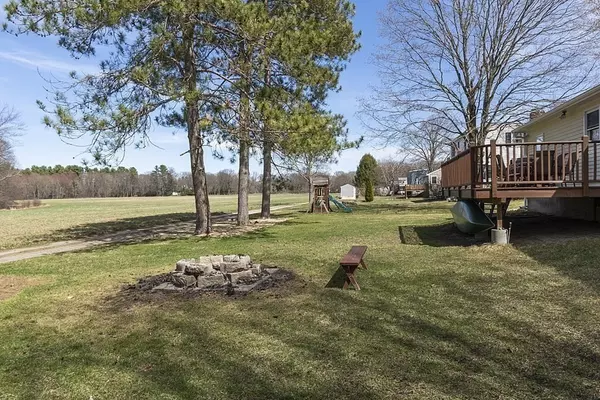$423,000
$389,900
8.5%For more information regarding the value of a property, please contact us for a free consultation.
256 Bolton Rd Lancaster, MA 01523
3 Beds
2 Baths
1,840 SqFt
Key Details
Sold Price $423,000
Property Type Single Family Home
Sub Type Single Family Residence
Listing Status Sold
Purchase Type For Sale
Square Footage 1,840 sqft
Price per Sqft $229
MLS Listing ID 72810122
Sold Date 06/24/21
Style Ranch
Bedrooms 3
Full Baths 2
HOA Y/N false
Year Built 1966
Annual Tax Amount $5,359
Tax Year 2020
Lot Size 0.370 Acres
Acres 0.37
Property Description
Lovely 3 bedroom ranch in the country that has an updated kitchen with stainless steel appliances and granite countertops. The kitchen has wonderful views of the fields and the back yard and is open to the dining area with sliders to the deck. Enjoy this summer on the oversized 18x22 deck or the winter with the warmth of the pellet stove. Energy efficient home with paid off solar panels and a new (2020) hybrid hot water heater reducing your electric bill. Finished basement with lots of space for a family room, school room or home office.
Location
State MA
County Worcester
Zoning Res
Direction Main St to Bolton Rd
Rooms
Basement Full, Finished, Bulkhead
Primary Bedroom Level First
Dining Room Flooring - Hardwood, Slider
Kitchen Countertops - Stone/Granite/Solid, Kitchen Island, Remodeled, Stainless Steel Appliances
Interior
Interior Features Home Office, Play Room, Game Room
Heating Baseboard, Oil
Cooling Window Unit(s)
Flooring Wood
Fireplaces Number 1
Appliance Range, Dishwasher, Refrigerator, Washer, Dryer, Range Hood, Tank Water Heater
Exterior
Exterior Feature Rain Gutters, Storage
Garage Spaces 1.0
Community Features Shopping, Park, Golf, Medical Facility, Laundromat, Conservation Area, Highway Access, Public School
Roof Type Shingle
Total Parking Spaces 4
Garage Yes
Building
Lot Description Flood Plain
Foundation Concrete Perimeter
Sewer Private Sewer
Water Public
Architectural Style Ranch
Others
Acceptable Financing Contract
Listing Terms Contract
Read Less
Want to know what your home might be worth? Contact us for a FREE valuation!

Our team is ready to help you sell your home for the highest possible price ASAP
Bought with James Grosse • Compass

