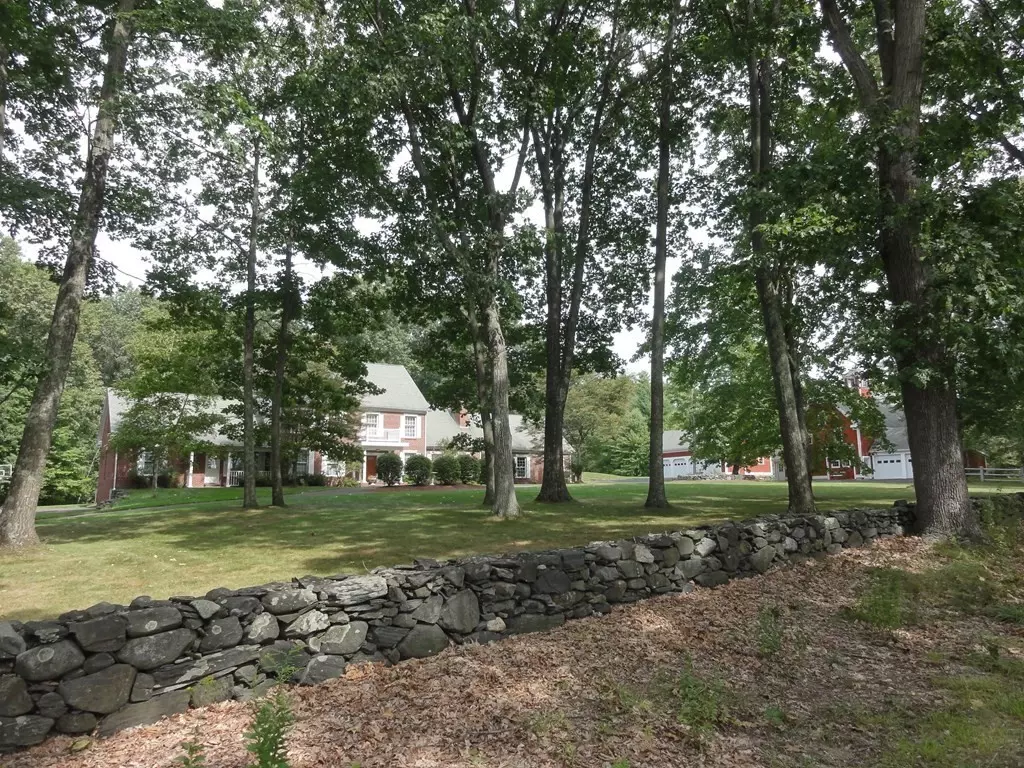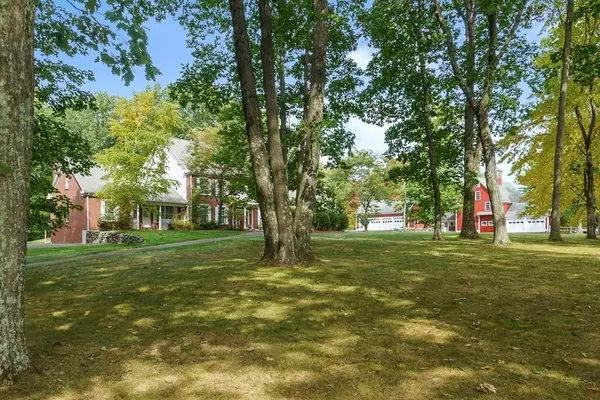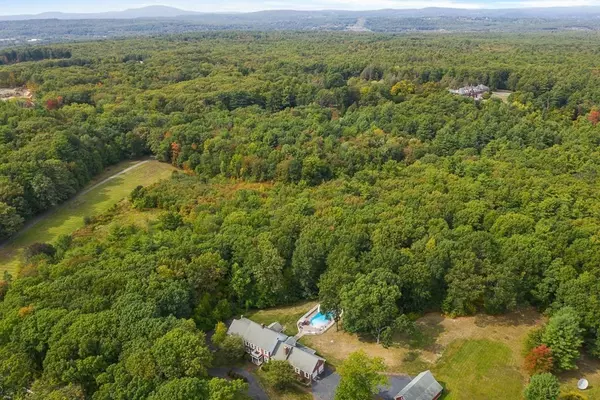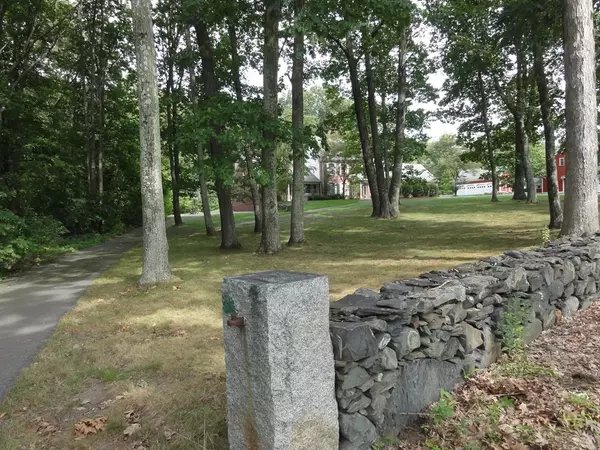$1,200,000
$1,294,900
7.3%For more information regarding the value of a property, please contact us for a free consultation.
629 Georgehill Rd Lancaster, MA 01523
4 Beds
5 Baths
6,120 SqFt
Key Details
Sold Price $1,200,000
Property Type Single Family Home
Sub Type Equestrian
Listing Status Sold
Purchase Type For Sale
Square Footage 6,120 sqft
Price per Sqft $196
MLS Listing ID 72737116
Sold Date 06/25/21
Style Colonial, Colonial Revival, Federal
Bedrooms 4
Full Baths 4
Half Baths 2
HOA Y/N false
Year Built 1998
Annual Tax Amount $23,369
Tax Year 2020
Lot Size 7.930 Acres
Acres 7.93
Property Description
Main residence is 120+ feet long,brick Georgian Colonial overlooking a 40 ft pool, backed by hundreds of acres of wooded conservation and trails... for your privacy , and “social distancing”. the spacious 11-12 rm home boasts over 6000 sq feet with 4 Brs, 4 full and 2 half baths, first flr office with potential separate entry, and possible aupair /granny suite using 5 br septic design. there a walkup attic and 88 ft long basement (with root cellar and bomb shelter! and recent 6 zone furnace plus hot water booster) Check out the garages and barn for 10- 12 car spaces or horse stalls , plus circle drive and plenty of parking outbuildings include a 24x48 4 car garage (convert to 4 stalls?), and the 28x40 ft two level HD constructed barn with the double garage attached, for more cars or animals. the 7.93 acres might be subdividable into another buildable or saleable lot if you need.
Location
State MA
County Worcester
Zoning res
Direction 629 George Hill Rd next to former Cenacle
Rooms
Family Room Closet/Cabinets - Custom Built, Flooring - Hardwood, Window(s) - Picture, Cable Hookup, Recessed Lighting, Archway, Crown Molding
Basement Full, Bulkhead, Concrete, Unfinished
Primary Bedroom Level Second
Dining Room Cathedral Ceiling(s), Closet/Cabinets - Custom Built, Flooring - Hardwood, Flooring - Wood, Window(s) - Picture, Chair Rail, Recessed Lighting, Wainscoting, Lighting - Overhead, Beadboard, Crown Molding
Kitchen Flooring - Stone/Ceramic Tile, Window(s) - Bay/Bow/Box, Pantry, Countertops - Upgraded, Kitchen Island, Breakfast Bar / Nook, Cabinets - Upgraded, Cable Hookup, Recessed Lighting, Stainless Steel Appliances, Peninsula, Lighting - Overhead
Interior
Interior Features Bathroom - Full, Walk-In Closet(s), Recessed Lighting, Lighting - Pendant, Ceiling - Cathedral, Balcony - Interior, Lighting - Sconce, Lighting - Overhead, Crown Molding, Office, Bonus Room, Sitting Room, Live-in Help Quarters, Sun Room, Foyer, Central Vacuum, Internet Available - Broadband
Heating Baseboard, Oil, Extra Flue
Cooling Central Air
Flooring Tile, Carpet, Marble, Hardwood, Flooring - Hardwood, Flooring - Wall to Wall Carpet
Fireplaces Number 2
Fireplaces Type Living Room
Appliance Range, Oven, Dishwasher, Disposal, Trash Compactor, Microwave, Indoor Grill, Countertop Range, Refrigerator, Washer, Dryer, Vacuum System, Range Hood, Oil Water Heater, Tank Water Heater, Tankless Water Heater, Water Heater(Separate Booster), Plumbed For Ice Maker, Utility Connections for Electric Range, Utility Connections for Electric Oven, Utility Connections for Electric Dryer
Laundry First Floor, Washer Hookup
Exterior
Exterior Feature Rain Gutters, Storage, Professional Landscaping, Sprinkler System, Decorative Lighting, Garden, Horses Permitted, Stone Wall
Garage Spaces 10.0
Pool In Ground
Community Features Walk/Jog Trails, Stable(s), Conservation Area, House of Worship, Private School
Utilities Available for Electric Range, for Electric Oven, for Electric Dryer, Washer Hookup, Icemaker Connection
Waterfront Description Stream
Roof Type Shingle
Total Parking Spaces 20
Garage Yes
Private Pool true
Building
Lot Description Wooded
Foundation Concrete Perimeter, Irregular
Sewer Private Sewer
Water Public
Architectural Style Colonial, Colonial Revival, Federal
Schools
High Schools Nashobaregional
Others
Senior Community false
Acceptable Financing Contract
Listing Terms Contract
Read Less
Want to know what your home might be worth? Contact us for a FREE valuation!

Our team is ready to help you sell your home for the highest possible price ASAP
Bought with Betsy Keane Dorr • Barrett Sotheby's International Realty





