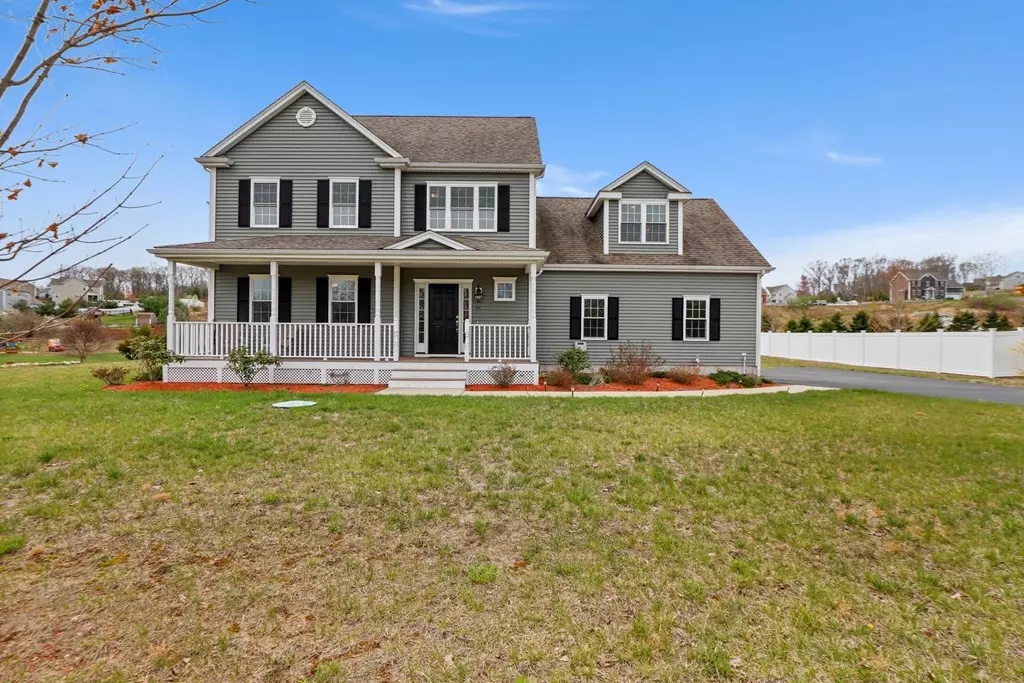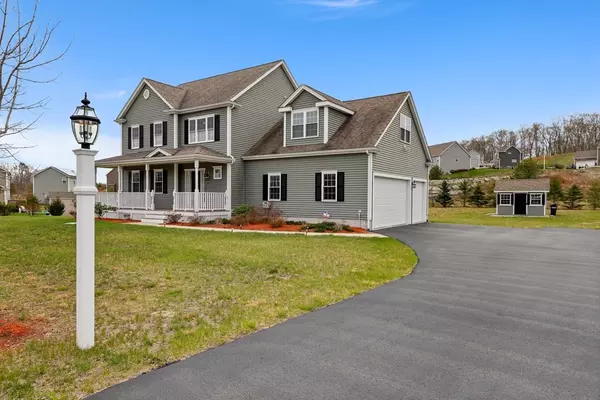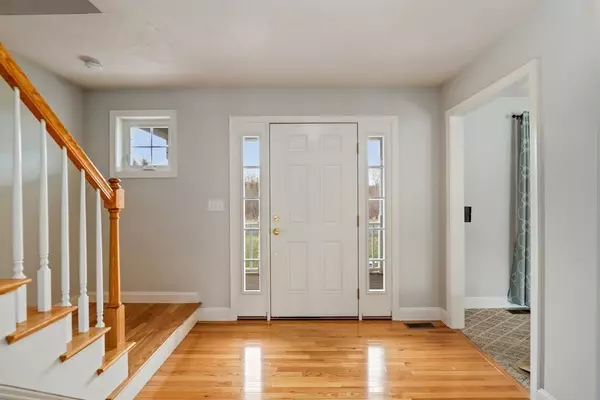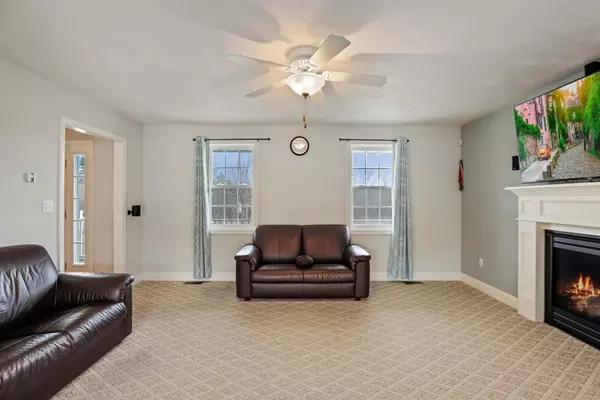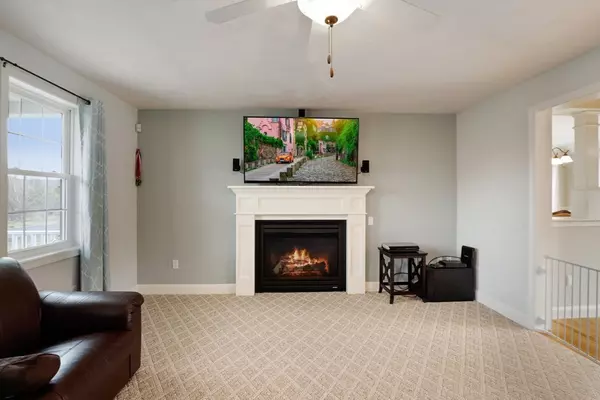$600,000
$569,900
5.3%For more information regarding the value of a property, please contact us for a free consultation.
57 Glenside Dr Blackstone, MA 01504
4 Beds
3 Baths
2,715 SqFt
Key Details
Sold Price $600,000
Property Type Single Family Home
Sub Type Single Family Residence
Listing Status Sold
Purchase Type For Sale
Square Footage 2,715 sqft
Price per Sqft $220
Subdivision Harris Pond Village
MLS Listing ID 72822788
Sold Date 06/29/21
Style Colonial
Bedrooms 4
Full Baths 3
HOA Fees $20/ann
HOA Y/N true
Year Built 2013
Annual Tax Amount $8,752
Tax Year 2020
Lot Size 0.550 Acres
Acres 0.55
Property Description
Large Colonial in Harris Pond Village! Farmers porch overlooks an open space that cannot be built on. Living room with fireplace, large eat-in kitchen with center island, granite counters, and stainless steel appliances including double wall oven and gas counter cook top. Sliding door leads to Trek deck and backyard. Open dining room off the kitchen. Full bathroom on the first floor. Main bedroom suite has a full bathroom with double vanity/sinks and large attached bonus room. Three more carpeted bedrooms and third full bathroom on the second floor. Finished family room in the basement. Three car garage with 2 doors. A wonderful opportunity! Offer deadline is Monday Mary 3rd at 5pm.
Location
State MA
County Worcester
Zoning RES
Direction Farm Street to Meadow Lane or Park Street to Glenside Drive
Rooms
Family Room Flooring - Wall to Wall Carpet, Recessed Lighting
Basement Full, Partially Finished
Primary Bedroom Level Second
Dining Room Flooring - Hardwood, Wainscoting, Lighting - Overhead
Kitchen Flooring - Hardwood, Dining Area, Kitchen Island, Deck - Exterior, Exterior Access, Recessed Lighting, Slider, Stainless Steel Appliances, Gas Stove, Lighting - Overhead
Interior
Interior Features Cathedral Ceiling(s), Lighting - Overhead, Bonus Room, Central Vacuum, Laundry Chute, Wired for Sound
Heating Forced Air, Natural Gas
Cooling Central Air, Whole House Fan
Flooring Carpet, Laminate, Flooring - Wall to Wall Carpet
Fireplaces Number 1
Fireplaces Type Living Room
Appliance Range, Oven, Dishwasher, Disposal, Microwave, Countertop Range, Refrigerator, Freezer, Washer, Dryer, Washer/Dryer, Vacuum System, Range Hood, Water Softener, Instant Hot Water
Exterior
Exterior Feature Sprinkler System
Garage Spaces 3.0
Community Features Park
Roof Type Shingle
Total Parking Spaces 6
Garage Yes
Building
Foundation Concrete Perimeter
Sewer Public Sewer
Water Public
Architectural Style Colonial
Schools
Elementary Schools South
Middle Schools Frederick
High Schools Blackstone/Mill
Read Less
Want to know what your home might be worth? Contact us for a FREE valuation!

Our team is ready to help you sell your home for the highest possible price ASAP
Bought with Elaine Cahill • Lamacchia Realty, Inc.

