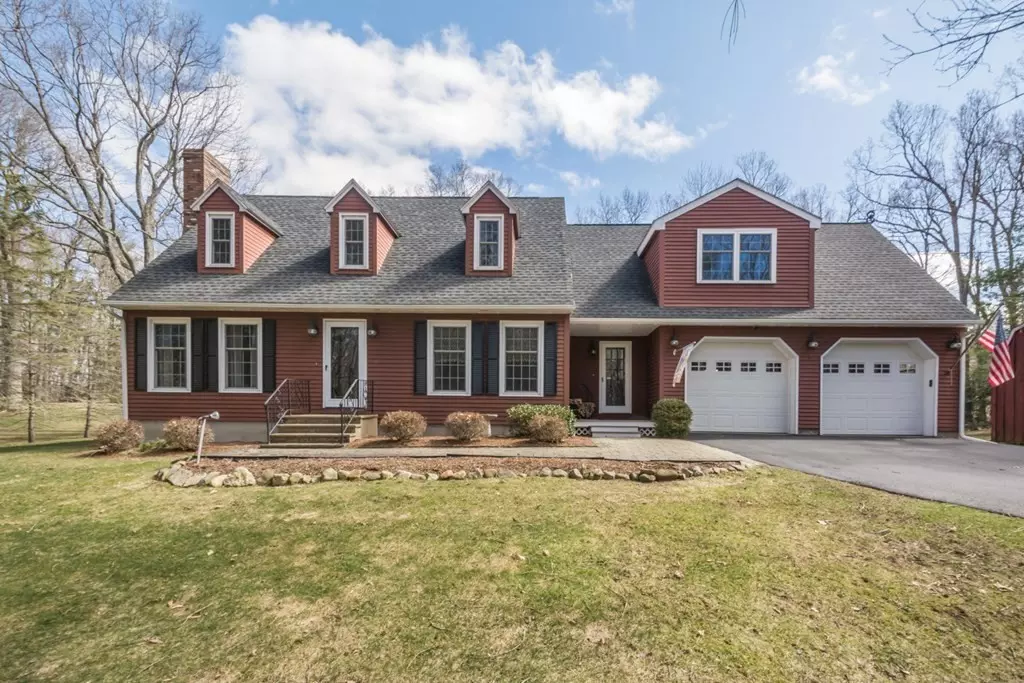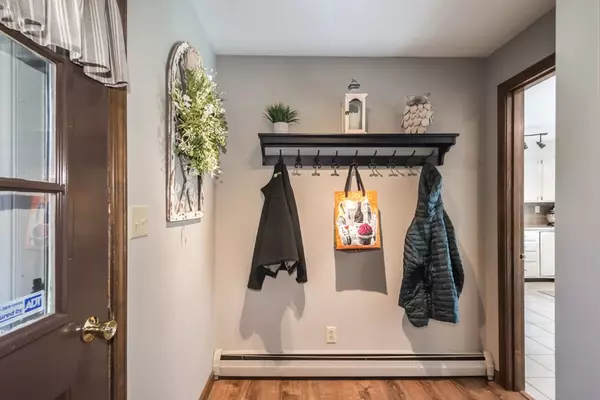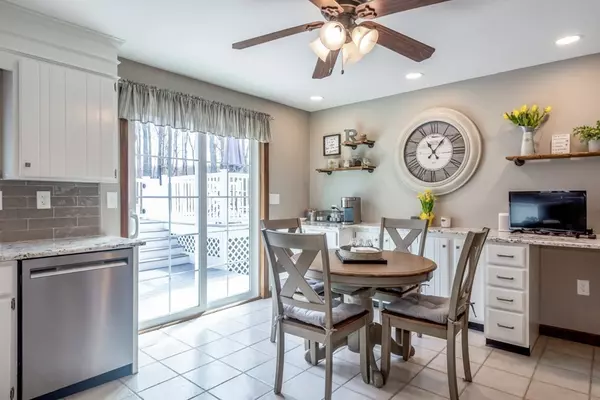$540,000
$479,900
12.5%For more information regarding the value of a property, please contact us for a free consultation.
448 Grove St Paxton, MA 01612
4 Beds
2.5 Baths
2,146 SqFt
Key Details
Sold Price $540,000
Property Type Single Family Home
Sub Type Single Family Residence
Listing Status Sold
Purchase Type For Sale
Square Footage 2,146 sqft
Price per Sqft $251
MLS Listing ID 72810041
Sold Date 06/29/21
Style Cape
Bedrooms 4
Full Baths 2
Half Baths 1
HOA Y/N false
Year Built 1984
Annual Tax Amount $6,969
Tax Year 2020
Lot Size 1.700 Acres
Acres 1.7
Property Description
Lovingly maintained and tastefully updated, this cape style awaits new owners! Privately set on over 1.5 acres, you can appreciate the pristine condition of the home and grounds coming down the winding drive.Step inside the spacious mudroom, a handy "drop zone", and continue to the lovely eat-in kitchen complete with granite, stainless and coffee bar. Formal living room with fp, dining room and a spacious family room all flow together for easy breezy entertaining. Upstairs are 4 bedrooms and a family bath, as well as a full master suite with whirlpool tub, tile shower, double vanities, and large walk-in closet. Partially finished basement offers additional square footage. See attached feature sheet for extensive upgrades list, including windows, roof, and generator hookup. Outside, enjoy the expansive, level yard, composite deck, pool area and post and beam 12x16 shed. SHOWINGS START BY APT FRI APRIL 9, 12-3. OFFERS, IF ANY, DUE BY MONDAY 4/12 3PM.
Location
State MA
County Worcester
Zoning OR4
Direction Route 231 to Grove or Pleasant to Grove. .5 mile past Anna Maria College.
Rooms
Family Room Flooring - Hardwood
Basement Full
Primary Bedroom Level Second
Dining Room Flooring - Hardwood
Kitchen Ceiling Fan(s), Flooring - Stone/Ceramic Tile, Dining Area, Countertops - Stone/Granite/Solid, Cabinets - Upgraded, Exterior Access, Slider
Interior
Interior Features Central Vacuum
Heating Baseboard, Oil, Electric
Cooling None
Flooring Tile, Carpet, Hardwood, Flooring - Wall to Wall Carpet
Fireplaces Number 1
Fireplaces Type Living Room
Appliance Range, Dishwasher, Microwave, Refrigerator, Washer, Dryer, Water Treatment, Water Softener, Electric Water Heater, Plumbed For Ice Maker, Utility Connections for Electric Range, Utility Connections for Electric Dryer
Laundry First Floor, Washer Hookup
Exterior
Exterior Feature Rain Gutters, Storage, Sprinkler System
Garage Spaces 2.0
Pool Above Ground
Community Features Shopping, Golf
Utilities Available for Electric Range, for Electric Dryer, Washer Hookup, Icemaker Connection, Generator Connection
Roof Type Shingle
Total Parking Spaces 12
Garage Yes
Private Pool true
Building
Lot Description Wooded
Foundation Concrete Perimeter
Sewer Private Sewer
Water Private
Architectural Style Cape
Schools
Elementary Schools Pcs
Middle Schools Pcs
High Schools Wachusett
Others
Senior Community false
Read Less
Want to know what your home might be worth? Contact us for a FREE valuation!

Our team is ready to help you sell your home for the highest possible price ASAP
Bought with Mary Stolarczyk • RE/MAX Vision





