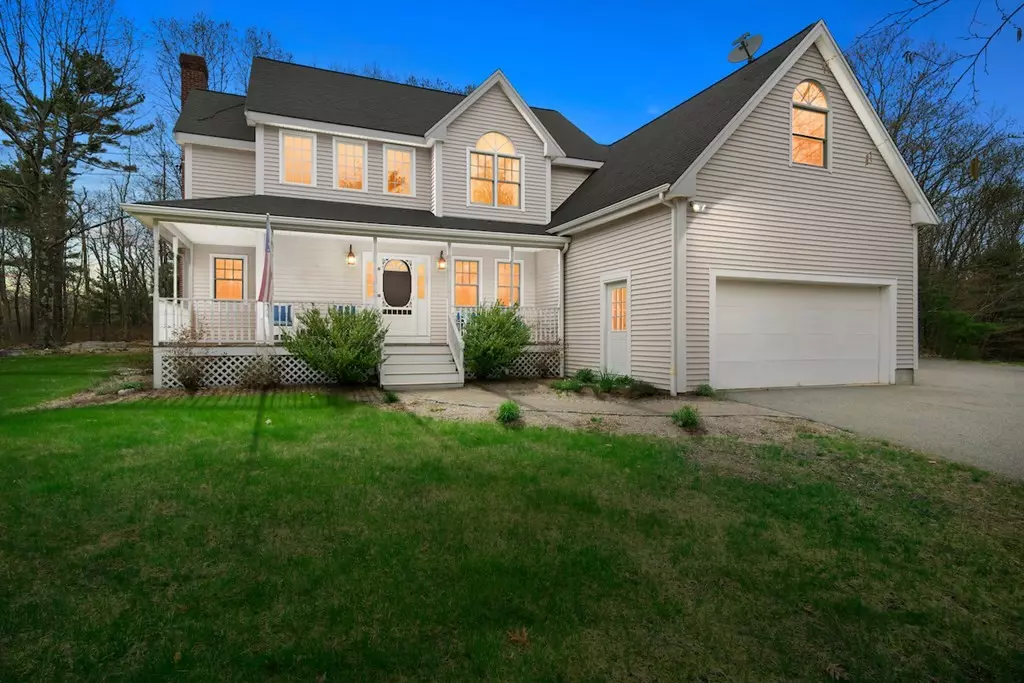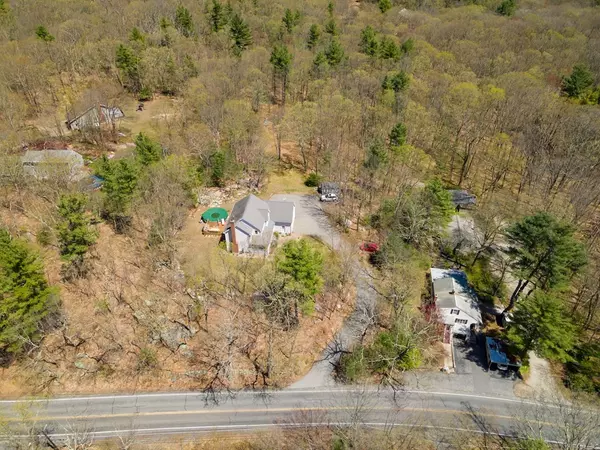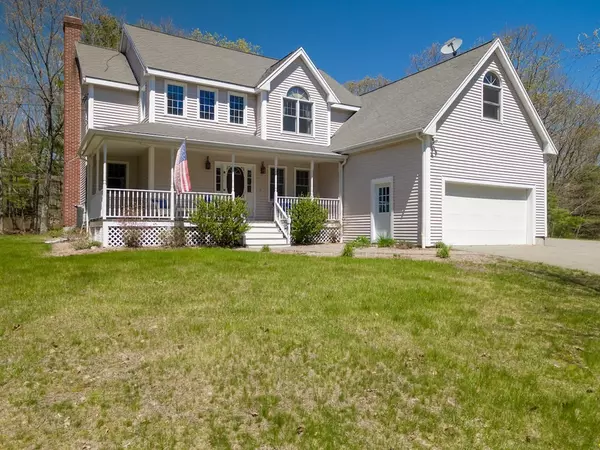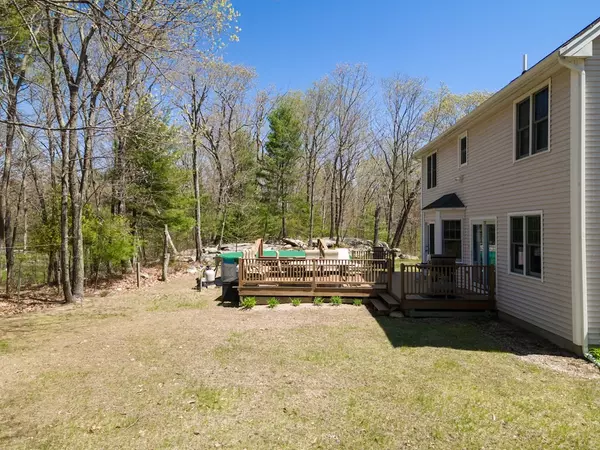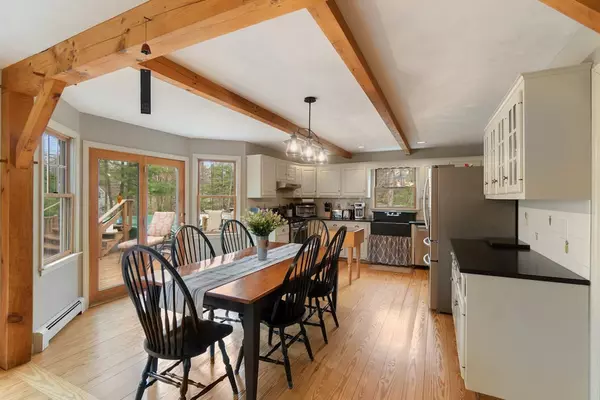$550,000
$515,000
6.8%For more information regarding the value of a property, please contact us for a free consultation.
184 Millville Rd Mendon, MA 01756
3 Beds
1.5 Baths
2,093 SqFt
Key Details
Sold Price $550,000
Property Type Single Family Home
Sub Type Single Family Residence
Listing Status Sold
Purchase Type For Sale
Square Footage 2,093 sqft
Price per Sqft $262
MLS Listing ID 72824715
Sold Date 06/30/21
Style Colonial
Bedrooms 3
Full Baths 1
Half Baths 1
Year Built 1994
Annual Tax Amount $6,860
Tax Year 2021
Lot Size 1.660 Acres
Acres 1.66
Property Description
Nested up on a private wooded lot, this gorgeous 3 bed/1.5-bath custom built Colonial home has so much to offer with no detail left out. A beautiful farmer's porch enters you into the open 2 story foyer leading right into the open living/dining/kitchen area featuring a fireplace, hardwood floors throughout & ceiling with exposed wood beams. Kitchen is updated w/granite counter-tops & stainless-steel appliances, large farmer's style sink, walk-in pantry area & access onto a large deck with above ground swimming pool overlooking the large private backyard. Over the 2-car garage is a large finished bonus room. The second floor features good-sized 3 bedrooms w/hardwood floors throughout, lots of closet space & an updated full bathroom. Come enjoy all this move in ready home has to offer! Appointments required to see! Showings start Friday (5/7) @ 4P. All offers due by Monday (5/10/21) @ 5P.
Location
State MA
County Worcester
Zoning RES
Direction Off Route 16, I-495 to Route 16 to Millville Rd., I-146 to Route 16 to Millville Rd.
Rooms
Family Room Beamed Ceilings, Flooring - Hardwood, Deck - Exterior, Exterior Access, Open Floorplan, Slider
Basement Full, Interior Entry, Bulkhead, Unfinished
Primary Bedroom Level Second
Dining Room Flooring - Hardwood, Deck - Exterior, Exterior Access, Open Floorplan, Slider
Kitchen Flooring - Hardwood, Window(s) - Picture, Countertops - Stone/Granite/Solid, Cabinets - Upgraded, Deck - Exterior, Exterior Access, Open Floorplan, Slider, Stainless Steel Appliances, Storage
Interior
Interior Features Ceiling Fan(s), Attic Access, Office, Bonus Room
Heating Baseboard, Propane
Cooling None, Whole House Fan
Flooring Tile, Hardwood, Flooring - Hardwood, Flooring - Wall to Wall Carpet
Fireplaces Number 1
Fireplaces Type Family Room
Appliance Range, Dishwasher, Propane Water Heater, Tank Water Heaterless, Utility Connections for Gas Range, Utility Connections for Electric Dryer
Laundry Electric Dryer Hookup, Washer Hookup, In Basement
Exterior
Exterior Feature Storage
Garage Spaces 2.0
Pool Above Ground
Utilities Available for Gas Range, for Electric Dryer, Washer Hookup
Waterfront Description Beach Front, Lake/Pond, 1 to 2 Mile To Beach, Beach Ownership(Public)
Roof Type Shingle
Total Parking Spaces 10
Garage Yes
Private Pool true
Building
Lot Description Wooded
Foundation Concrete Perimeter
Sewer Private Sewer
Water Private
Architectural Style Colonial
Others
Acceptable Financing Contract
Listing Terms Contract
Read Less
Want to know what your home might be worth? Contact us for a FREE valuation!

Our team is ready to help you sell your home for the highest possible price ASAP
Bought with Stone Arch Realty Team • Mendon Area Real Estate

