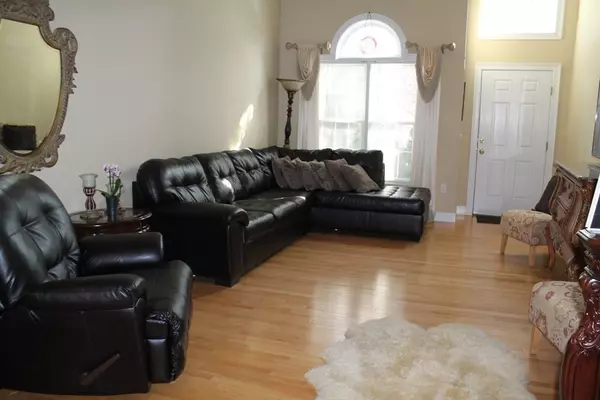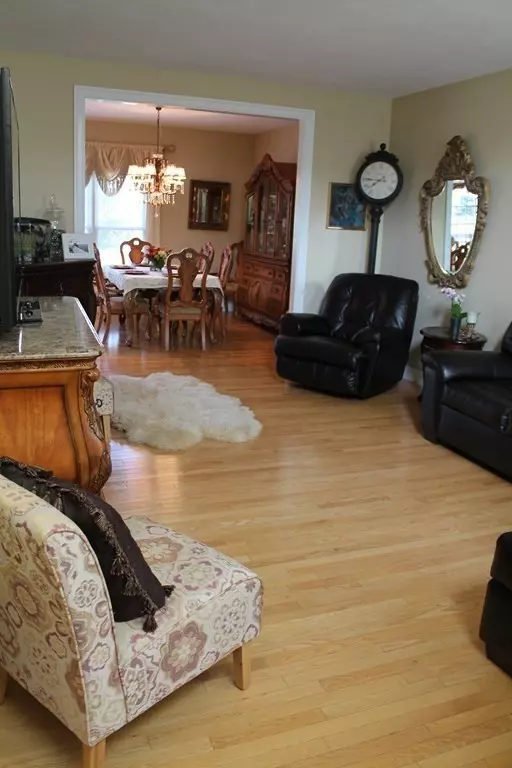$420,000
$410,000
2.4%For more information regarding the value of a property, please contact us for a free consultation.
60 Knowlton Cir #60 Upton, MA 01568
3 Beds
2.5 Baths
1,731 SqFt
Key Details
Sold Price $420,000
Property Type Condo
Sub Type Condominium
Listing Status Sold
Purchase Type For Sale
Square Footage 1,731 sqft
Price per Sqft $242
MLS Listing ID 72821620
Sold Date 06/30/21
Bedrooms 3
Full Baths 2
Half Baths 1
HOA Fees $326
HOA Y/N true
Year Built 2003
Annual Tax Amount $5,544
Tax Year 2021
Property Description
Whoa..... Check this out!! Clean as a whistle, move in ready, 2 car garage and 2.5 baths. Nice bright three bedroom unit. Spacious family room with large windows, hardwood flooring throughout the entire unit. Open foyer to loft. The spacious dining area provides slider access with a private deck. Nicely positioned within the complex, and you can enjoy treed back yard. Upstairs bedrooms are nicely sized, with spacious closets and storage. Second floor laundry makes housekeeping even more convenient! Need a space for an office or play area? Gym? The hardwood flooring, open loft is a perfect solution! Ready to finish basement is perfect for extra space or storage. Easy access to shopping, highway, & and MBTA rail are all accessible as well. Play area, and excess/overflow parking. This is a show and sell unit - quick close possible. Offers if any to be reviewed Monday afternoon..
Location
State MA
County Worcester
Area West Upton
Zoning res
Direction Pleasant to Knowlton
Rooms
Primary Bedroom Level Second
Interior
Heating Forced Air, Natural Gas
Cooling Central Air
Flooring Wood, Vinyl
Fireplaces Number 1
Appliance Range, Dishwasher, Microwave, Gas Water Heater, Tank Water Heater, Utility Connections for Electric Range
Laundry Second Floor, In Unit
Exterior
Garage Spaces 2.0
Community Features Public Transportation, Shopping, Park, Golf, Medical Facility, Highway Access, Public School
Utilities Available for Electric Range
Waterfront Description Beach Front, Lake/Pond, 1 to 2 Mile To Beach, Beach Ownership(Public)
Roof Type Shingle
Total Parking Spaces 2
Garage Yes
Building
Story 2
Sewer Public Sewer
Water Public
Schools
Elementary Schools Memorial
Middle Schools Miscoe
High Schools Nipmuc
Others
Pets Allowed Yes w/ Restrictions
Senior Community false
Acceptable Financing Contract
Listing Terms Contract
Read Less
Want to know what your home might be worth? Contact us for a FREE valuation!

Our team is ready to help you sell your home for the highest possible price ASAP
Bought with Sam Takla • Coldwell Banker Realty - Framingham





