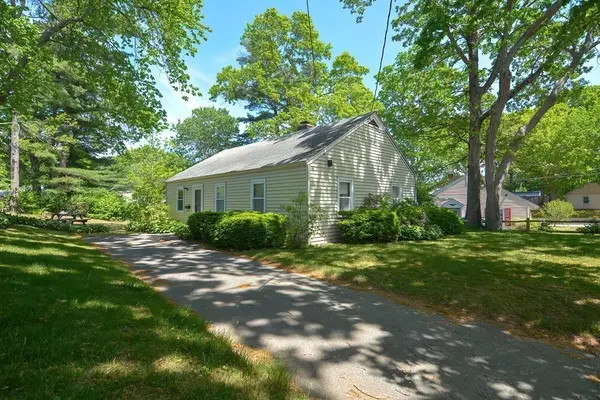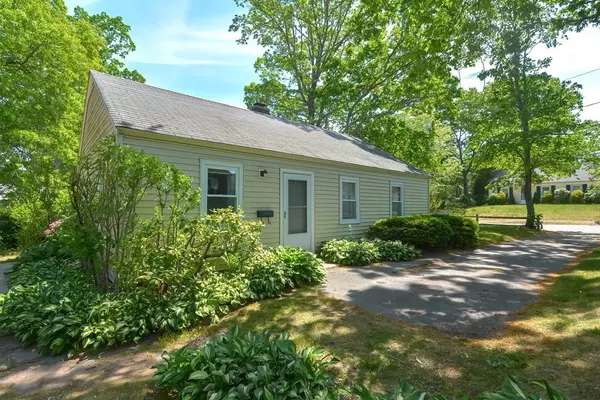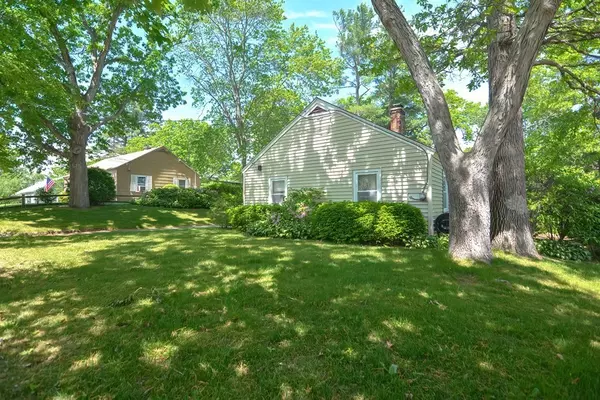$289,000
$279,000
3.6%For more information regarding the value of a property, please contact us for a free consultation.
28 Woodbine Rd. Stoughton, MA 02072
3 Beds
1 Bath
864 SqFt
Key Details
Sold Price $289,000
Property Type Single Family Home
Sub Type Single Family Residence
Listing Status Sold
Purchase Type For Sale
Square Footage 864 sqft
Price per Sqft $334
Subdivision Pinecrest Acres
MLS Listing ID 72849043
Sold Date 07/01/21
Style Ranch
Bedrooms 3
Full Baths 1
Year Built 1948
Annual Tax Amount $3,607
Tax Year 2021
Lot Size 8,276 Sqft
Acres 0.19
Property Description
OFFER ACCEPTED, OPEN HOUSE IS CANCELED!!! This three bedroom Ranch is located in an established neighborhood on the Canton line. It offers a great opportunity for an industrious, creative buyer. Walking distance to schools, downtown shops, restaurants and Boston Commuter Rail. A terrific yard: fenced, treed and private. A wonderful setting for BBQs and family fun! This summer enjoy swimming, fishing, canoeing and kayaking at Ames Pond - Stoughton's hidden treasure! Do you like to play golf? Cedar Hill Golf Course is owned by the town of Stoughton. NEW HIGH SCHOOL! NEW LIBRARY! Easy one floor living in a great little town!!
Location
State MA
County Norfolk
Zoning R
Direction Pearl St to Ralph Mann Dr to Woodbine Rd
Rooms
Primary Bedroom Level First
Interior
Heating Radiant, Oil
Cooling None
Flooring Carpet, Parquet
Appliance Range, Refrigerator, Washer, Dryer, Tank Water Heaterless, Utility Connections for Electric Range, Utility Connections for Electric Oven, Utility Connections for Electric Dryer
Laundry First Floor, Washer Hookup
Exterior
Exterior Feature Storage
Fence Fenced/Enclosed, Fenced
Community Features Public Transportation, Shopping, Park, Walk/Jog Trails, Golf, Medical Facility, Conservation Area, Highway Access, House of Worship, Public School, T-Station
Utilities Available for Electric Range, for Electric Oven, for Electric Dryer, Washer Hookup
Roof Type Shingle
Total Parking Spaces 3
Garage No
Building
Lot Description Wooded, Cleared, Level
Foundation Concrete Perimeter
Sewer Public Sewer
Water Public
Architectural Style Ranch
Schools
Elementary Schools Wilkins
Middle Schools O’Donnell
High Schools Stoughton H. S.
Others
Acceptable Financing Estate Sale
Listing Terms Estate Sale
Read Less
Want to know what your home might be worth? Contact us for a FREE valuation!

Our team is ready to help you sell your home for the highest possible price ASAP
Bought with Shepard Long • Stikeleather Real Estate





