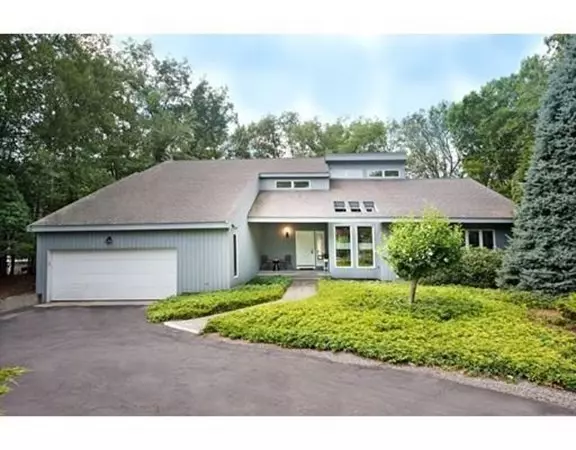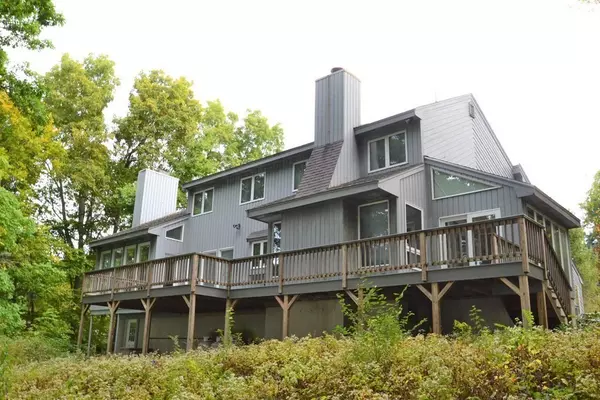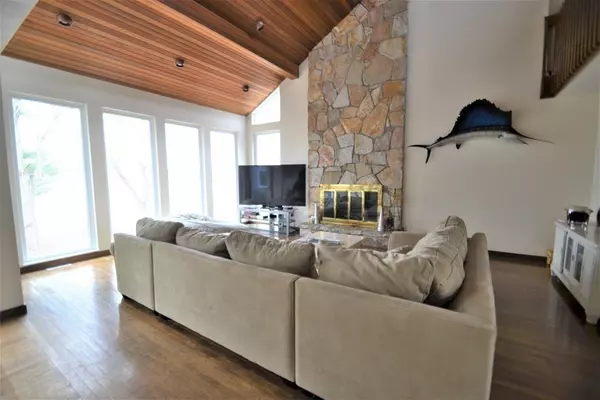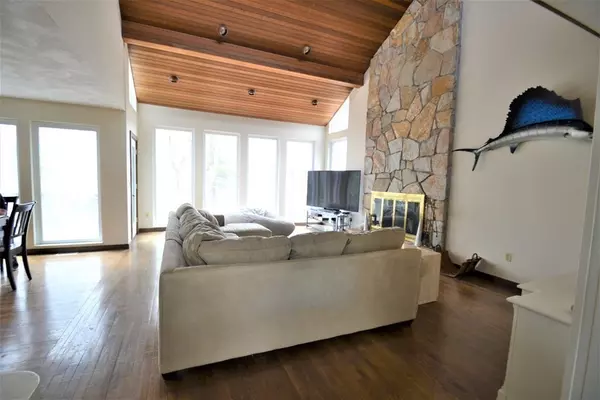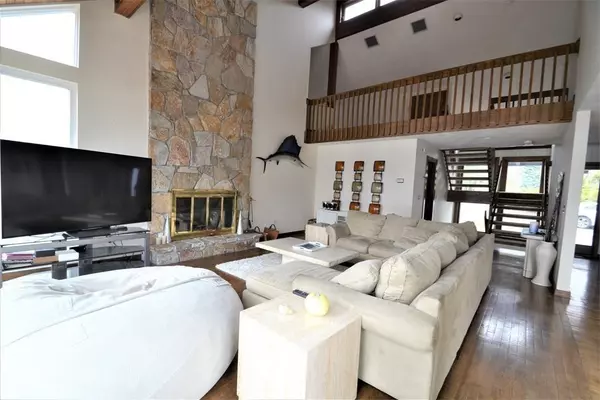$1,100,000
$950,000
15.8%For more information regarding the value of a property, please contact us for a free consultation.
71 Bonny Ln North Andover, MA 01845
3 Beds
2.5 Baths
3,590 SqFt
Key Details
Sold Price $1,100,000
Property Type Single Family Home
Sub Type Single Family Residence
Listing Status Sold
Purchase Type For Sale
Square Footage 3,590 sqft
Price per Sqft $306
Subdivision Lake Cochichewick
MLS Listing ID 72815061
Sold Date 07/01/21
Style Contemporary
Bedrooms 3
Full Baths 2
Half Baths 1
Year Built 1981
Annual Tax Amount $12,396
Tax Year 2019
Lot Size 1.550 Acres
Acres 1.55
Property Description
STUNNING WATERFRONT VIEW of Lake Cochichewick. This custom contemporary home is filled with natural light to enjoy the water view and sits on 1.55 acres of land. Open floor plan is perfect for entertaining. Enjoy the cathedral ceilings and floor-to-ceiling stone fireplace in the living room that is open to a nice dining room area. There is a first floor master suite with ensuite bathroom featuring double vanities and oversized tile shower. The kitchen leads to the family room with another fireplace and enclosed sun room. Enjoy coffee every morning on the composite deck that faces the water. The second floor features two spacious bedrooms and a loft area that could be used for office space/den or converted into the 4th bedroom. Large family bathroom. More potential for expansion with the walkout lower level and tons of storage space. 2 car garage. Cosmetics needed throughout, but worth it to renovate to make this your true dream home!
Location
State MA
County Essex
Zoning R1
Direction Great Pond Road to Bonny Lane at Lake Cochichewick
Rooms
Basement Walk-Out Access, Concrete, Unfinished
Primary Bedroom Level First
Dining Room Flooring - Hardwood, Open Floorplan
Kitchen Breakfast Bar / Nook
Interior
Interior Features Sun Room, Loft
Heating Heat Pump, Electric
Cooling Central Air
Flooring Flooring - Wall to Wall Carpet
Fireplaces Number 2
Fireplaces Type Family Room, Living Room
Appliance Range, Dishwasher, Microwave, Refrigerator, Washer, Dryer
Laundry First Floor
Exterior
Garage Spaces 2.0
Community Features Public Transportation, Shopping, Walk/Jog Trails, Medical Facility, Highway Access
Waterfront Description Waterfront, Lake
Roof Type Shingle
Total Parking Spaces 8
Garage Yes
Building
Lot Description Cul-De-Sac, Wooded
Foundation Concrete Perimeter
Sewer Public Sewer
Water Public
Architectural Style Contemporary
Read Less
Want to know what your home might be worth? Contact us for a FREE valuation!

Our team is ready to help you sell your home for the highest possible price ASAP
Bought with Joseph Firicano • Boston Hub Real Estate

