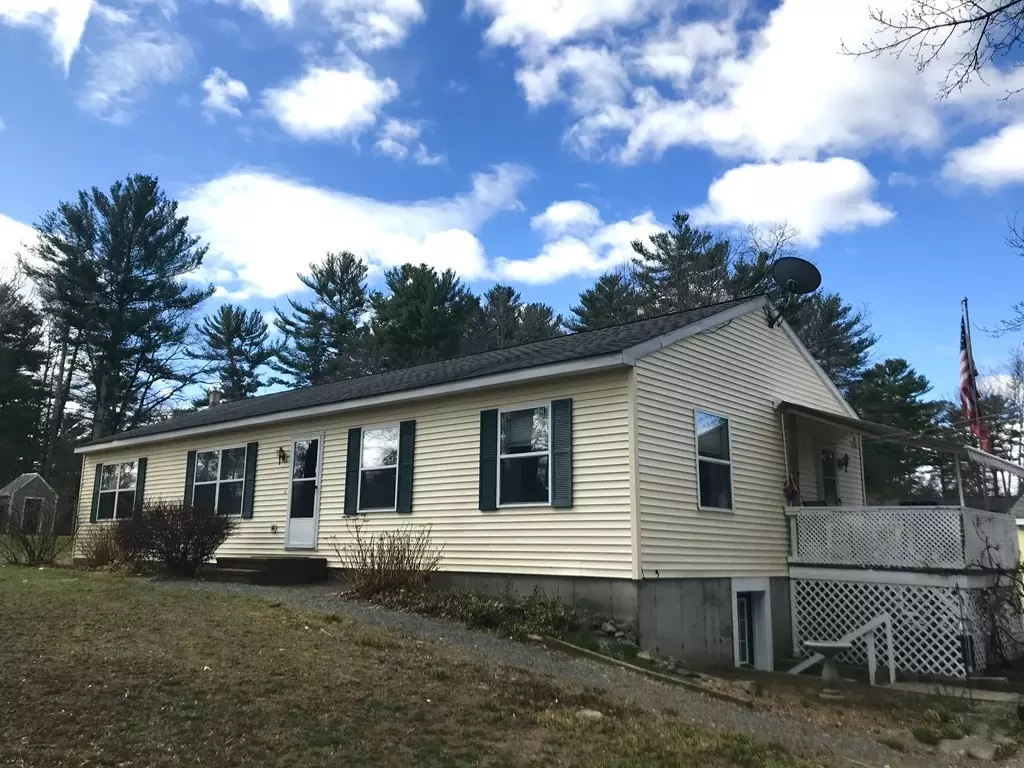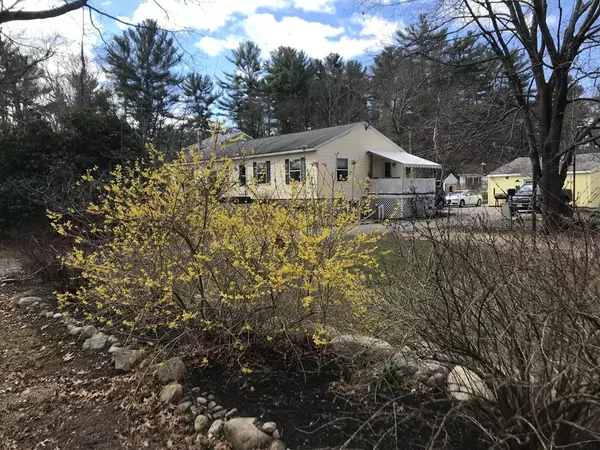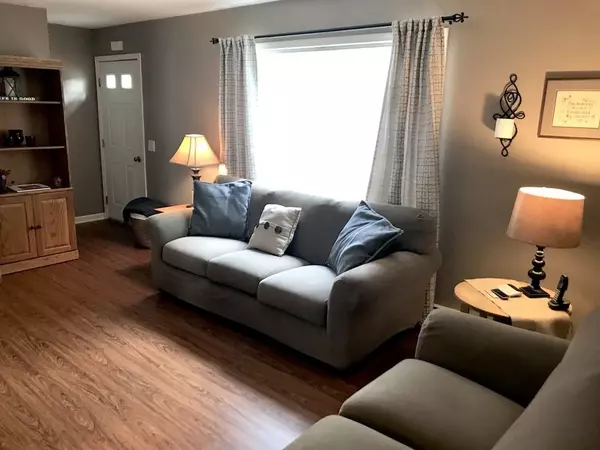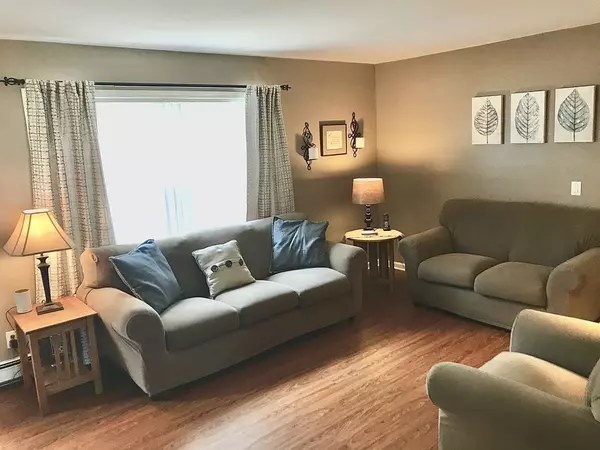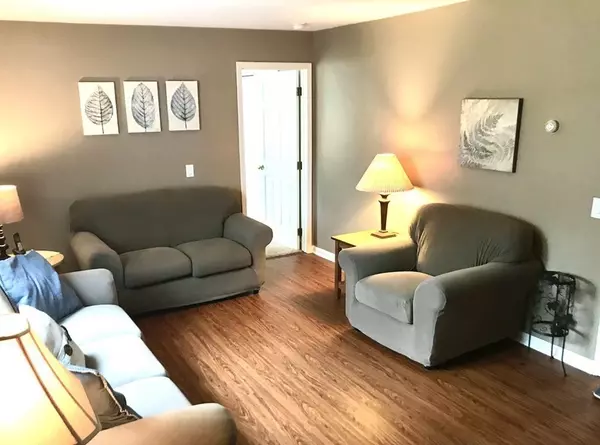$480,000
$465,000
3.2%For more information regarding the value of a property, please contact us for a free consultation.
3 Snow St Hanson, MA 02341
3 Beds
2.5 Baths
1,508 SqFt
Key Details
Sold Price $480,000
Property Type Single Family Home
Sub Type Single Family Residence
Listing Status Sold
Purchase Type For Sale
Square Footage 1,508 sqft
Price per Sqft $318
MLS Listing ID 72825707
Sold Date 07/01/21
Style Ranch
Bedrooms 3
Full Baths 2
Half Baths 1
HOA Y/N false
Year Built 2003
Annual Tax Amount $5,702
Tax Year 2021
Lot Size 0.610 Acres
Acres 0.61
Property Description
Single floor living just got a bonus! Surrounded by nature yet close to everything you need - this spacious ranch has first floor comfort & ease!. Enter the welcoming living room leading to open-concept kitchen, family room & dining room w/slider to the new deck where you can relax and gaze at the lovely level lawn & blooming perennials. Your master bedroom & bath plus two bedrooms with a common bath are adjacent to convenient first floor laundry. New flooring, carpet & paint 2021. Lower level includes a media room w/ floor to ceiling tv viewing, pool table included! There's a workout room, workshop, utility room/ half bath plus galley area for food prep & storage when entertaining. So much attention to detail: propane for cooking ,2 electric panels for ample space, 2 car garage plus 1 garage for lawn & storage. The front to back driveway makes for plenty of parking. Enjoy quiet nights around the firepit or on one of the two decks listening to the sounds of summer! Welcome home!
Location
State MA
County Plymouth
Zoning 100
Direction Route 58 - Monponsett St. Note:. front to back driveway Enter Cushman Street; goes thru to Snow St.
Rooms
Family Room Flooring - Laminate
Basement Full, Partially Finished, Interior Entry
Primary Bedroom Level First
Dining Room Flooring - Laminate, Slider
Kitchen Flooring - Laminate, Stainless Steel Appliances
Interior
Interior Features Closet, Bathroom - Half, Media Room, Den, Other
Heating Baseboard, Oil
Cooling Wall Unit(s)
Flooring Wood, Tile, Carpet, Laminate, Flooring - Laminate
Appliance Range, Dishwasher, Microwave, Refrigerator, Utility Connections for Gas Range
Laundry First Floor
Exterior
Garage Spaces 3.0
Fence Invisible
Community Features Public Transportation, Shopping, Park
Utilities Available for Gas Range, Generator Connection
Waterfront Description Beach Front, Lake/Pond, 1 to 2 Mile To Beach
Roof Type Shingle
Total Parking Spaces 8
Garage Yes
Building
Lot Description Additional Land Avail., Cleared, Level
Foundation Concrete Perimeter
Sewer Private Sewer
Water Public
Architectural Style Ranch
Read Less
Want to know what your home might be worth? Contact us for a FREE valuation!

Our team is ready to help you sell your home for the highest possible price ASAP
Bought with The Reference Group • Ledge & Young Real Estate

